14057 Westcreek Road, Piedmont, OK 73078
Local realty services provided by:ERA Courtyard Real Estate
Listed by: shelley galyon, christy nelson
Office: kg realty llc.
MLS#:1200987
Source:OK_OKC
Price summary
- Price:$599,900
- Price per sq. ft.:$158.03
About this home
Beautiful country living awaits on 2 acres in Piedmont, located in the highly sought-after Piedmont School District. This well-kept home is in immaculate condition and features 5 bedrooms and 3.5 bathrooms. The master bedroom and en-suite bathroom are exceptionally spacious, offering a relaxing retreat. Upstairs, you’ll find four additional bedrooms, each with walk-in closets and a convenient Jack-and-Jill bathroom. A large flex room provides endless possibilities—perfect for homeschooling, a theater, game room, or additional bedrooms. There’s also a charming craft room just off the laundry area, and storage is abundant throughout.
Recent mechanical updates include a new roof installed in 2025, a newer Lennox HVAC system, updated electrical, a newer hot water heater, and whole-home surge protection. A storm shelter is also included for added peace of mind.
Exterior features include a 30x40 insulated workshop with electricity and an overhead door, as well as a screened-in porch—perfect for enjoying your morning coffee. This property offers space, functionality, and peaceful country charm. A must-see!
Contact an agent
Home facts
- Year built:1976
- Listing ID #:1200987
- Added:55 day(s) ago
- Updated:January 08, 2026 at 01:33 PM
Rooms and interior
- Bedrooms:5
- Total bathrooms:4
- Full bathrooms:3
- Half bathrooms:1
- Living area:3,796 sq. ft.
Heating and cooling
- Cooling:Heat Pump
- Heating:Heat Pump
Structure and exterior
- Roof:Composition
- Year built:1976
- Building area:3,796 sq. ft.
- Lot area:2.02 Acres
Schools
- High school:Piedmont HS
- Middle school:Piedmont MS
- Elementary school:Northwood ES
Utilities
- Water:Private Well Available
- Sewer:Septic Tank
Finances and disclosures
- Price:$599,900
- Price per sq. ft.:$158.03
New listings near 14057 Westcreek Road
- Open Fri, 6 to 8pmNew
 $299,000Active4 beds 2 baths1,822 sq. ft.
$299,000Active4 beds 2 baths1,822 sq. ft.3632 Chuck Wagon Road, Piedmont, OK 73078
MLS# 1208046Listed by: HOMESTEAD + CO - New
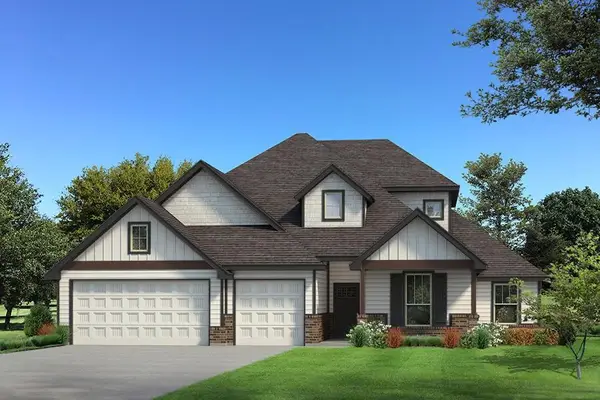 $492,090Active5 beds 3 baths2,520 sq. ft.
$492,090Active5 beds 3 baths2,520 sq. ft.11521 NW 136th Circle, Piedmont, OK 73078
MLS# 1208413Listed by: PREMIUM PROP, LLC - New
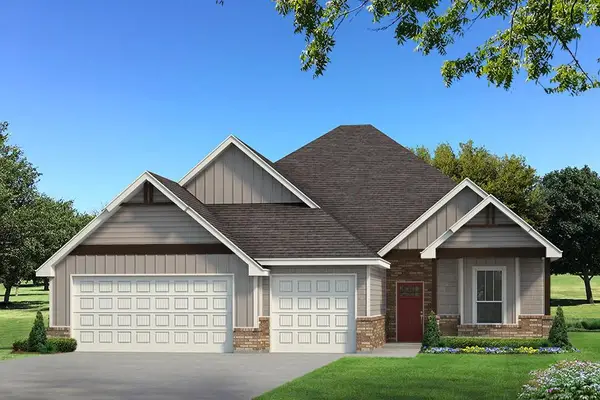 $502,990Active4 beds 3 baths2,640 sq. ft.
$502,990Active4 beds 3 baths2,640 sq. ft.11517 NW 136th Circle, Piedmont, OK 73078
MLS# 1208424Listed by: PREMIUM PROP, LLC - New
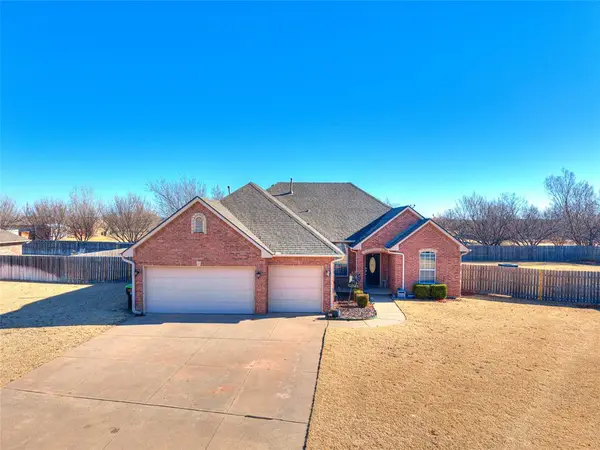 $324,999Active3 beds 3 baths2,015 sq. ft.
$324,999Active3 beds 3 baths2,015 sq. ft.176 Cypress N.w Street, Piedmont, OK 73078
MLS# 1206185Listed by: EXP REALTY, LLC - Open Sun, 2 to 4pmNew
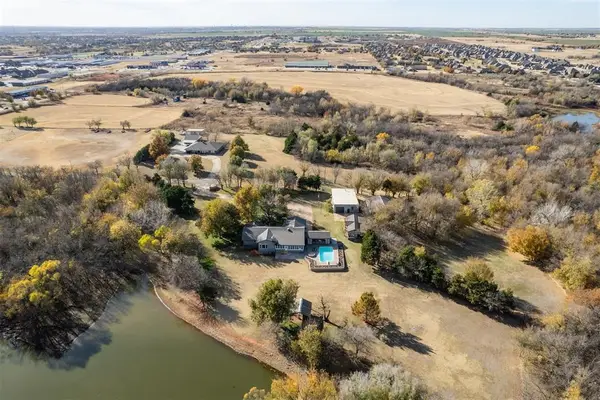 $750,000Active4 beds 4 baths3,214 sq. ft.
$750,000Active4 beds 4 baths3,214 sq. ft.1910 Sunflower Ne Road, Piedmont, OK 73078
MLS# 1201789Listed by: COPPER CREEK REAL ESTATE - New
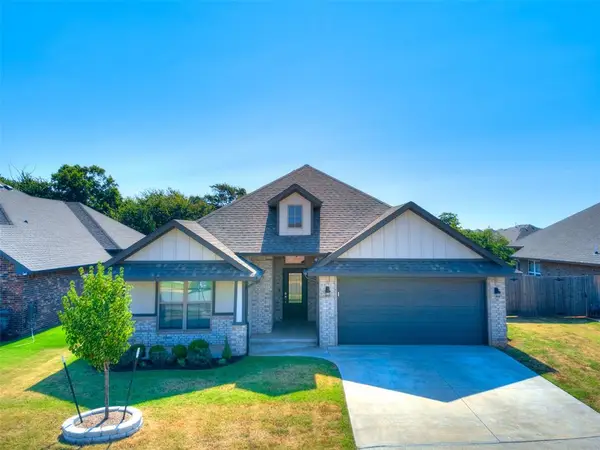 $277,900Active3 beds 2 baths1,561 sq. ft.
$277,900Active3 beds 2 baths1,561 sq. ft.14008 Hamlet Way, Piedmont, OK 73078
MLS# 1207833Listed by: REAL ESTATE CONNECTIONS GK LLC - New
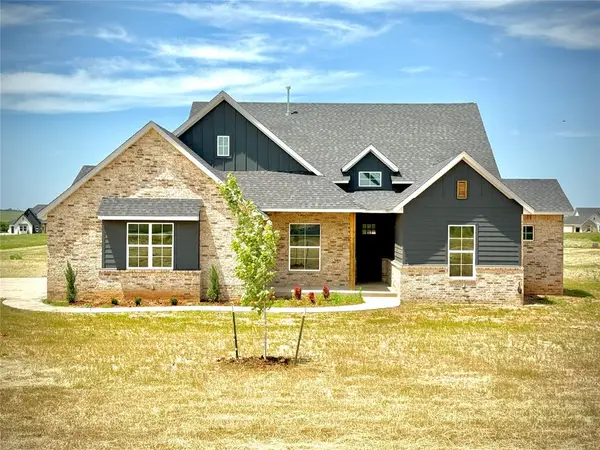 $535,000Active4 beds 3 baths2,653 sq. ft.
$535,000Active4 beds 3 baths2,653 sq. ft.4253 Hawthorne Street, Piedmont, OK 73078
MLS# 1207744Listed by: MCGRAW REALTORS (BO) - New
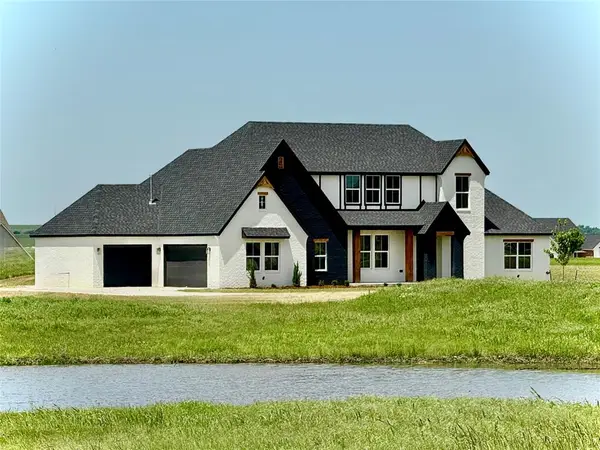 $575,000Active4 beds 4 baths2,857 sq. ft.
$575,000Active4 beds 4 baths2,857 sq. ft.4175 White Ash Drive, Piedmont, OK 73078
MLS# 1207817Listed by: MCGRAW REALTORS (BO) - New
 $217,900Active3 beds 2 baths1,209 sq. ft.
$217,900Active3 beds 2 baths1,209 sq. ft.16205 Maroon Drive, Piedmont, OK 73078
MLS# 1207758Listed by: COPPER CREEK REAL ESTATE - New
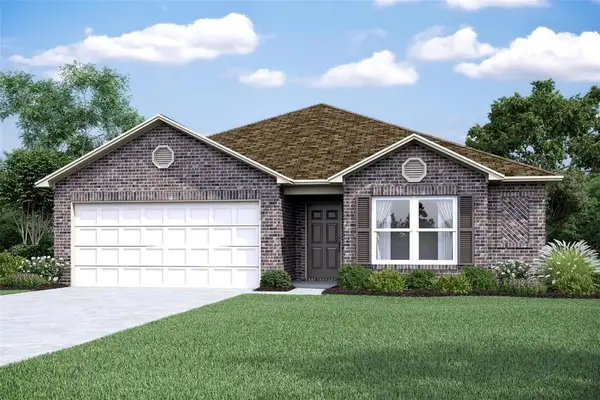 $245,900Active4 beds 2 baths1,613 sq. ft.
$245,900Active4 beds 2 baths1,613 sq. ft.16204 Lovers Lane, Piedmont, OK 73078
MLS# 1207768Listed by: COPPER CREEK REAL ESTATE
