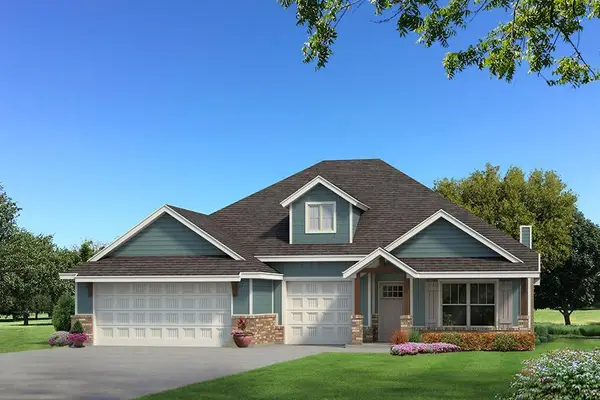14112 Babbling Brook Drive, Piedmont, OK 73078
Local realty services provided by:ERA Courtyard Real Estate
Listed by:sheri condon
Office:homestead + co
MLS#:1178232
Source:OK_OKC
14112 Babbling Brook Drive,Piedmont, OK 73078
$299,400
- 4 Beds
- 3 Baths
- 2,078 sq. ft.
- Single family
- Pending
Price summary
- Price:$299,400
- Price per sq. ft.:$144.08
About this home
STOP scrolling and check out this beautiful and pristine home with 4 bedrooms PLUS study/flex space and 3 full baths that backs to a TREED GREENBELT LOT! ASSUMABLE VA LOAN @ 4.75% for qualified buyer. The covered front entry welcomes you in to this dream floorplan and leads into the inviting living room with lots of windows, separate dining space w/ room for a big table, and spacious kitchen w/ large center island & corner pantry all creating a light and bright open concept area perfect for entertaining. Enjoy the peaceful outdoors from your covered back patio and yard that backs to a wooded greenbelt! The wonderful split floor plan offers a spacious and private primary bedroom with an en-suite bath including dual sink vanity, private water closet, walk in shower, and large closet with a custom organizing system. Located at the front of the home is the first guest bedroom, adjacent full guest bath, and a separate flex space which provides endless options for an office, play-room, home theater, etc. Two more nice sized guest bedrooms located off the living area share a full hall bath. The separate laundry room with custom shelving is located just across from the primary suite and completes this wonderful floor plan. Some of the special features of this home include: green belt lot with no neighboring homes behind; beautifully landscaped yard w/ automatic sprinkler system; alarm system; tankless hot water heater; storm shelter; tiled showers; built-in shelving in the garage & laundry room; post-tension foundation; window blinds; granite counters throughout. Take a short stroll down the neighborhood sidewalk to The Brook amenities: splash pad, playground area with swings, & a pavilion with picnic tables which all provide great opportunities for meeting neighbors & friends. Conveniently located just 5 miles west of I-344 (Turnpike) which leads to many fabulous shopping, dining & entertainment options throughout the city. Come see this beautifully maintained home today!
Contact an agent
Home facts
- Year built:2022
- Listing ID #:1178232
- Added:94 day(s) ago
- Updated:October 06, 2025 at 07:32 AM
Rooms and interior
- Bedrooms:4
- Total bathrooms:3
- Full bathrooms:3
- Living area:2,078 sq. ft.
Heating and cooling
- Cooling:Central Electric
- Heating:Central Gas
Structure and exterior
- Roof:Composition
- Year built:2022
- Building area:2,078 sq. ft.
- Lot area:0.14 Acres
Schools
- High school:Piedmont HS
- Middle school:Piedmont MS
- Elementary school:Northwood ES,Piedmont Intermediate ES
Utilities
- Water:Public
Finances and disclosures
- Price:$299,400
- Price per sq. ft.:$144.08
New listings near 14112 Babbling Brook Drive
- New
 $398,840Active4 beds 2 baths1,950 sq. ft.
$398,840Active4 beds 2 baths1,950 sq. ft.11517 NW 134th Terrace, Piedmont, OK 73078
MLS# 1194589Listed by: PREMIUM PROP, LLC - New
 $334,900Active3 beds 2 baths2,057 sq. ft.
$334,900Active3 beds 2 baths2,057 sq. ft.5004 NW Frisco Road, Piedmont, OK 73078
MLS# 1194458Listed by: LRE REALTY LLC - New
 $590,000Active4 beds 5 baths3,273 sq. ft.
$590,000Active4 beds 5 baths3,273 sq. ft.4454 NW Moffat Road, Piedmont, OK 73078
MLS# 1193619Listed by: TRINITY PROPERTIES - New
 $569,999Active4 beds 4 baths2,852 sq. ft.
$569,999Active4 beds 4 baths2,852 sq. ft.4162 Hawthorne St Nw, Piedmont, OK 73078
MLS# 1194004Listed by: PORCH & GABLE REAL ESTATE - New
 $282,486Active3 beds 2 baths1,464 sq. ft.
$282,486Active3 beds 2 baths1,464 sq. ft.13213 Mesquite Trail, Piedmont, OK 73078
MLS# 1194200Listed by: PRINCIPAL DEVELOPMENT LLC - New
 $298,947Active3 beds 2 baths1,496 sq. ft.
$298,947Active3 beds 2 baths1,496 sq. ft.13217 Mesquite Trail, Piedmont, OK 73078
MLS# 1194204Listed by: PRINCIPAL DEVELOPMENT LLC - New
 $359,000Active3 beds 2 baths1,942 sq. ft.
$359,000Active3 beds 2 baths1,942 sq. ft.1620 Treece Rd Ne, Piedmont, OK 73078
MLS# 1192800Listed by: KELLER WILLIAMS REALTY ELITE - New
 $235,000Active3 beds 2 baths1,289 sq. ft.
$235,000Active3 beds 2 baths1,289 sq. ft.4818 Duboise Avenue, Piedmont, OK 73078
MLS# 1194111Listed by: CHALK REALTY LLC - New
 $595,000Active4 beds 4 baths2,760 sq. ft.
$595,000Active4 beds 4 baths2,760 sq. ft.664 Paris Avenue, Piedmont, OK 73078
MLS# 1193979Listed by: KELLER WILLIAMS REALTY ELITE - New
 $270,000Active3 beds 2 baths1,543 sq. ft.
$270,000Active3 beds 2 baths1,543 sq. ft.13948 Klinsman Road, Piedmont, OK 73078
MLS# 1193804Listed by: KELLER WILLIAMS-YUKON
