14308 Village Trail, Piedmont, OK 73078
Local realty services provided by:ERA Courtyard Real Estate
Listed by: jenny burns
Office: keller williams central ok ed
MLS#:1205633
Source:OK_OKC
14308 Village Trail,Piedmont, OK 73078
$369,900
- 4 Beds
- 2 Baths
- 2,028 sq. ft.
- Single family
- Pending
Price summary
- Price:$369,900
- Price per sq. ft.:$182.4
About this home
New Home NOW COMPLETE Off NW Expressway ***Discover effortless living in the beautifully designed Monica floor plan—a spacious single-story home offering a thoughtfully arranged living space. With 4 bedrooms, 2 full bathrooms, and a versatile layout, this home is ideal for families, professionals, or anyone seeking both style and functionality. Step inside from the covered front porch into an inviting entryway that flows into a bright, open-concept living area. The large living room serves as the heart of the home, perfect for relaxing or entertaining, while the adjacent dining area and kitchen make hosting a breeze. The kitchen is a true highlight, featuring a central island with sink, plentiful counter space, a walk-in pantry, and modern finishes that combine form and function. The private primary suite is tucked away at the rear of the home and features a luxurious en-suite bathroom with dual sinks, a walk-in shower, and a spacious walk-in closet. Two additional bedrooms are located on the opposite side, sharing a full bath with a tub. A fourth bedroom at the front of the home offers the flexibility to be used as a guest room, home office, or flex space. A dedicated pocket office near the utility room enhances day-to-day functionality, providing the perfect quiet nook for remote work or homework. The generous 3-car garage offers abundant parking and storage space. Enjoy outdoor living on the covered back patio—ideal for barbecues, relaxing evenings, or morning coffee. The Monica also includes thoughtful exterior features such as front and back hose bibs, weatherproof outlets, and seamless gutters. Inside, energy-efficient construction includes an engineered post-tension foundation, WiFi-enabled garage opener, and plumbing prep for a storm shelter. Blending modern convenience with timeless design, the Monica floor plan is the perfect place to call home.
Contact an agent
Home facts
- Year built:2025
- Listing ID #:1205633
- Added:209 day(s) ago
- Updated:February 25, 2026 at 08:34 AM
Rooms and interior
- Bedrooms:4
- Total bathrooms:2
- Full bathrooms:2
- Living area:2,028 sq. ft.
Heating and cooling
- Cooling:Central Electric
- Heating:Central Gas
Structure and exterior
- Roof:Composition
- Year built:2025
- Building area:2,028 sq. ft.
- Lot area:0.17 Acres
Schools
- High school:Piedmont HS
- Middle school:Piedmont MS
- Elementary school:Northwood ES
Finances and disclosures
- Price:$369,900
- Price per sq. ft.:$182.4
New listings near 14308 Village Trail
- New
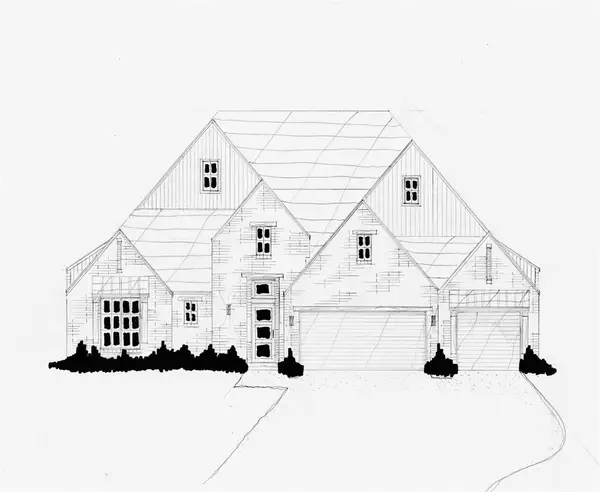 $640,400Active4 beds 4 baths3,484 sq. ft.
$640,400Active4 beds 4 baths3,484 sq. ft.667 Venetian Avenue, Piedmont, OK 73078
MLS# 1203967Listed by: EXECUTIVE HOMES REALTY LLC - New
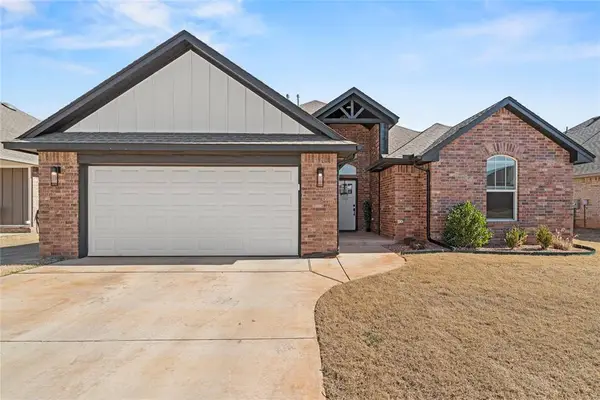 $310,000Active3 beds 2 baths1,595 sq. ft.
$310,000Active3 beds 2 baths1,595 sq. ft.14108 Upper Village Drive, Piedmont, OK 73078
MLS# 1215814Listed by: RE/MAX ENERGY REAL ESTATE - New
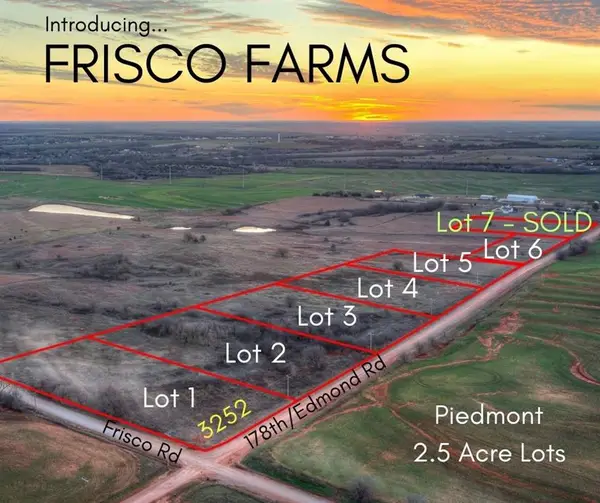 $150,000Active2.5 Acres
$150,000Active2.5 Acres3252 Edmond Road Nw, Piedmont, OK 73078
MLS# 1207747Listed by: FLOTILLA REAL ESTATE PARTNERS - New
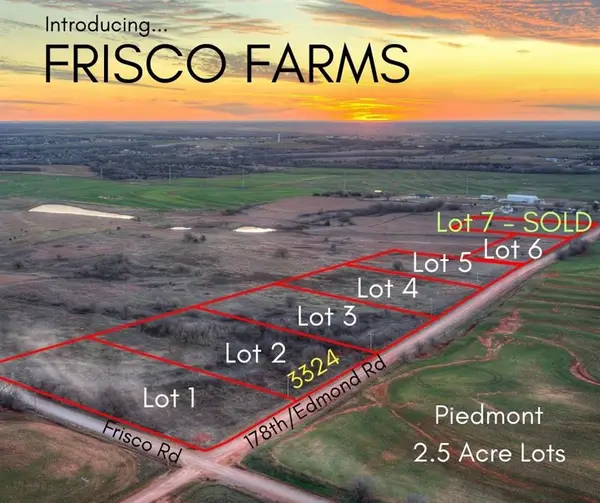 $150,000Active2.5 Acres
$150,000Active2.5 Acres3324 Edmond Road Nw, Piedmont, OK 73078
MLS# 1207789Listed by: FLOTILLA REAL ESTATE PARTNERS - New
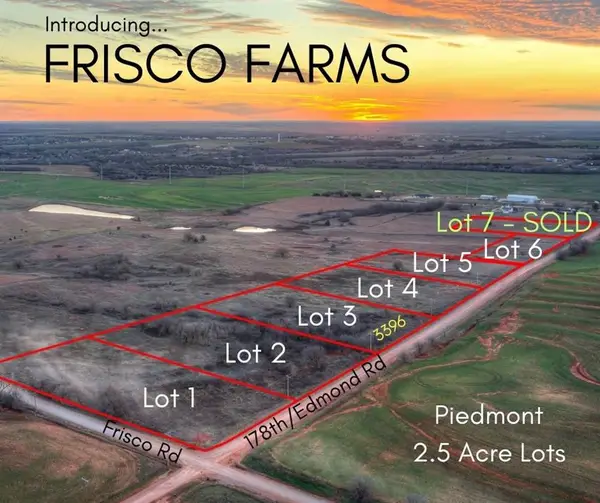 $150,000Active2.5 Acres
$150,000Active2.5 Acres3396 Edmond Road Nw, Piedmont, OK 73078
MLS# 1207793Listed by: FLOTILLA REAL ESTATE PARTNERS - New
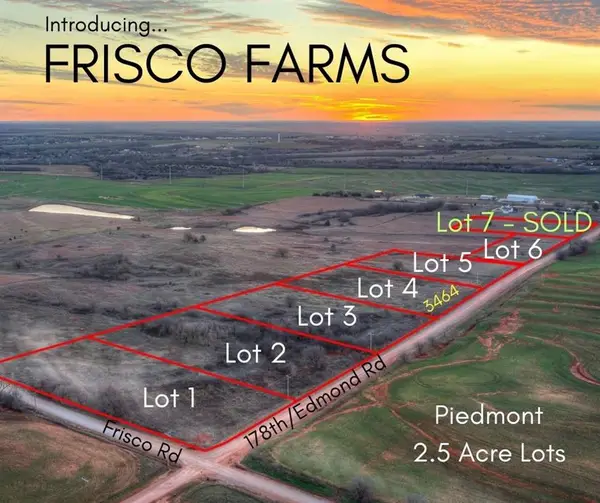 $150,000Active2.5 Acres
$150,000Active2.5 Acres3464 Edmond Road Nw, Piedmont, OK 73078
MLS# 1207799Listed by: FLOTILLA REAL ESTATE PARTNERS - New
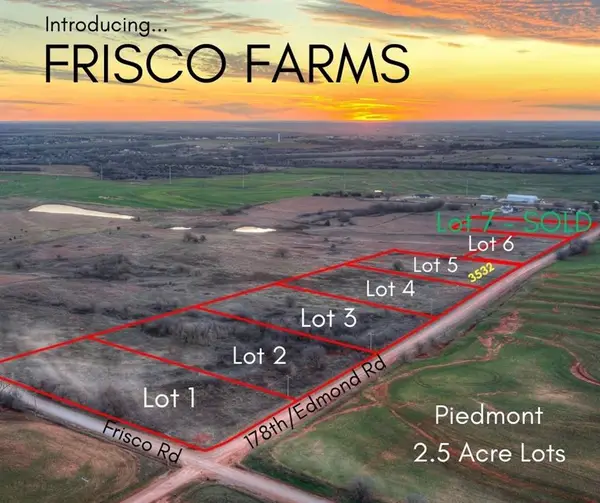 $150,000Active2.5 Acres
$150,000Active2.5 Acres3532 Edmond Road Nw, Piedmont, OK 73078
MLS# 1207970Listed by: FLOTILLA REAL ESTATE PARTNERS - New
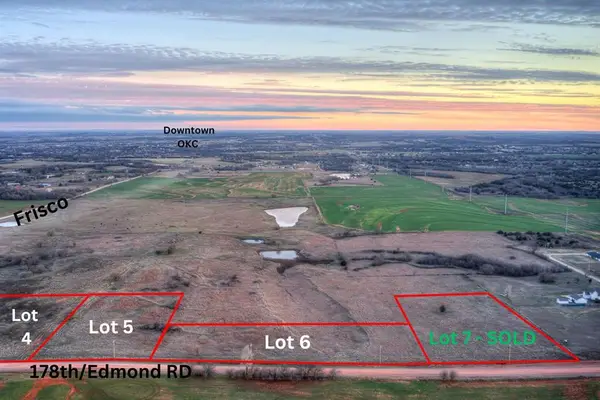 $150,000Active2.5 Acres
$150,000Active2.5 Acres3648 Edmond Rd Nw, Piedmont, OK 73078
MLS# 1207972Listed by: FLOTILLA REAL ESTATE PARTNERS  $255,900Pending4 beds 2 baths1,953 sq. ft.
$255,900Pending4 beds 2 baths1,953 sq. ft.16213 Lovers Lane, Piedmont, OK 73078
MLS# 1215333Listed by: COPPER CREEK REAL ESTATE- Open Sun, 2 to 4pmNew
 $216,810Active3 beds 2 baths1,209 sq. ft.
$216,810Active3 beds 2 baths1,209 sq. ft.16209 Harvester Drive, Piedmont, OK 73078
MLS# 1215135Listed by: COPPER CREEK REAL ESTATE

