14401 Village Trail, Piedmont, OK 73078
Local realty services provided by:ERA Courtyard Real Estate
Listed by: jenny burns
Office: keller williams central ok ed
MLS#:1202241
Source:OK_OKC
14401 Village Trail,Piedmont, OK 73078
$394,900
- 4 Beds
- 3 Baths
- 2,034 sq. ft.
- Single family
- Active
Price summary
- Price:$394,900
- Price per sq. ft.:$194.15
About this home
The Sycamore floor plan offers a perfect blend of spaciousness and functional design, spanning 2,034 square feet with four bedrooms and two and one half bathrooms. You will love the Primary Suite with its double vanities, soaking tub, & walk-in shower. It seamlessly connects the bathroom & walk-in closet to the utility room. Thoughtful layout choices and modern features throughout create a comfortable, practical flow ideal for everyday living. Northwood Village residents enjoy a pool, clubhouse, playground, and walking trails, all within the highly regarded Piedmont School District and only minutes from NW Expressway and Oklahoma City.
Contact an agent
Home facts
- Listing ID #:1202241
- Added:97 day(s) ago
- Updated:February 25, 2026 at 01:42 PM
Rooms and interior
- Bedrooms:4
- Total bathrooms:3
- Full bathrooms:2
- Half bathrooms:1
- Living area:2,034 sq. ft.
Heating and cooling
- Cooling:Central Electric
- Heating:Central Gas
Structure and exterior
- Roof:Composition
- Building area:2,034 sq. ft.
- Lot area:0.18 Acres
Schools
- High school:Piedmont HS
- Middle school:Piedmont MS
- Elementary school:Northwood ES
Finances and disclosures
- Price:$394,900
- Price per sq. ft.:$194.15
New listings near 14401 Village Trail
- New
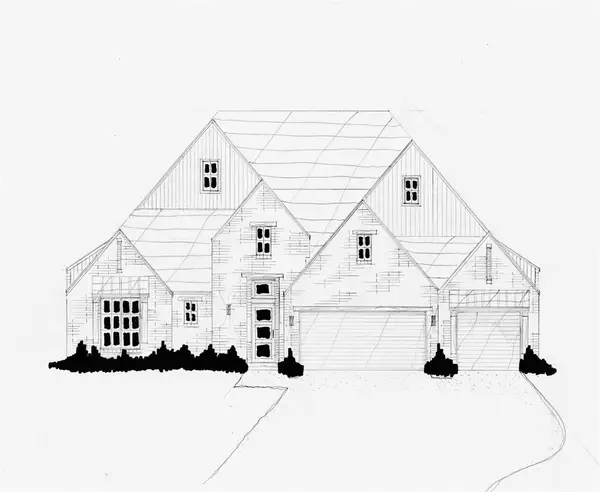 $640,400Active4 beds 4 baths3,484 sq. ft.
$640,400Active4 beds 4 baths3,484 sq. ft.667 Venetian Avenue, Piedmont, OK 73078
MLS# 1203967Listed by: EXECUTIVE HOMES REALTY LLC - New
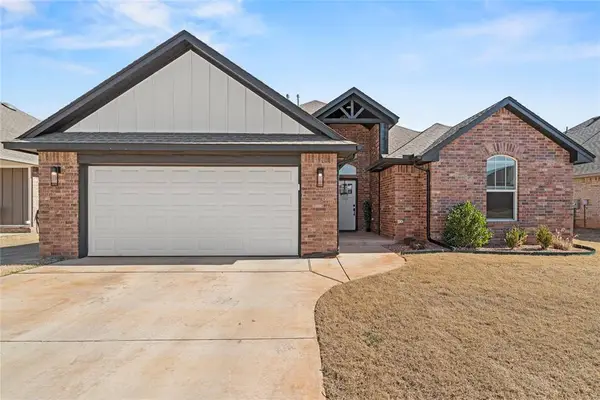 $310,000Active3 beds 2 baths1,595 sq. ft.
$310,000Active3 beds 2 baths1,595 sq. ft.14108 Upper Village Drive, Piedmont, OK 73078
MLS# 1215814Listed by: RE/MAX ENERGY REAL ESTATE - New
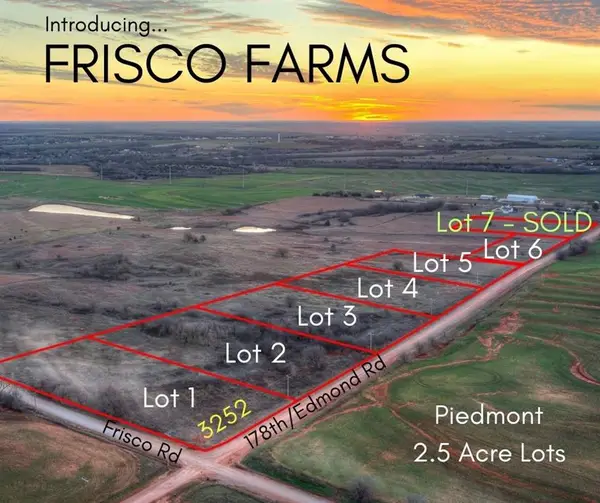 $150,000Active2.5 Acres
$150,000Active2.5 Acres3252 Edmond Road Nw, Piedmont, OK 73078
MLS# 1207747Listed by: FLOTILLA REAL ESTATE PARTNERS - New
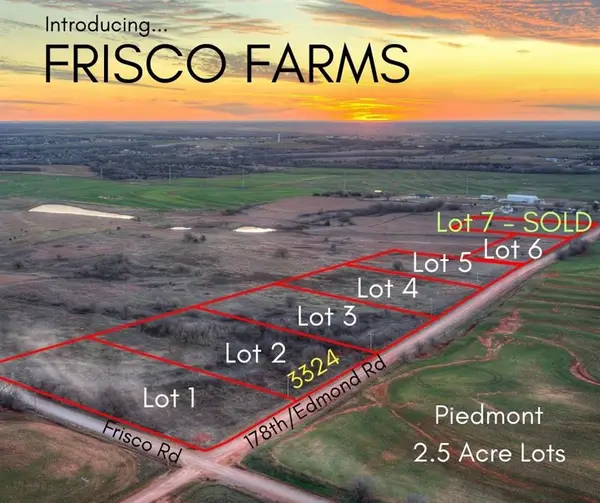 $150,000Active2.5 Acres
$150,000Active2.5 Acres3324 Edmond Road Nw, Piedmont, OK 73078
MLS# 1207789Listed by: FLOTILLA REAL ESTATE PARTNERS - New
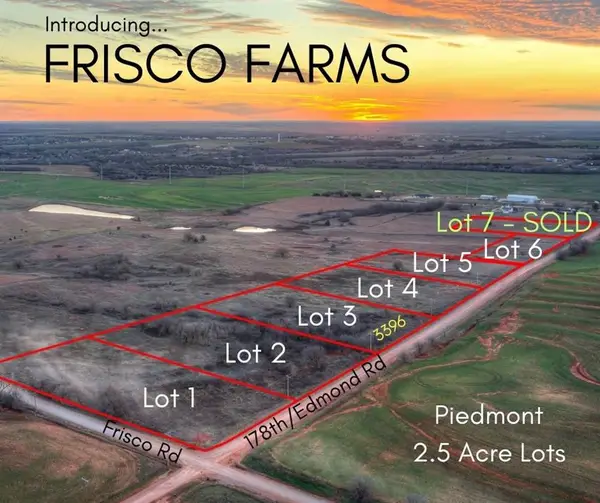 $150,000Active2.5 Acres
$150,000Active2.5 Acres3396 Edmond Road Nw, Piedmont, OK 73078
MLS# 1207793Listed by: FLOTILLA REAL ESTATE PARTNERS - New
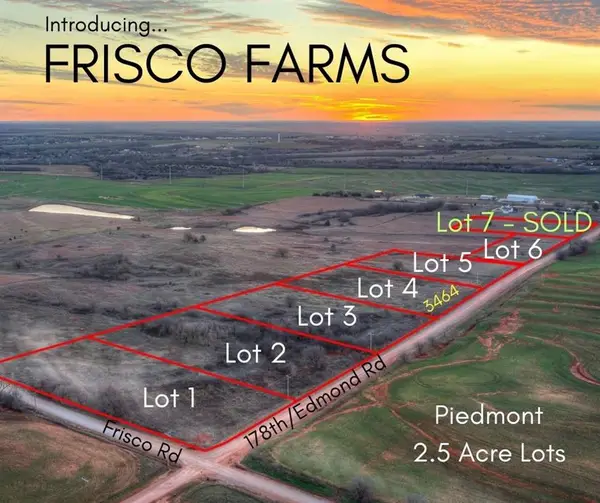 $150,000Active2.5 Acres
$150,000Active2.5 Acres3464 Edmond Road Nw, Piedmont, OK 73078
MLS# 1207799Listed by: FLOTILLA REAL ESTATE PARTNERS - New
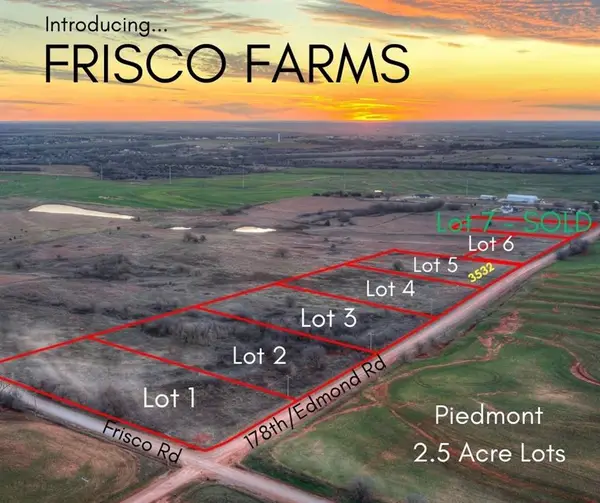 $150,000Active2.5 Acres
$150,000Active2.5 Acres3532 Edmond Road Nw, Piedmont, OK 73078
MLS# 1207970Listed by: FLOTILLA REAL ESTATE PARTNERS - New
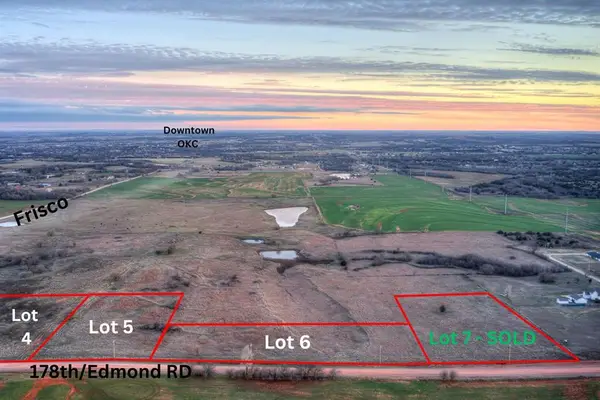 $150,000Active2.5 Acres
$150,000Active2.5 Acres3648 Edmond Rd Nw, Piedmont, OK 73078
MLS# 1207972Listed by: FLOTILLA REAL ESTATE PARTNERS  $255,900Pending4 beds 2 baths1,953 sq. ft.
$255,900Pending4 beds 2 baths1,953 sq. ft.16213 Lovers Lane, Piedmont, OK 73078
MLS# 1215333Listed by: COPPER CREEK REAL ESTATE- Open Sun, 2 to 4pmNew
 $216,810Active3 beds 2 baths1,209 sq. ft.
$216,810Active3 beds 2 baths1,209 sq. ft.16209 Harvester Drive, Piedmont, OK 73078
MLS# 1215135Listed by: COPPER CREEK REAL ESTATE

