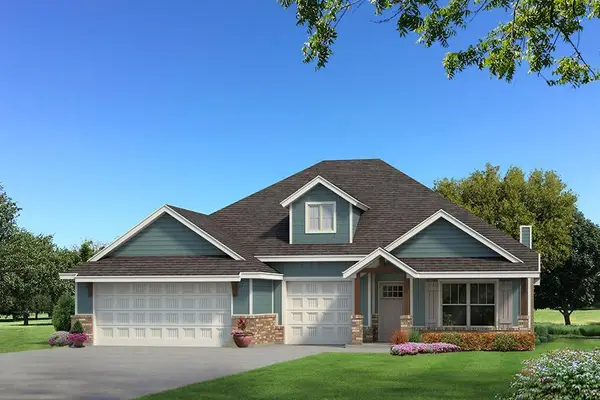14912 Westcreek Road, Piedmont, OK 73078
Local realty services provided by:ERA Courtyard Real Estate
Listed by:clark roberts
Office:hamilwood real estate
MLS#:1167813
Source:OK_OKC
14912 Westcreek Road,Piedmont, OK 73078
$695,000
- 7 Beds
- 7 Baths
- 5,600 sq. ft.
- Single family
- Active
Price summary
- Price:$695,000
- Price per sq. ft.:$124.11
About this home
This stunning estate offers 7 bedrooms, 5.2 baths, and 3 spacious living areas—perfect for large families or those seeking tranquility in the Piedmont School District. Nestled on 2.15 acres, this home features a formal dining room, craft room, 3-car garage, carport, storm shelter, and a shop with its own bath.
Step into an inviting living room with tall ceilings and a cozy brick fireplace. The gourmet kitchen is ideal for entertaining, boasting a large island, eating area, huge walk-in pantry, and stainless-steel appliances.
The primary suite is a private retreat, complete with patio access, natural light, a luxurious whirlpool tub, double vanity, and tile shower with dual heads—plus its own laundry room! Upstairs, find 3 additional bedrooms, a full bath, a second master suite with bath, an office/craft room, and a balcony overlooking the first floor. With plenty of space and serene surroundings, this home offers the best of luxury and country charm—perfect for those seeking a peaceful Piedmont lifestyle!
Any offers submitted after 5pm on Friday, please allow response time no earlier than 12pm the following Monday. Please use SHOWING ASSIST for ALL showings, inspections, and appraisals.
Contact an agent
Home facts
- Year built:1993
- Listing ID #:1167813
- Added:138 day(s) ago
- Updated:October 06, 2025 at 12:32 PM
Rooms and interior
- Bedrooms:7
- Total bathrooms:7
- Full bathrooms:5
- Half bathrooms:2
- Living area:5,600 sq. ft.
Heating and cooling
- Cooling:Central Electric
- Heating:Central Electric
Structure and exterior
- Roof:Composition
- Year built:1993
- Building area:5,600 sq. ft.
- Lot area:2.15 Acres
Schools
- High school:Piedmont HS
- Middle school:Piedmont MS
- Elementary school:Piedmont ES
Finances and disclosures
- Price:$695,000
- Price per sq. ft.:$124.11
New listings near 14912 Westcreek Road
- New
 $398,840Active4 beds 2 baths1,950 sq. ft.
$398,840Active4 beds 2 baths1,950 sq. ft.11517 NW 134th Terrace, Piedmont, OK 73078
MLS# 1194589Listed by: PREMIUM PROP, LLC - New
 $334,900Active3 beds 2 baths2,057 sq. ft.
$334,900Active3 beds 2 baths2,057 sq. ft.5004 NW Frisco Road, Piedmont, OK 73078
MLS# 1194458Listed by: LRE REALTY LLC - New
 $590,000Active4 beds 5 baths3,273 sq. ft.
$590,000Active4 beds 5 baths3,273 sq. ft.4454 NW Moffat Road, Piedmont, OK 73078
MLS# 1193619Listed by: TRINITY PROPERTIES - New
 $569,999Active4 beds 4 baths2,852 sq. ft.
$569,999Active4 beds 4 baths2,852 sq. ft.4162 Hawthorne St Nw, Piedmont, OK 73078
MLS# 1194004Listed by: PORCH & GABLE REAL ESTATE - New
 $282,486Active3 beds 2 baths1,464 sq. ft.
$282,486Active3 beds 2 baths1,464 sq. ft.13213 Mesquite Trail, Piedmont, OK 73078
MLS# 1194200Listed by: PRINCIPAL DEVELOPMENT LLC - New
 $298,947Active3 beds 2 baths1,496 sq. ft.
$298,947Active3 beds 2 baths1,496 sq. ft.13217 Mesquite Trail, Piedmont, OK 73078
MLS# 1194204Listed by: PRINCIPAL DEVELOPMENT LLC - New
 $359,000Active3 beds 2 baths1,942 sq. ft.
$359,000Active3 beds 2 baths1,942 sq. ft.1620 Treece Rd Ne, Piedmont, OK 73078
MLS# 1192800Listed by: KELLER WILLIAMS REALTY ELITE - New
 $235,000Active3 beds 2 baths1,289 sq. ft.
$235,000Active3 beds 2 baths1,289 sq. ft.4818 Duboise Avenue, Piedmont, OK 73078
MLS# 1194111Listed by: CHALK REALTY LLC - New
 $595,000Active4 beds 4 baths2,760 sq. ft.
$595,000Active4 beds 4 baths2,760 sq. ft.664 Paris Avenue, Piedmont, OK 73078
MLS# 1193979Listed by: KELLER WILLIAMS REALTY ELITE - New
 $270,000Active3 beds 2 baths1,543 sq. ft.
$270,000Active3 beds 2 baths1,543 sq. ft.13948 Klinsman Road, Piedmont, OK 73078
MLS# 1193804Listed by: KELLER WILLIAMS-YUKON
