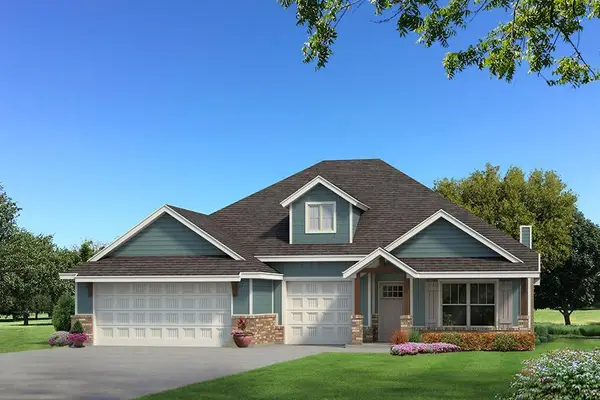160 Primrose Point Avenue, Piedmont, OK 73159
Local realty services provided by:ERA Courtyard Real Estate
Listed by:marti meek
Office:virtus sells llc.
MLS#:1175517
Source:OK_OKC
160 Primrose Point Avenue,Piedmont, OK 73159
$565,000
- 4 Beds
- 3 Baths
- 2,623 sq. ft.
- Single family
- Pending
Price summary
- Price:$565,000
- Price per sq. ft.:$215.4
About this home
Stunning Modern Farmhouse on a half acre in the highly desirable Piedmont School District. And when we say Modern Farmhouse, this one truly has a modern midcentury flair. You will love it immediately as you step in the door to the herringbone patterned floor and acoustic panel style woodwork in the tray ceiling, on the fireplace, in the kitchen, pantry, half bath & even the mudroom. Check out the fun light fixture as you pass through to the vaulted and beamed living room w/ stone fireplace flanked by windows overlooking your huge backyard. A cased opening welcomes you into the truly designer kitchen. Waterfall quartz countertop, farmhouse sink, zelige artisan backsplash tiles, stainless appliances, & open shelving are just a few of the features included to make cooking a dream. The butler's pantry is a highly desired feature w/ built-in cabinetry, designer deco tile flooring, butcherblock countertop & open pipe bracket shelving. Escape to the master where you will enjoy a private entrance to the back porch, tray ceiling and ensuite bath. Master bath includes double vanities w/ drop down makeup vanity, walk-in shower, free-form modern soaker tub, built-in niches, natural lighting, & built-in linen cabinet. Huge master closet was designed w/ three rows of hanging space, a built-in dresser & the highly sought after entrance to the laundry room. Laundry connects to the mudroom w/ built-in mudbench & lockers, as well as the half bath. Check out that sink! The additional bedrooms share a bathroom w/ a huge double vanity separated from the tub shower & toilet area. Lastly, but not least, the big back porch overlooking the backyard has a gas stub for your grill already installed, as well as a fully sodded yard and sprinkler system. Shops are allowed in the neighborhood. Security system, garage door lifts, fans in the bedrooms, quality construction & a designers touch are always included.
Contact an agent
Home facts
- Year built:2025
- Listing ID #:1175517
- Added:114 day(s) ago
- Updated:October 06, 2025 at 07:32 AM
Rooms and interior
- Bedrooms:4
- Total bathrooms:3
- Full bathrooms:2
- Half bathrooms:1
- Living area:2,623 sq. ft.
Heating and cooling
- Cooling:Central Electric
- Heating:Central Gas
Structure and exterior
- Roof:Composition
- Year built:2025
- Building area:2,623 sq. ft.
- Lot area:0.5 Acres
Schools
- High school:Piedmont HS
- Middle school:Piedmont MS
- Elementary school:Piedmont Intermediate ES,Stone Ridge ES
Finances and disclosures
- Price:$565,000
- Price per sq. ft.:$215.4
New listings near 160 Primrose Point Avenue
- New
 $398,840Active4 beds 2 baths1,950 sq. ft.
$398,840Active4 beds 2 baths1,950 sq. ft.11517 NW 134th Terrace, Piedmont, OK 73078
MLS# 1194589Listed by: PREMIUM PROP, LLC - New
 $334,900Active3 beds 2 baths2,057 sq. ft.
$334,900Active3 beds 2 baths2,057 sq. ft.5004 NW Frisco Road, Piedmont, OK 73078
MLS# 1194458Listed by: LRE REALTY LLC - New
 $590,000Active4 beds 5 baths3,273 sq. ft.
$590,000Active4 beds 5 baths3,273 sq. ft.4454 NW Moffat Road, Piedmont, OK 73078
MLS# 1193619Listed by: TRINITY PROPERTIES - New
 $569,999Active4 beds 4 baths2,852 sq. ft.
$569,999Active4 beds 4 baths2,852 sq. ft.4162 Hawthorne St Nw, Piedmont, OK 73078
MLS# 1194004Listed by: PORCH & GABLE REAL ESTATE - New
 $282,486Active3 beds 2 baths1,464 sq. ft.
$282,486Active3 beds 2 baths1,464 sq. ft.13213 Mesquite Trail, Piedmont, OK 73078
MLS# 1194200Listed by: PRINCIPAL DEVELOPMENT LLC - New
 $298,947Active3 beds 2 baths1,496 sq. ft.
$298,947Active3 beds 2 baths1,496 sq. ft.13217 Mesquite Trail, Piedmont, OK 73078
MLS# 1194204Listed by: PRINCIPAL DEVELOPMENT LLC - New
 $359,000Active3 beds 2 baths1,942 sq. ft.
$359,000Active3 beds 2 baths1,942 sq. ft.1620 Treece Rd Ne, Piedmont, OK 73078
MLS# 1192800Listed by: KELLER WILLIAMS REALTY ELITE - New
 $235,000Active3 beds 2 baths1,289 sq. ft.
$235,000Active3 beds 2 baths1,289 sq. ft.4818 Duboise Avenue, Piedmont, OK 73078
MLS# 1194111Listed by: CHALK REALTY LLC - New
 $595,000Active4 beds 4 baths2,760 sq. ft.
$595,000Active4 beds 4 baths2,760 sq. ft.664 Paris Avenue, Piedmont, OK 73078
MLS# 1193979Listed by: KELLER WILLIAMS REALTY ELITE - New
 $270,000Active3 beds 2 baths1,543 sq. ft.
$270,000Active3 beds 2 baths1,543 sq. ft.13948 Klinsman Road, Piedmont, OK 73078
MLS# 1193804Listed by: KELLER WILLIAMS-YUKON
