2005 Oak Circle, Piedmont, OK 73078
Local realty services provided by:ERA Courtyard Real Estate
Listed by: kristen wasoski
Office: community real estate
MLS#:1181318
Source:OK_OKC
2005 Oak Circle,Piedmont, OK 73078
$475,000
- 5 Beds
- 3 Baths
- 3,125 sq. ft.
- Single family
- Active
Price summary
- Price:$475,000
- Price per sq. ft.:$152
About this home
Beautiful 5 Bedroom home on a Cul de sac with a pool!! The front porch is inviting with a portico, Downstairs: Large living with floor to ceiling fireplace. Open kitchen with great view to the backyard has gas range ,double oven, island and dining area. Nice sized office with built in shelving, Large primary bedroom has bathroom attached. Bathroom has walk in closet, jetted tub, tile shower, double vanity and built in dresser area. Second bedroom with its own bathroom. Very large laundry/mudroom has laundry shoot, lots of storage, ironing board, sink, pantry and mudroom bench with storage and hooks. Upstairs: 3 additional bedrooms that are great sized. Bathroom with tub/shower combo. Hallway storage . There is a great view of the living room from the balcony. Backyard: VERY welcoming patio and gardens. Pool is vinyl lined with lighting and fence. New back gate that is really pretty. Long driveway that leads to a 3 car garage. Property backs up to school ballpark and greenbelt. New pool pump 8/5/25
Contact an agent
Home facts
- Year built:2001
- Listing ID #:1181318
- Added:220 day(s) ago
- Updated:February 25, 2026 at 01:42 PM
Rooms and interior
- Bedrooms:5
- Total bathrooms:3
- Full bathrooms:3
- Living area:3,125 sq. ft.
Heating and cooling
- Cooling:Central Electric
- Heating:Central Gas
Structure and exterior
- Roof:Composition
- Year built:2001
- Building area:3,125 sq. ft.
- Lot area:0.37 Acres
Schools
- High school:Piedmont HS
- Middle school:Piedmont MS
- Elementary school:Piedmont ES
Utilities
- Water:Public
Finances and disclosures
- Price:$475,000
- Price per sq. ft.:$152
New listings near 2005 Oak Circle
- New
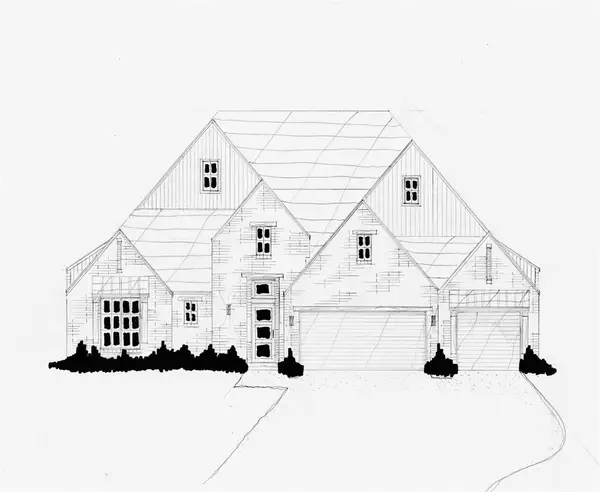 $640,400Active4 beds 4 baths3,484 sq. ft.
$640,400Active4 beds 4 baths3,484 sq. ft.667 Venetian Avenue, Piedmont, OK 73078
MLS# 1203967Listed by: EXECUTIVE HOMES REALTY LLC - New
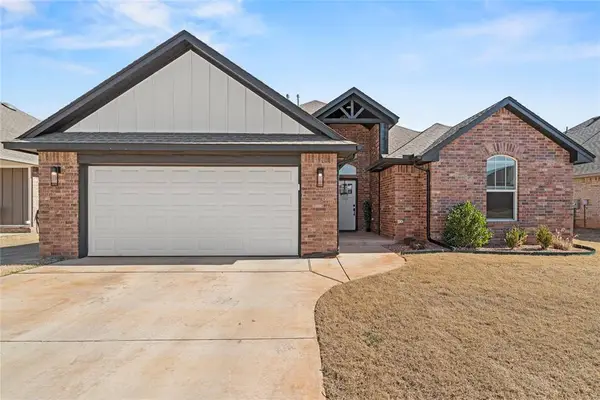 $310,000Active3 beds 2 baths1,595 sq. ft.
$310,000Active3 beds 2 baths1,595 sq. ft.14108 Upper Village Drive, Piedmont, OK 73078
MLS# 1215814Listed by: RE/MAX ENERGY REAL ESTATE - New
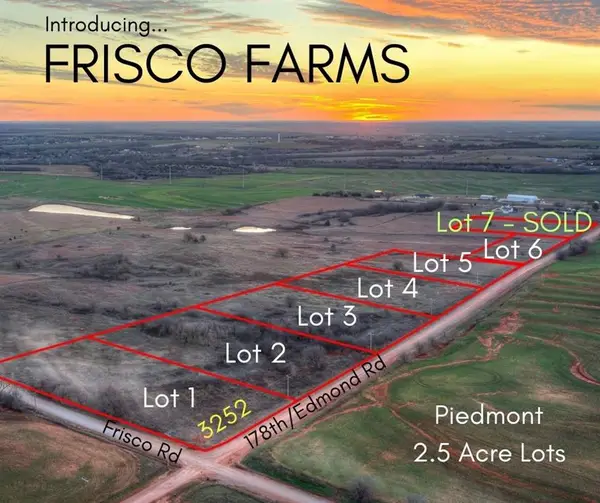 $150,000Active2.5 Acres
$150,000Active2.5 Acres3252 Edmond Road Nw, Piedmont, OK 73078
MLS# 1207747Listed by: FLOTILLA REAL ESTATE PARTNERS - New
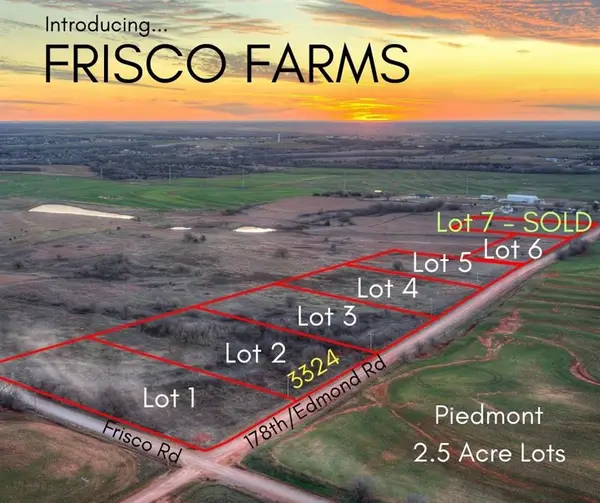 $150,000Active2.5 Acres
$150,000Active2.5 Acres3324 Edmond Road Nw, Piedmont, OK 73078
MLS# 1207789Listed by: FLOTILLA REAL ESTATE PARTNERS - New
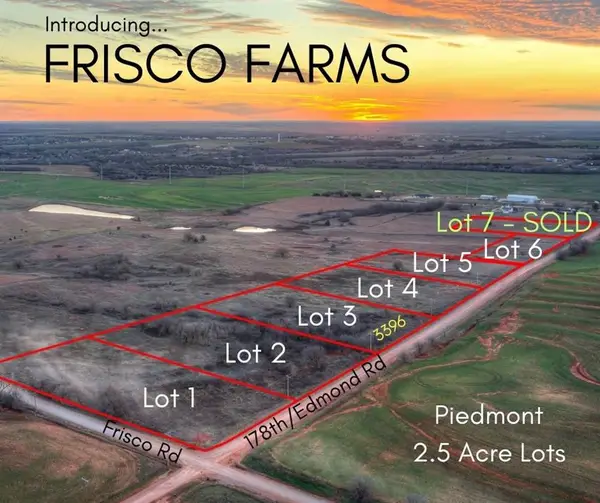 $150,000Active2.5 Acres
$150,000Active2.5 Acres3396 Edmond Road Nw, Piedmont, OK 73078
MLS# 1207793Listed by: FLOTILLA REAL ESTATE PARTNERS - New
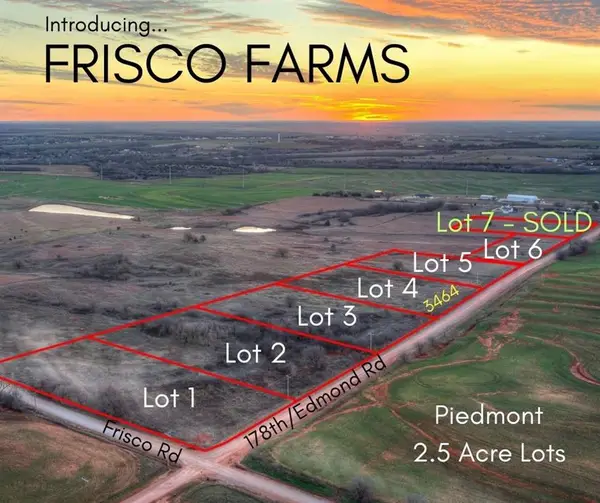 $150,000Active2.5 Acres
$150,000Active2.5 Acres3464 Edmond Road Nw, Piedmont, OK 73078
MLS# 1207799Listed by: FLOTILLA REAL ESTATE PARTNERS - New
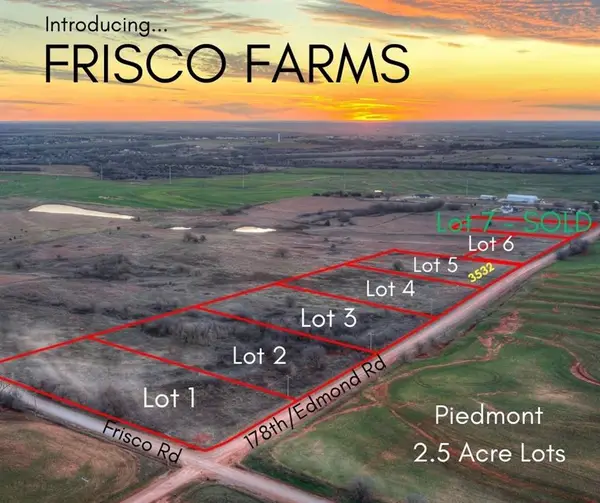 $150,000Active2.5 Acres
$150,000Active2.5 Acres3532 Edmond Road Nw, Piedmont, OK 73078
MLS# 1207970Listed by: FLOTILLA REAL ESTATE PARTNERS - New
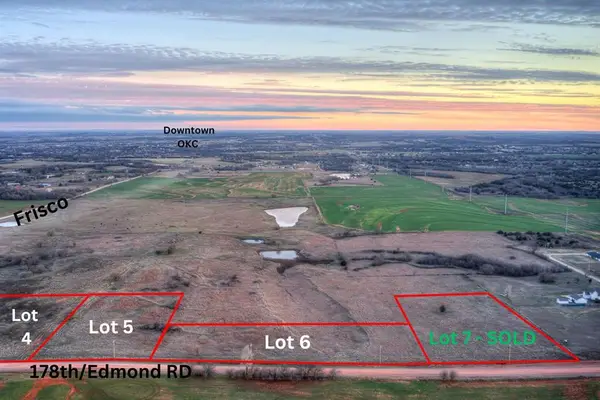 $150,000Active2.5 Acres
$150,000Active2.5 Acres3648 Edmond Rd Nw, Piedmont, OK 73078
MLS# 1207972Listed by: FLOTILLA REAL ESTATE PARTNERS  $255,900Pending4 beds 2 baths1,953 sq. ft.
$255,900Pending4 beds 2 baths1,953 sq. ft.16213 Lovers Lane, Piedmont, OK 73078
MLS# 1215333Listed by: COPPER CREEK REAL ESTATE- Open Sun, 2 to 4pmNew
 $216,810Active3 beds 2 baths1,209 sq. ft.
$216,810Active3 beds 2 baths1,209 sq. ft.16209 Harvester Drive, Piedmont, OK 73078
MLS# 1215135Listed by: COPPER CREEK REAL ESTATE

