2625 Washington Avenue, Piedmont, OK 73078
Local realty services provided by:ERA Courtyard Real Estate
Listed by: lacey k campbell
Office: o.a. garr co. inc
MLS#:1168390
Source:OK_OKC
2625 Washington Avenue,Piedmont, OK 73078
$1,250,000
- 6 Beds
- 6 Baths
- 6,230 sq. ft.
- Single family
- Pending
Price summary
- Price:$1,250,000
- Price per sq. ft.:$200.64
About this home
Experience the perfect blend of luxury and nature with this stunning home situated on 40 scenic acres in the heart of Piedmont. Featuring two ponds, two outbuildings, and a beautiful pool with breathtaking views, this property is ideal for entertaining and enjoying peaceful country living. The gourmet kitchen is outfitted with premium appliances, including a double oven and KitchenAid ice maker, while the expansive living room boasts soaring 24-foot ceilings and abundant natural light. The master suite serves as a private oasis with picturesque views of the backyard and pool, complemented by his-and-hers bathrooms. Additional highlights include a cozy den with built-ins and an en-suite bath, as well as a fully equipped pool house complete with a kitchenette, bedroom, and bathroom—perfect for guests or extended family. A spacious 60x60 outbuilding provides ample room for a home business, storage, or creative endeavors. With well-maintained fencing, a loafing shed, and a fully stocked pond filled with bass and catfish, this property is a dream for horse or cattle enthusiasts. This exceptional estate truly offers an unmatched lifestyle of comfort, elegance, and natural beauty.
Contact an agent
Home facts
- Year built:1978
- Listing ID #:1168390
- Added:419 day(s) ago
- Updated:January 08, 2026 at 08:34 AM
Rooms and interior
- Bedrooms:6
- Total bathrooms:6
- Full bathrooms:5
- Half bathrooms:1
- Living area:6,230 sq. ft.
Heating and cooling
- Cooling:Central Electric
- Heating:Central Electric
Structure and exterior
- Roof:Metal
- Year built:1978
- Building area:6,230 sq. ft.
- Lot area:40 Acres
Schools
- High school:Piedmont HS
- Middle school:Piedmont MS
- Elementary school:Piedmont ES
Utilities
- Water:Private Well Available
Finances and disclosures
- Price:$1,250,000
- Price per sq. ft.:$200.64
New listings near 2625 Washington Avenue
- Open Fri, 6 to 8pmNew
 $299,000Active4 beds 2 baths1,822 sq. ft.
$299,000Active4 beds 2 baths1,822 sq. ft.3632 Chuck Wagon Road, Piedmont, OK 73078
MLS# 1208046Listed by: HOMESTEAD + CO - New
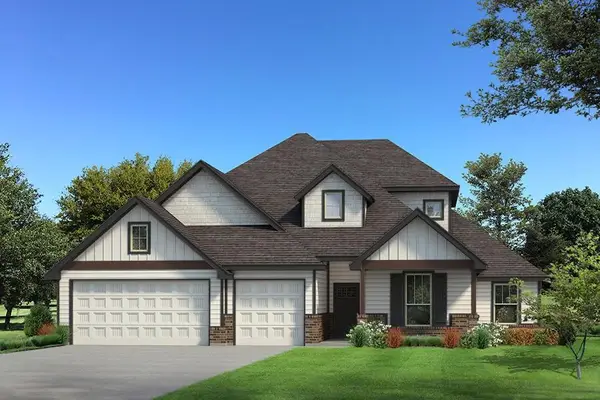 $492,090Active5 beds 3 baths2,520 sq. ft.
$492,090Active5 beds 3 baths2,520 sq. ft.11521 NW 136th Circle, Piedmont, OK 73078
MLS# 1208413Listed by: PREMIUM PROP, LLC - New
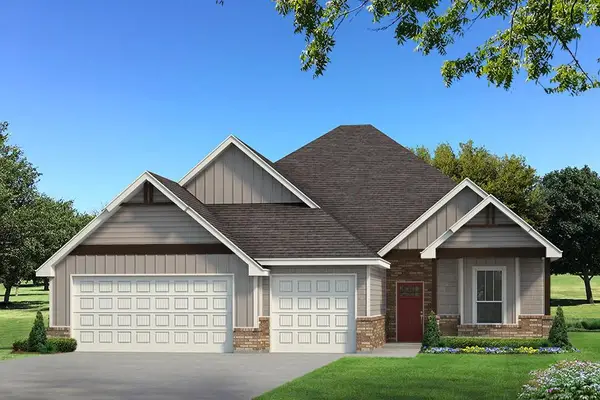 $502,990Active4 beds 3 baths2,640 sq. ft.
$502,990Active4 beds 3 baths2,640 sq. ft.11517 NW 136th Circle, Piedmont, OK 73078
MLS# 1208424Listed by: PREMIUM PROP, LLC - New
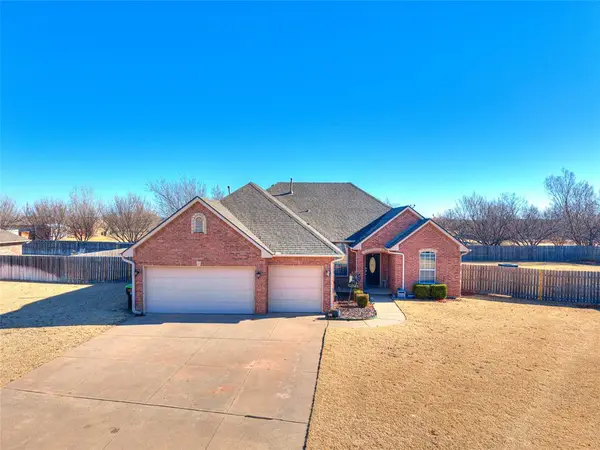 $324,999Active3 beds 3 baths2,015 sq. ft.
$324,999Active3 beds 3 baths2,015 sq. ft.176 Cypress N.w Street, Piedmont, OK 73078
MLS# 1206185Listed by: EXP REALTY, LLC - Open Sun, 2 to 4pmNew
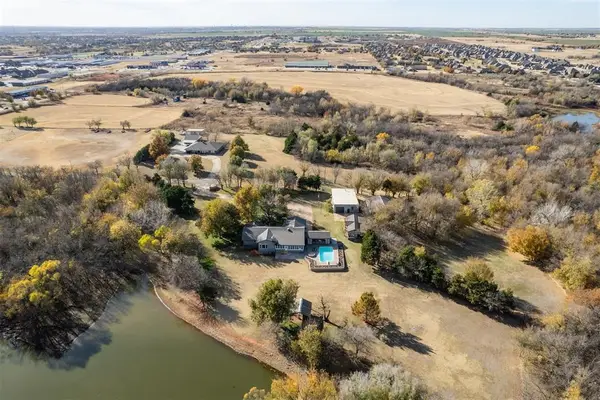 $750,000Active4 beds 4 baths3,214 sq. ft.
$750,000Active4 beds 4 baths3,214 sq. ft.1910 Sunflower Ne Road, Piedmont, OK 73078
MLS# 1201789Listed by: COPPER CREEK REAL ESTATE - New
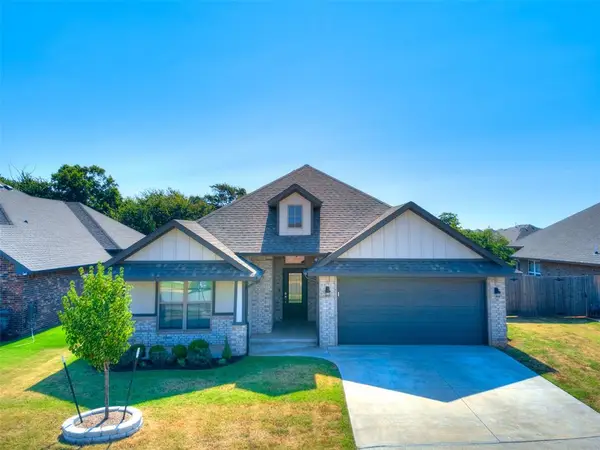 $277,900Active3 beds 2 baths1,561 sq. ft.
$277,900Active3 beds 2 baths1,561 sq. ft.14008 Hamlet Way, Piedmont, OK 73078
MLS# 1207833Listed by: REAL ESTATE CONNECTIONS GK LLC - New
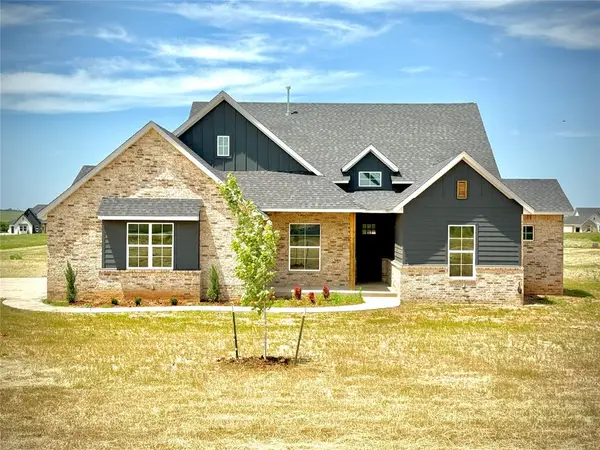 $535,000Active4 beds 3 baths2,653 sq. ft.
$535,000Active4 beds 3 baths2,653 sq. ft.4253 Hawthorne Street, Piedmont, OK 73078
MLS# 1207744Listed by: MCGRAW REALTORS (BO) - New
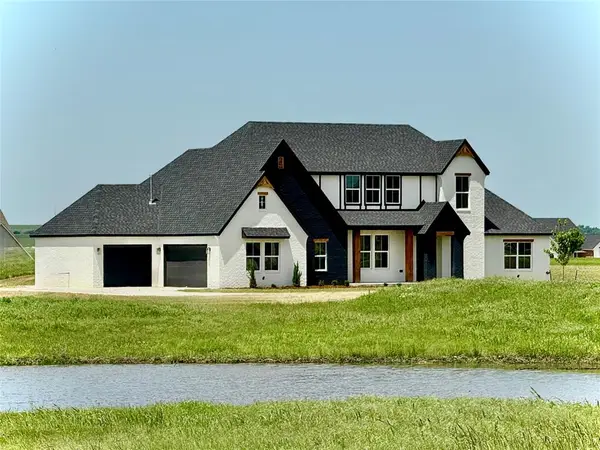 $575,000Active4 beds 4 baths2,857 sq. ft.
$575,000Active4 beds 4 baths2,857 sq. ft.4175 White Ash Drive, Piedmont, OK 73078
MLS# 1207817Listed by: MCGRAW REALTORS (BO) - New
 $217,900Active3 beds 2 baths1,209 sq. ft.
$217,900Active3 beds 2 baths1,209 sq. ft.16205 Maroon Drive, Piedmont, OK 73078
MLS# 1207758Listed by: COPPER CREEK REAL ESTATE - New
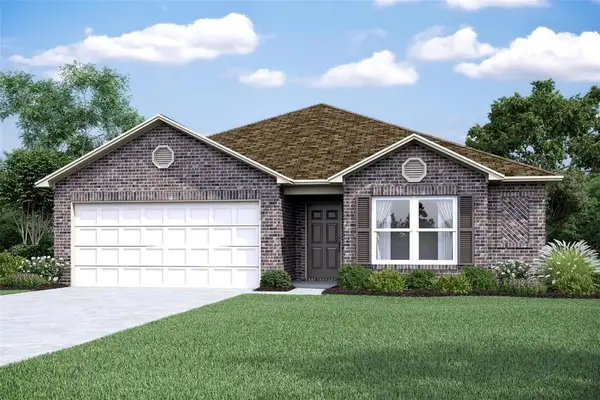 $245,900Active4 beds 2 baths1,613 sq. ft.
$245,900Active4 beds 2 baths1,613 sq. ft.16204 Lovers Lane, Piedmont, OK 73078
MLS# 1207768Listed by: COPPER CREEK REAL ESTATE
