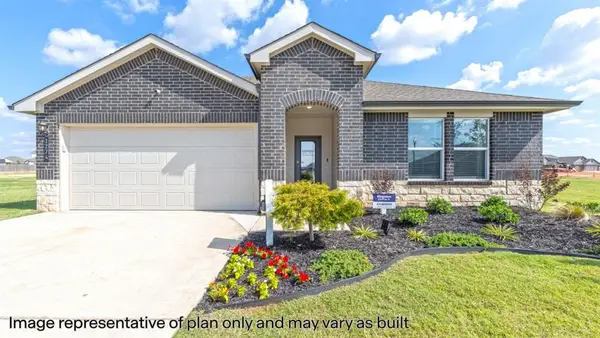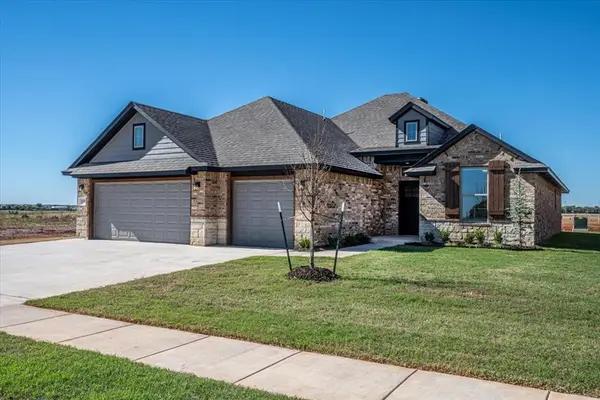3634 Smokey Bend Ridge, Piedmont, OK 73078
Local realty services provided by:ERA Courtyard Real Estate
Listed by: melissa sharp
Office: keller williams-yukon
MLS#:1200386
Source:OK_OKC
3634 Smokey Bend Ridge,Piedmont, OK 73078
$299,900
- 3 Beds
- 2 Baths
- 1,751 sq. ft.
- Single family
- Pending
Price summary
- Price:$299,900
- Price per sq. ft.:$171.27
About this home
Country Comfort Meets Modern Convenience!
Welcome to your slice of peaceful country living—just minutes from all the amenities of Piedmont! This beautiful home sits on a full acre in the highly-rated Piedmont School District, offering the perfect balance of space, comfort, and functionality.
Step inside to find 3 spacious bedrooms plus a dedicated office, ideal for working from home or managing family life. The open-concept kitchen is the heart of the home, featuring plenty of counter space, generous cabinetry, and room for everyone to gather around the table.
Outside, you’ll fall in love with the possibilities! A 30x30 shop with a 12x30 covered lean-to is ready for hobbies, projects, or extra storage. There’s even a separate RV area with its own RV plug—perfect for your weekend adventures or visiting guests.
With wide-open skies, a large yard for kids and pets to play, and a quiet location that still keeps you close to everything Piedmont has to offer, this home is truly a gem.
Whether you’re hosting family barbecues, tinkering in the shop, or just enjoying the sunset from your porch, this property offers the kind of space and freedom that’s hard to find.
Contact an agent
Home facts
- Year built:2002
- Listing ID #:1200386
- Added:5 day(s) ago
- Updated:November 12, 2025 at 04:50 PM
Rooms and interior
- Bedrooms:3
- Total bathrooms:2
- Full bathrooms:2
- Living area:1,751 sq. ft.
Heating and cooling
- Cooling:Central Electric
- Heating:Central Gas
Structure and exterior
- Roof:Composition
- Year built:2002
- Building area:1,751 sq. ft.
- Lot area:1.02 Acres
Schools
- High school:Piedmont HS
- Middle school:Piedmont MS
- Elementary school:Stone Ridge ES
Finances and disclosures
- Price:$299,900
- Price per sq. ft.:$171.27
New listings near 3634 Smokey Bend Ridge
- New
 $325,000Active4 beds 2 baths1,880 sq. ft.
$325,000Active4 beds 2 baths1,880 sq. ft.11301 NW 133rd Street, Piedmont, OK 73078
MLS# 1201132Listed by: EXP REALTY, LLC BO - New
 $662,900Active5 beds 4 baths3,738 sq. ft.
$662,900Active5 beds 4 baths3,738 sq. ft.360 Venetian Avenue, Piedmont, OK 73078
MLS# 1201048Listed by: EXECUTIVE HOMES REALTY LLC - New
 $315,000Active3 beds 3 baths2,141 sq. ft.
$315,000Active3 beds 3 baths2,141 sq. ft.521 NW Cypress Street, Piedmont, OK 73078
MLS# 1200809Listed by: KW SUMMIT - New
 $359,900Active4 beds 2 baths1,838 sq. ft.
$359,900Active4 beds 2 baths1,838 sq. ft.1239 Copper Ridge Circle, Piedmont, OK 73078
MLS# 1198375Listed by: HAMILWOOD REAL ESTATE - New
 Listed by ERA$1,061,000Active2.76 Acres
Listed by ERA$1,061,000Active2.76 AcresNW Gooder Simpson Blvd & Auburn Circle, Piedmont, OK 73078
MLS# 1199448Listed by: ERA COURTYARD REAL ESTATE  $353,990Active4 beds 2 baths2,031 sq. ft.
$353,990Active4 beds 2 baths2,031 sq. ft.1287 Mahogany Lane, Piedmont, OK 73078
MLS# 1198139Listed by: D.R HORTON REALTY OF OK LLC- New
 $387,614Active3 beds 2 baths2,105 sq. ft.
$387,614Active3 beds 2 baths2,105 sq. ft.11232 NW 135th Street, Piedmont, OK 73078
MLS# 1200212Listed by: PRINCIPAL DEVELOPMENT LLC - New
 $429,684Active3 beds 3 baths2,205 sq. ft.
$429,684Active3 beds 3 baths2,205 sq. ft.11116 NW 132nd Street, Piedmont, OK 73078
MLS# 1200194Listed by: PRINCIPAL DEVELOPMENT LLC - New
 $379,900Active4 beds 3 baths2,050 sq. ft.
$379,900Active4 beds 3 baths2,050 sq. ft.1143 Walnut Brook Road, Piedmont, OK 73078
MLS# 1200070Listed by: WHITTINGTON REALTY LLC
