4163 Hawthorne Street, Piedmont, OK 73078
Local realty services provided by:ERA Courtyard Real Estate
Listed by: kortny mcguire
Office: mcgraw realtors (bo)
MLS#:1189603
Source:OK_OKC
4163 Hawthorne Street,Piedmont, OK 73078
$522,000
- 3 Beds
- 3 Baths
- 2,638 sq. ft.
- Single family
- Active
Price summary
- Price:$522,000
- Price per sq. ft.:$197.88
About this home
NEW PAVED ROADS LEADING UP TO THE NEIGHBORHOOD FROM PIEDMONT!
This beautiful modern farmhouse has an open layout filled with natural light and practical design. The spacious living area flows into a large kitchen with a center island, quartz countertops, soft-close cabinets, and a walk-in pantry. The primary suite includes a roomy bathroom with a soaking tub, double sinks, walk-in shower, and a large closet that connects to the laundry room. Two more bedrooms share a Jack-and-Jill bathroom, and there's also a separate home office.
Other features include a mudroom with functional built-in storage, a covered back patio with propane hookup, and a three-car garage. The home sits on 2.48 acres with plenty of space to enjoy. It's energy-efficient with quality windows and insulation.
Contact an agent
Home facts
- Year built:2024
- Listing ID #:1189603
- Added:495 day(s) ago
- Updated:February 25, 2026 at 01:42 PM
Rooms and interior
- Bedrooms:3
- Total bathrooms:3
- Full bathrooms:2
- Half bathrooms:1
- Living area:2,638 sq. ft.
Heating and cooling
- Cooling:Central Electric
- Heating:Central Gas
Structure and exterior
- Roof:Composition
- Year built:2024
- Building area:2,638 sq. ft.
- Lot area:2 Acres
Schools
- High school:Piedmont HS
- Middle school:Piedmont MS
- Elementary school:Northwood ES
Utilities
- Water:Private Well Available
Finances and disclosures
- Price:$522,000
- Price per sq. ft.:$197.88
New listings near 4163 Hawthorne Street
- New
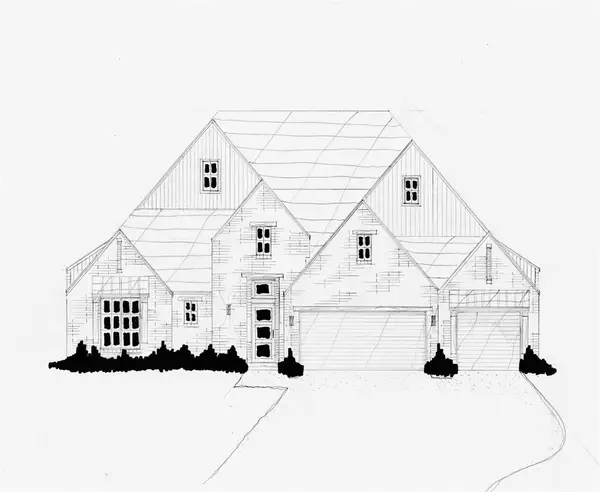 $640,400Active4 beds 4 baths3,484 sq. ft.
$640,400Active4 beds 4 baths3,484 sq. ft.667 Venetian Avenue, Piedmont, OK 73078
MLS# 1203967Listed by: EXECUTIVE HOMES REALTY LLC - New
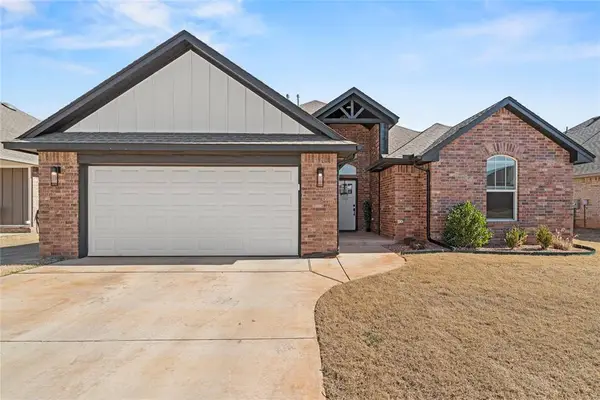 $310,000Active3 beds 2 baths1,595 sq. ft.
$310,000Active3 beds 2 baths1,595 sq. ft.14108 Upper Village Drive, Piedmont, OK 73078
MLS# 1215814Listed by: RE/MAX ENERGY REAL ESTATE - New
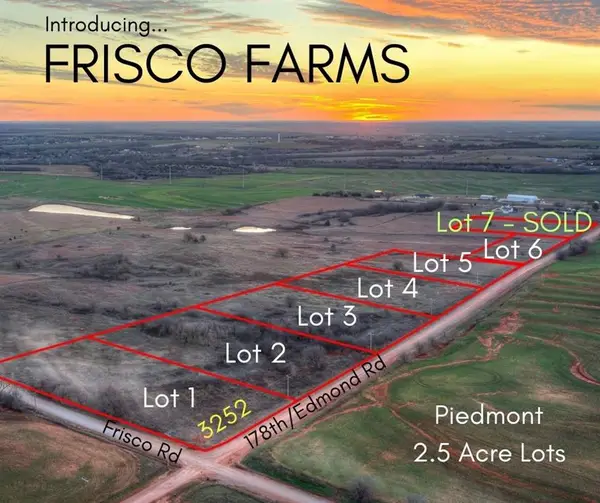 $150,000Active2.5 Acres
$150,000Active2.5 Acres3252 Edmond Road Nw, Piedmont, OK 73078
MLS# 1207747Listed by: FLOTILLA REAL ESTATE PARTNERS - New
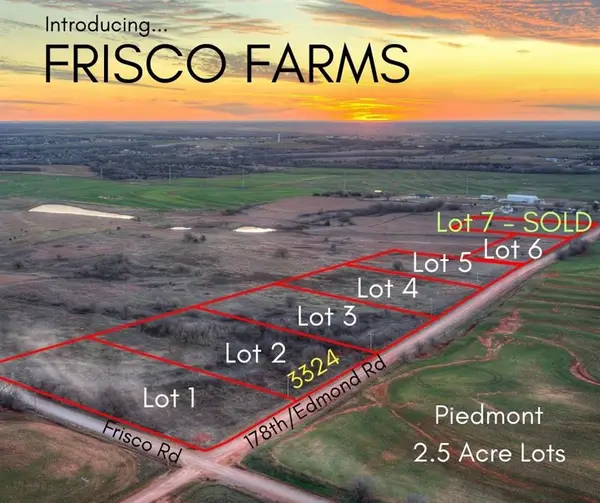 $150,000Active2.5 Acres
$150,000Active2.5 Acres3324 Edmond Road Nw, Piedmont, OK 73078
MLS# 1207789Listed by: FLOTILLA REAL ESTATE PARTNERS - New
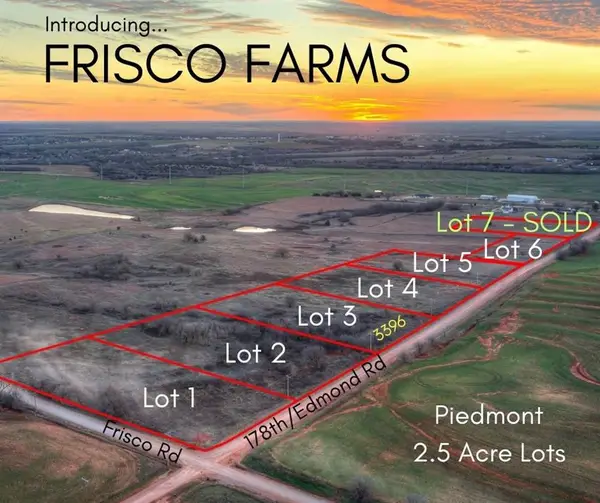 $150,000Active2.5 Acres
$150,000Active2.5 Acres3396 Edmond Road Nw, Piedmont, OK 73078
MLS# 1207793Listed by: FLOTILLA REAL ESTATE PARTNERS - New
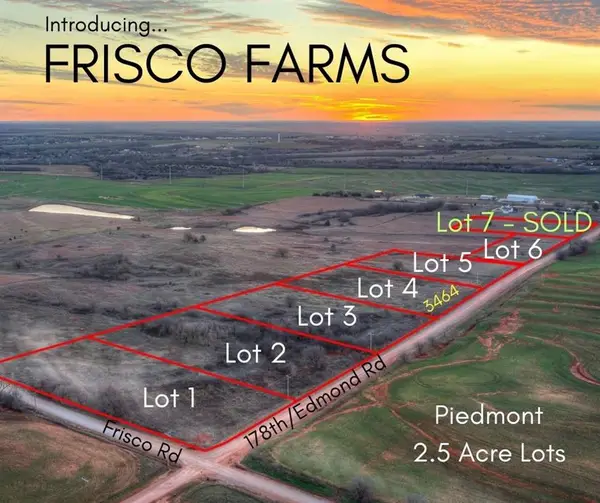 $150,000Active2.5 Acres
$150,000Active2.5 Acres3464 Edmond Road Nw, Piedmont, OK 73078
MLS# 1207799Listed by: FLOTILLA REAL ESTATE PARTNERS - New
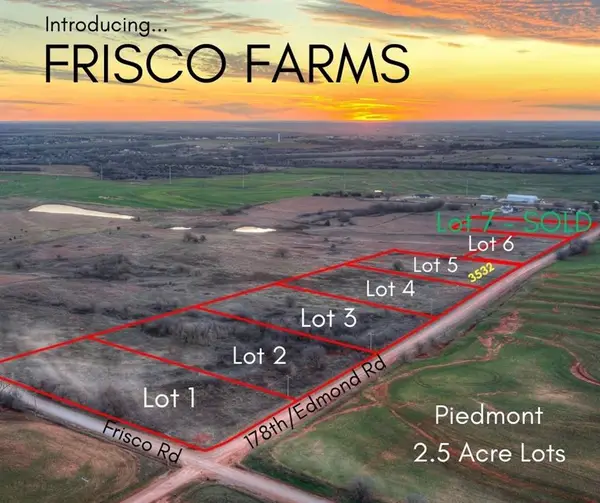 $150,000Active2.5 Acres
$150,000Active2.5 Acres3532 Edmond Road Nw, Piedmont, OK 73078
MLS# 1207970Listed by: FLOTILLA REAL ESTATE PARTNERS - New
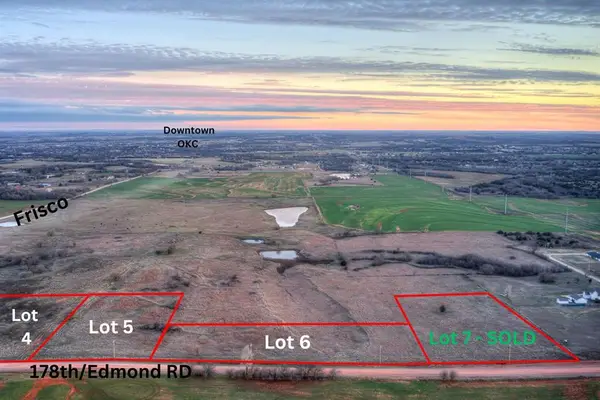 $150,000Active2.5 Acres
$150,000Active2.5 Acres3648 Edmond Rd Nw, Piedmont, OK 73078
MLS# 1207972Listed by: FLOTILLA REAL ESTATE PARTNERS  $255,900Pending4 beds 2 baths1,953 sq. ft.
$255,900Pending4 beds 2 baths1,953 sq. ft.16213 Lovers Lane, Piedmont, OK 73078
MLS# 1215333Listed by: COPPER CREEK REAL ESTATE- Open Sun, 2 to 4pmNew
 $216,810Active3 beds 2 baths1,209 sq. ft.
$216,810Active3 beds 2 baths1,209 sq. ft.16209 Harvester Drive, Piedmont, OK 73078
MLS# 1215135Listed by: COPPER CREEK REAL ESTATE

