4334 White Ash Drive, Piedmont, OK 73078
Local realty services provided by:ERA Courtyard Real Estate
Listed by: sherry stetson
Office: stetson bentley
MLS#:1195828
Source:OK_OKC
4334 White Ash Drive,Piedmont, OK 73078
$610,000
- 4 Beds
- 4 Baths
- 3,275 sq. ft.
- Single family
- Active
Upcoming open houses
- Sun, Jan 1102:00 pm - 04:00 pm
Price summary
- Price:$610,000
- Price per sq. ft.:$186.26
About this home
MOTIVATED SELLER. NEW PAVED ROADS LEADING TO THE NEIGHBORHOOD. Builder is offering $10,000.00 in incentives. Found in the picturesque countryside of Piedmont, Oklahoma, this 3,275 sq. ft. new build is a modern ranch house dream. Stepping through the front door, you are greeted by beautiful warm hardwood floors that span the study, living, kitchen, and dining areas. The main living area is captivating and expansive, featuring 19 ft. ceilings, tiled floor-to-ceiling gas fireplace, and 2 rows of large windows that make this sun-drenched space the perfect area to relax. The kitchen offers all of the culinary conveniences, adorned with sleek quartz countertops, large island with sink and bar seating, built-in stainless steel oven, microwave, vented 5 burner gas cooktop, and a full walk-in pantry room with quartz countertops for an array of neatly organized storage. The primary bedroom is privately tucked away on the first floor and includes a vaulted wood beam ceiling, standalone tub, large walk-in shower, quartz countertops, and a walk-in closet that is connected to the laundry room. Completing the downstairs is a study featuring a custom-designed wood paneled accent wall, half bath, and a secondary bedroom with full bath and walk-in closet. Upstairs are 2 other bedrooms, each with their own walk-in closet, a full bath with 2 sinks, and a spacious 2nd living room with built-in cabinets, quartz countertops, and a closet with attic access. Enjoy the 3 car garage, peaceful rural lifestyle, and impressive Piedmont schools.
Contact an agent
Home facts
- Year built:2024
- Listing ID #:1195828
- Added:272 day(s) ago
- Updated:January 08, 2026 at 01:41 PM
Rooms and interior
- Bedrooms:4
- Total bathrooms:4
- Full bathrooms:3
- Half bathrooms:1
- Living area:3,275 sq. ft.
Heating and cooling
- Cooling:Central Electric
- Heating:Central Gas
Structure and exterior
- Roof:Composition
- Year built:2024
- Building area:3,275 sq. ft.
- Lot area:2 Acres
Schools
- High school:Piedmont HS
- Middle school:Piedmont MS
- Elementary school:Northwood ES
Utilities
- Water:Private Well Available
Finances and disclosures
- Price:$610,000
- Price per sq. ft.:$186.26
New listings near 4334 White Ash Drive
- Open Fri, 6 to 8pmNew
 $299,000Active4 beds 2 baths1,822 sq. ft.
$299,000Active4 beds 2 baths1,822 sq. ft.3632 Chuck Wagon Road, Piedmont, OK 73078
MLS# 1208046Listed by: HOMESTEAD + CO - New
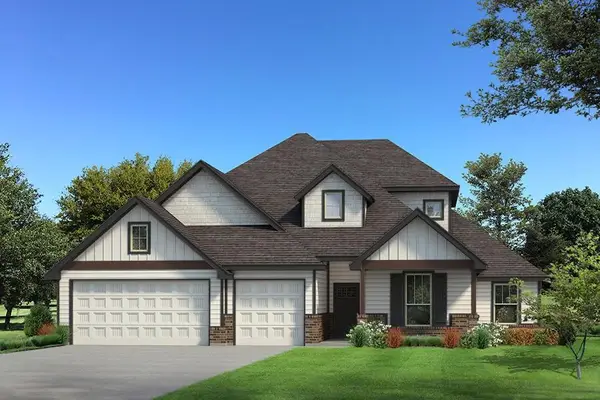 $492,090Active5 beds 3 baths2,520 sq. ft.
$492,090Active5 beds 3 baths2,520 sq. ft.11521 NW 136th Circle, Piedmont, OK 73078
MLS# 1208413Listed by: PREMIUM PROP, LLC - New
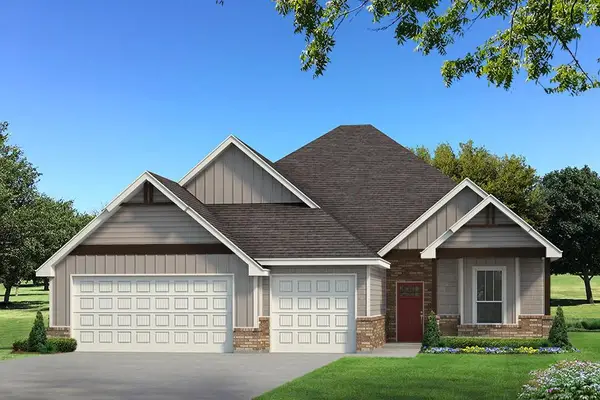 $502,990Active4 beds 3 baths2,640 sq. ft.
$502,990Active4 beds 3 baths2,640 sq. ft.11517 NW 136th Circle, Piedmont, OK 73078
MLS# 1208424Listed by: PREMIUM PROP, LLC - New
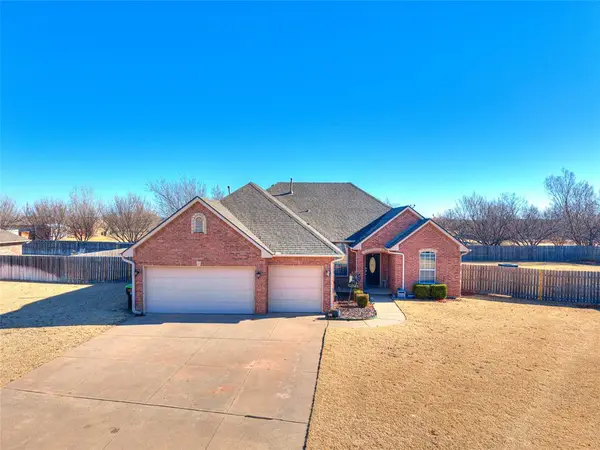 $324,999Active3 beds 3 baths2,015 sq. ft.
$324,999Active3 beds 3 baths2,015 sq. ft.176 Cypress N.w Street, Piedmont, OK 73078
MLS# 1206185Listed by: EXP REALTY, LLC - Open Sun, 2 to 4pmNew
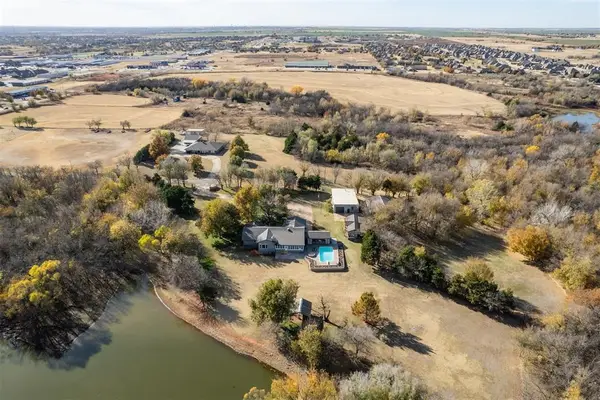 $750,000Active4 beds 4 baths3,214 sq. ft.
$750,000Active4 beds 4 baths3,214 sq. ft.1910 Sunflower Ne Road, Piedmont, OK 73078
MLS# 1201789Listed by: COPPER CREEK REAL ESTATE - New
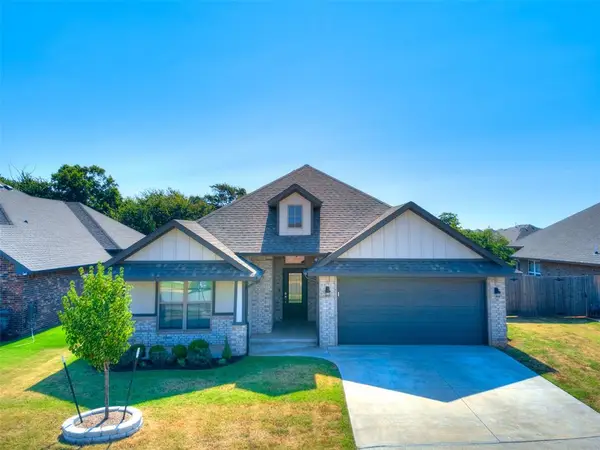 $277,900Active3 beds 2 baths1,561 sq. ft.
$277,900Active3 beds 2 baths1,561 sq. ft.14008 Hamlet Way, Piedmont, OK 73078
MLS# 1207833Listed by: REAL ESTATE CONNECTIONS GK LLC - New
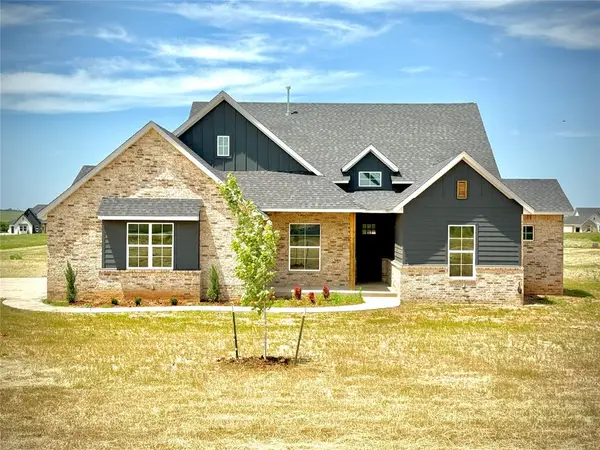 $535,000Active4 beds 3 baths2,653 sq. ft.
$535,000Active4 beds 3 baths2,653 sq. ft.4253 Hawthorne Street, Piedmont, OK 73078
MLS# 1207744Listed by: MCGRAW REALTORS (BO) - New
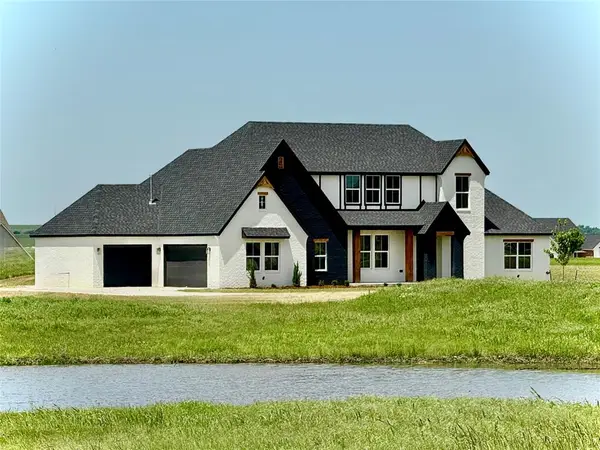 $575,000Active4 beds 4 baths2,857 sq. ft.
$575,000Active4 beds 4 baths2,857 sq. ft.4175 White Ash Drive, Piedmont, OK 73078
MLS# 1207817Listed by: MCGRAW REALTORS (BO) - New
 $217,900Active3 beds 2 baths1,209 sq. ft.
$217,900Active3 beds 2 baths1,209 sq. ft.16205 Maroon Drive, Piedmont, OK 73078
MLS# 1207758Listed by: COPPER CREEK REAL ESTATE - New
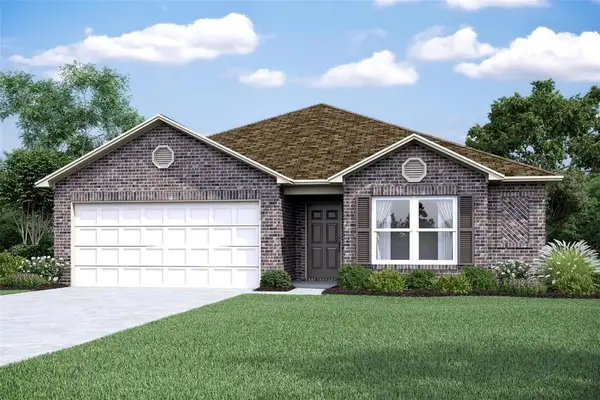 $245,900Active4 beds 2 baths1,613 sq. ft.
$245,900Active4 beds 2 baths1,613 sq. ft.16204 Lovers Lane, Piedmont, OK 73078
MLS# 1207768Listed by: COPPER CREEK REAL ESTATE
