447 NE Auburn Lane, Piedmont, OK 73078
Local realty services provided by:ERA Courtyard Real Estate
Listed by:kathy parker
Office:exp realty, llc.
MLS#:1189534
Source:OK_OKC
447 NE Auburn Lane,Piedmont, OK 73078
$405,000
- 4 Beds
- 3 Baths
- 2,250 sq. ft.
- Single family
- Active
Price summary
- Price:$405,000
- Price per sq. ft.:$180
About this home
This incredible like new home with attention to detail and quality built Farmhouse style home was constructed by STK Homes in 2021 and has 4 Beds, 3 Baths, 3 Car Garage, a Large Kitchen with Island between Living Room and Kitchen, and a Bonus Room Upstairs (is a BONUS Room that could be the 5th Bedroom or could be Movie Media Room/Office, Living Room, or Homeschooling space/office space! Home has Gorgeous ceramic wood-like tile floors, quartz countertops, & sleek modern features create a luxurious space with the comfortable feeling of home. The Kitchen is a chef's dream with a Big Center Island and Stainless Appliances, Gas Cooktop, & Quartz Countertops! This home is within walking distance of a neighborhood pool and walking distance to community schools and a park! Located off 178th between Piedmont Road & Mustang Road in Town Central Subdivision.
Seller added: a 20 x 20 Metal Shop on a concrete pad & a single garage door includes electricity, Patio has an added 220v for the Hot Tub, Above Ground Pool (10,000 Gal), Hot Tub (can stay with a good offer & acceptable terms). There is a double gate on south side. Sprinkler system (front & back). Back Patio plumbed for gas grill, electrical outlets on patio or tv & wired for ceiling fan. Seller added: Blinds in Study, Dining Room, & Living Room, under counter lights in Kitchen, Stainless Dishwasher replaced in 2023. Fireplace is Gas logs.
Contact an agent
Home facts
- Year built:2021
- Listing ID #:1189534
- Added:43 day(s) ago
- Updated:October 29, 2025 at 03:55 PM
Rooms and interior
- Bedrooms:4
- Total bathrooms:3
- Full bathrooms:3
- Living area:2,250 sq. ft.
Heating and cooling
- Cooling:Central Electric
- Heating:Central Gas
Structure and exterior
- Roof:Composition
- Year built:2021
- Building area:2,250 sq. ft.
- Lot area:0.28 Acres
Schools
- High school:Piedmont HS
- Middle school:Piedmont MS
- Elementary school:Piedmont ES,Piedmont Intermediate ES,Piedmont Primary ES
Utilities
- Water:Public
Finances and disclosures
- Price:$405,000
- Price per sq. ft.:$180
New listings near 447 NE Auburn Lane
- New
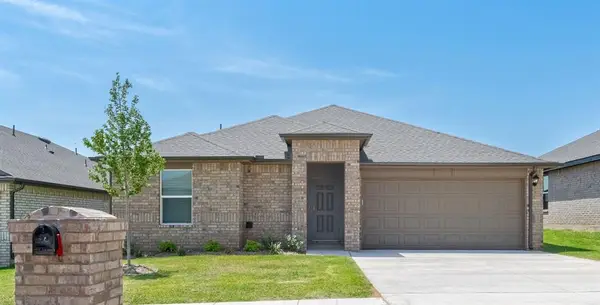 $237,990Active3 beds 2 baths1,263 sq. ft.
$237,990Active3 beds 2 baths1,263 sq. ft.12529 NW 142nd Street, Piedmont, OK 73078
MLS# 1198193Listed by: D.R HORTON REALTY OF OK LLC - New
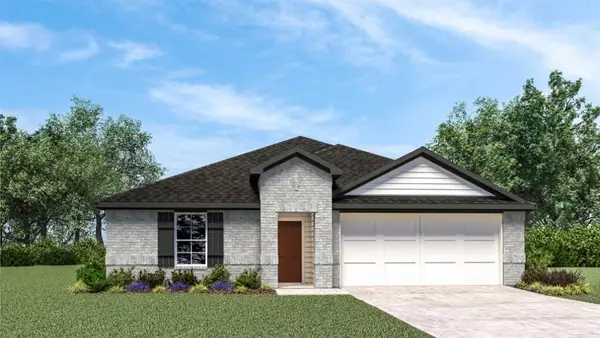 $272,990Active4 beds 2 baths1,796 sq. ft.
$272,990Active4 beds 2 baths1,796 sq. ft.12525 NW 142nd Street, Piedmont, OK 73078
MLS# 1198198Listed by: D.R HORTON REALTY OF OK LLC - New
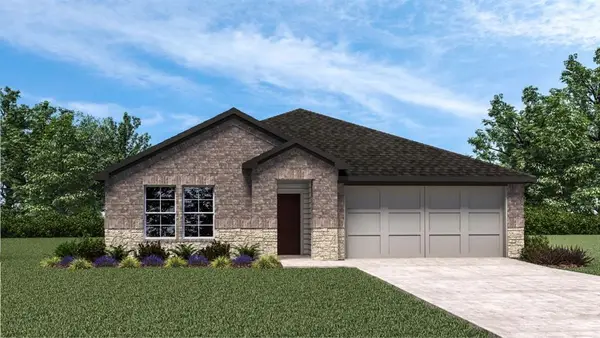 $289,990Active4 beds 2 baths1,833 sq. ft.
$289,990Active4 beds 2 baths1,833 sq. ft.12549 NW 142nd Street, Piedmont, OK 73078
MLS# 1198199Listed by: D.R HORTON REALTY OF OK LLC - New
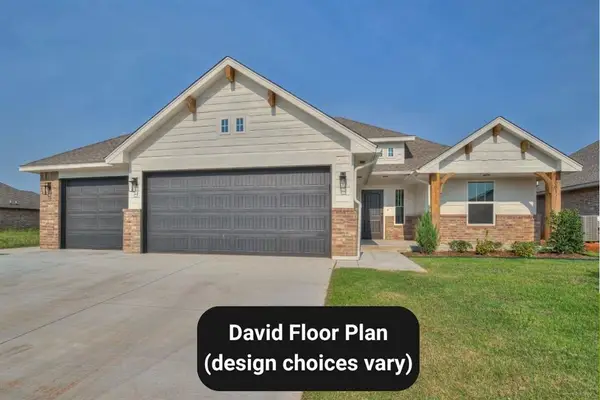 $399,900Active4 beds 2 baths1,838 sq. ft.
$399,900Active4 beds 2 baths1,838 sq. ft.1172 Tawny Hills Road, Piedmont, OK 73078
MLS# 1198175Listed by: HAMILWOOD REAL ESTATE - Open Sun, 2 to 4pmNew
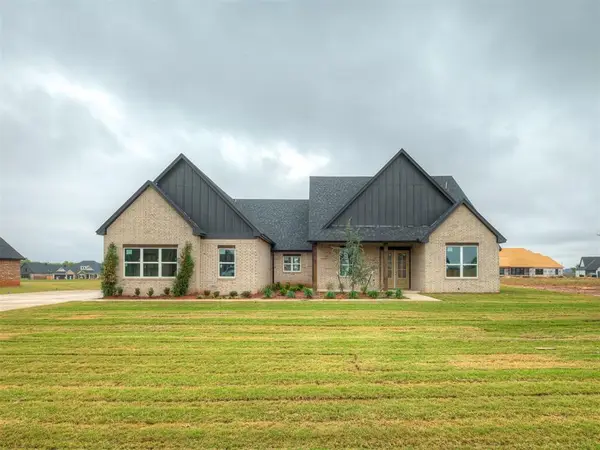 $649,900Active6 beds 5 baths3,093 sq. ft.
$649,900Active6 beds 5 baths3,093 sq. ft.606 Paris Avenue, Piedmont, OK 73078
MLS# 1198183Listed by: HEATHER & COMPANY REALTY GROUP - New
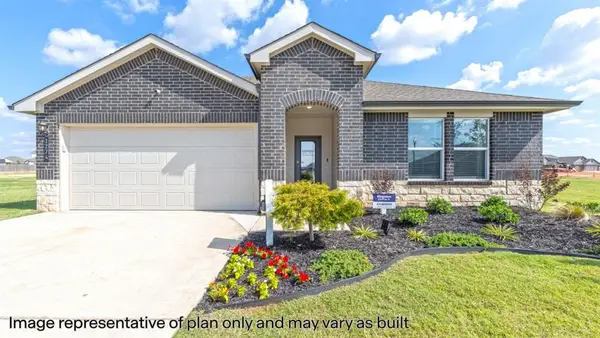 $345,990Active4 beds 2 baths2,031 sq. ft.
$345,990Active4 beds 2 baths2,031 sq. ft.1287 Mahogony Lane, Piedmont, OK 73078
MLS# 1198139Listed by: D.R HORTON REALTY OF OK LLC - New
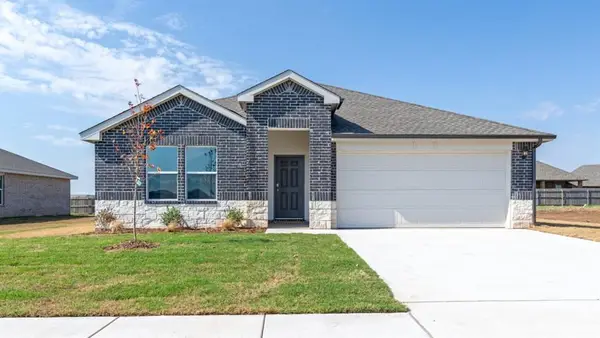 $329,990Active4 beds 2 baths1,796 sq. ft.
$329,990Active4 beds 2 baths1,796 sq. ft.431 Red Oak Lane, Piedmont, OK 73078
MLS# 1198129Listed by: D.R HORTON REALTY OF OK LLC - New
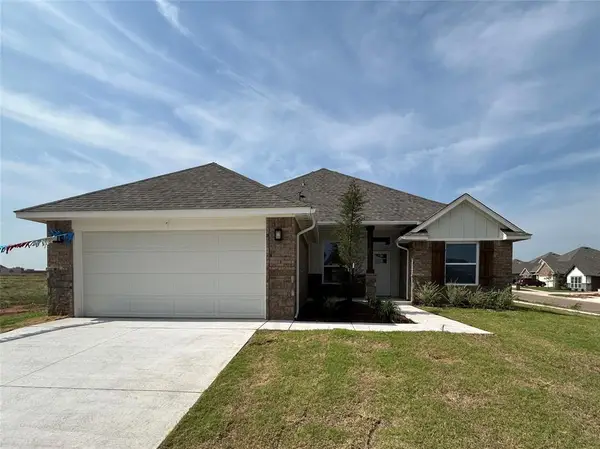 $304,900Active3 beds 2 baths1,722 sq. ft.
$304,900Active3 beds 2 baths1,722 sq. ft.12605 NW 137th Street, Piedmont, OK 73078
MLS# 1197996Listed by: CENTRAL OK REAL ESTATE GROUP - New
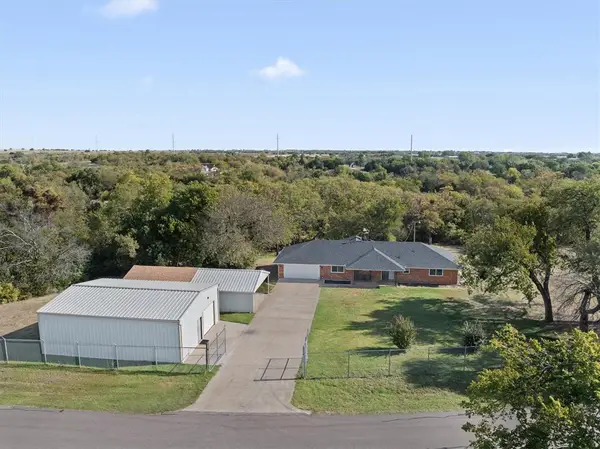 $419,900Active3 beds 2 baths1,850 sq. ft.
$419,900Active3 beds 2 baths1,850 sq. ft.400 Longview Sw Drive, Piedmont, OK 73078
MLS# 1197051Listed by: COLLECTION 7 REALTY - New
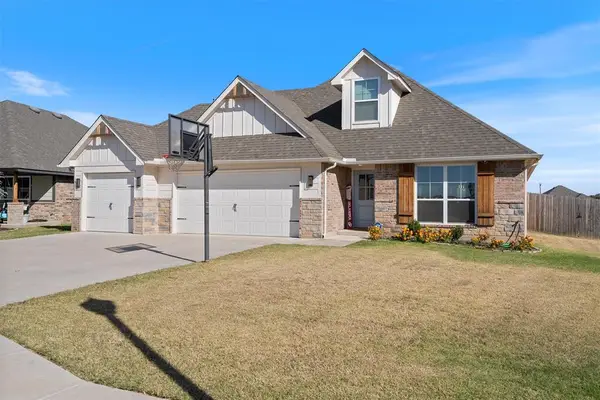 $399,000Active4 beds 3 baths2,516 sq. ft.
$399,000Active4 beds 3 baths2,516 sq. ft.13900 Bedoya Road, Piedmont, OK 73078
MLS# 1197098Listed by: EPIQUE REALTY
