4885 Tilden Trail, Piedmont, OK 73078
Local realty services provided by:ERA Courtyard Real Estate
Listed by: ramona cossey
Office: century 21 judge fite company
MLS#:1194755
Source:OK_OKC
4885 Tilden Trail,Piedmont, OK 73078
$749,900
- 4 Beds
- 6 Baths
- 3,862 sq. ft.
- Single family
- Active
Price summary
- Price:$749,900
- Price per sq. ft.:$194.17
About this home
DRASTIC PRICE REDUCTION!!
Embrace the best of country living in this modern farmhouse-style custom built home set on 3.77 acres with trees. This property shows attention to detail from the sprawling front porch and cedar columns to the inside details & amenities that set it apart from standard builds. The residence blends indoor and outdoor living seamlessly with expansive windows that fill the home with natural light. Inside the open concept layout with spacious and open living area, cozy fireplace, gourmet kitchen and roomy dining area, provides the perfect setting for hosting family gatherings or entertaining. The home has 4 bedrooms and 5.5 baths, all bedrooms have closets with built-ins. Additional features include a Study and a Pantry that is also a safe room, bonus room upstairs with a full bath, tankless water heater and much more! A large, covered patio opens to the stunning heated pool complete with waterfall and hot tub. This area is a wonderful place to unwind and relax or have an outdoor get together; pool area has a private full bathroom. You must see this home to appreciate all of its fine qualities.
Contact an agent
Home facts
- Year built:2021
- Listing ID #:1194755
- Added:72 day(s) ago
- Updated:December 18, 2025 at 01:34 PM
Rooms and interior
- Bedrooms:4
- Total bathrooms:6
- Full bathrooms:5
- Half bathrooms:1
- Living area:3,862 sq. ft.
Heating and cooling
- Cooling:Central Electric
- Heating:Central Gas
Structure and exterior
- Roof:Composition
- Year built:2021
- Building area:3,862 sq. ft.
- Lot area:3.75 Acres
Schools
- High school:Piedmont HS
- Middle school:Piedmont MS
- Elementary school:Piedmont ES
Utilities
- Water:Private Well Available
Finances and disclosures
- Price:$749,900
- Price per sq. ft.:$194.17
New listings near 4885 Tilden Trail
- New
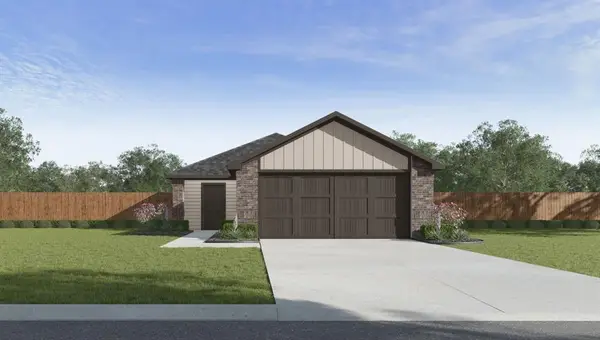 $219,990Active3 beds 2 baths1,280 sq. ft.
$219,990Active3 beds 2 baths1,280 sq. ft.14221 Trickling Way, Piedmont, OK 73078
MLS# 1206470Listed by: D.R HORTON REALTY OF OK LLC - New
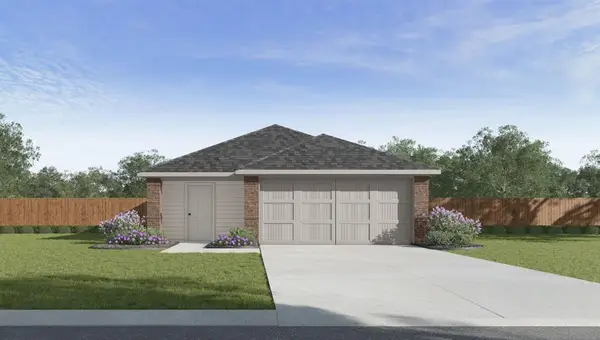 $235,990Active3 beds 2 baths1,434 sq. ft.
$235,990Active3 beds 2 baths1,434 sq. ft.14216 Trickling Way, Piedmont, OK 73078
MLS# 1206473Listed by: D.R HORTON REALTY OF OK LLC - New
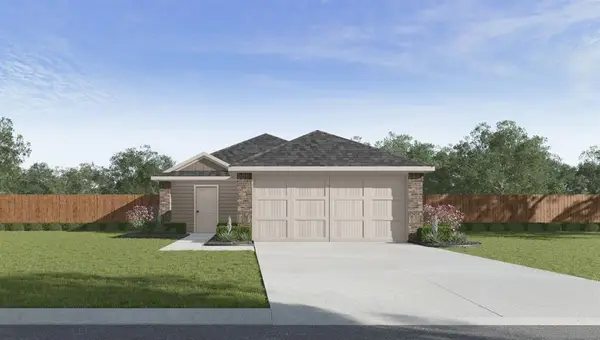 $246,990Active4 beds 2 baths1,572 sq. ft.
$246,990Active4 beds 2 baths1,572 sq. ft.14217 Trickling Way, Piedmont, OK 73078
MLS# 1206476Listed by: D.R HORTON REALTY OF OK LLC - New
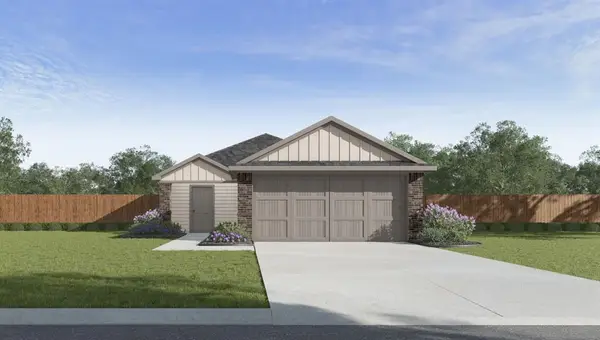 $246,990Active4 beds 2 baths1,572 sq. ft.
$246,990Active4 beds 2 baths1,572 sq. ft.14220 Trickling Way, Piedmont, OK 73078
MLS# 1206480Listed by: D.R HORTON REALTY OF OK LLC - New
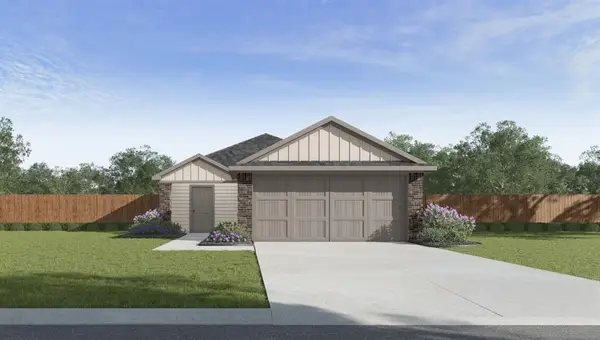 $246,990Active4 beds 2 baths1,572 sq. ft.
$246,990Active4 beds 2 baths1,572 sq. ft.14225 Trickling Way, Piedmont, OK 73078
MLS# 1206483Listed by: D.R HORTON REALTY OF OK LLC - New
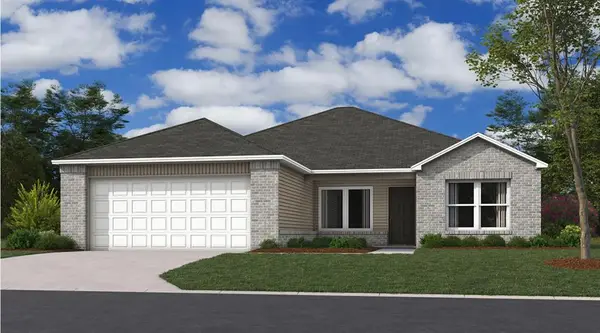 $240,900Active3 beds 2 baths1,633 sq. ft.
$240,900Active3 beds 2 baths1,633 sq. ft.16209 Lovers Lane, Piedmont, OK 73078
MLS# 1205836Listed by: COPPER CREEK REAL ESTATE - New
 $260,900Active4 beds 4 baths1,953 sq. ft.
$260,900Active4 beds 4 baths1,953 sq. ft.16201 Lovers Lane, Piedmont, OK 73078
MLS# 1205846Listed by: COPPER CREEK REAL ESTATE - New
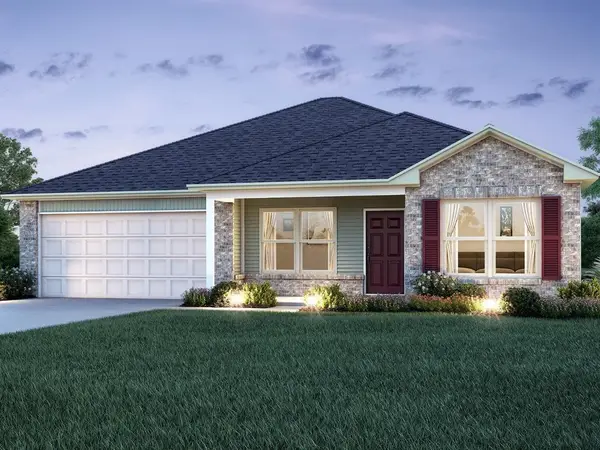 $238,900Active4 beds 2 baths1,470 sq. ft.
$238,900Active4 beds 2 baths1,470 sq. ft.16121 Harvester Drive, Piedmont, OK 73078
MLS# 1205848Listed by: COPPER CREEK REAL ESTATE - New
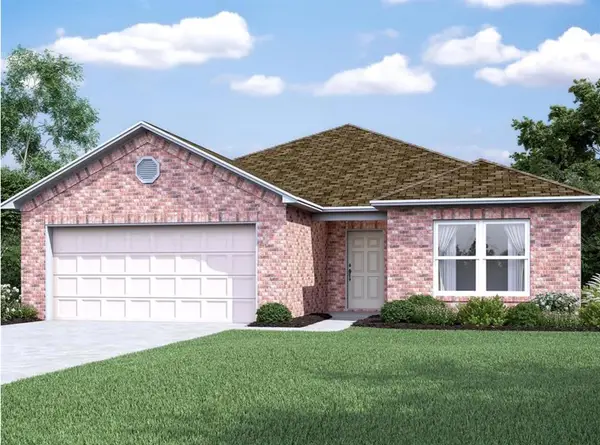 $259,900Active4 beds 2 baths1,953 sq. ft.
$259,900Active4 beds 2 baths1,953 sq. ft.16201 Harvester Drive, Piedmont, OK 73078
MLS# 1205868Listed by: COPPER CREEK REAL ESTATE - New
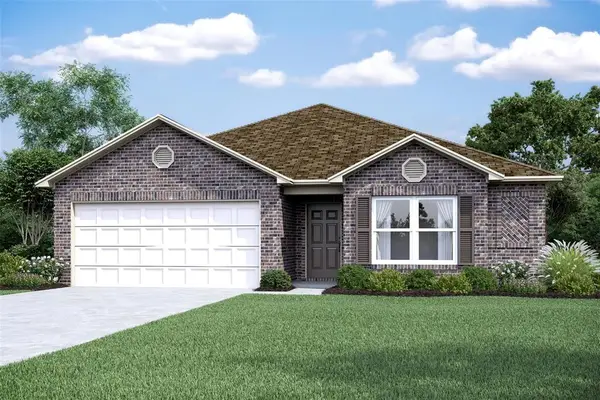 $250,900Active4 beds 2 baths1,613 sq. ft.
$250,900Active4 beds 2 baths1,613 sq. ft.16117 Lovers Lane, Piedmont, OK 73078
MLS# 1205872Listed by: COPPER CREEK REAL ESTATE
