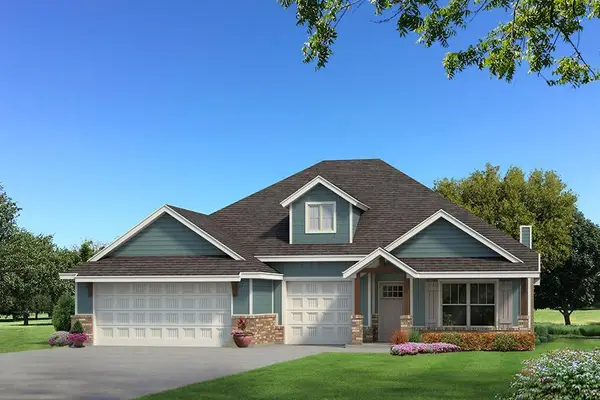5127 NW Duboise Avenue, Piedmont, OK 73078
Local realty services provided by:ERA Courtyard Real Estate
Listed by:lisa morrison
Office:gatz homestead realty llc.
MLS#:1179974
Source:OK_OKC
5127 NW Duboise Avenue,Piedmont, OK 73078
$499,000
- 3 Beds
- 2 Baths
- 1,857 sq. ft.
- Single family
- Pending
Price summary
- Price:$499,000
- Price per sq. ft.:$268.71
About this home
Welcome to this beautiful 3-bedroom, 2-bath home offering 1,857 sq. ft. of thoughtfully designed living space, nestled on a spacious 1-acre lot (mol). This property blends comfort, style, and functionality, making it perfect for families, entertainers, or anyone seeking a little extra space. Interior Features Include: Open, inviting layout ideal for daily living and hosting guests. Private primary suite with direct access to laundry room Primary bathroom features double sinks, a custom vanity, and a spacious walk-in shower. All doors and windows are wired for any alarm system. Enjoy your own backyard oasis with a private pool featuring a waterfall and custom safety tarp you can walk across. Relax in the hot tub. Wired for a Generac generator system for uninterrupted comfort. Tankless water heater. Gather around the custom stone fire pit, built with alligator dust for added charm. Fencing recently stained (less than a year old) for a fresh, polished look. 30x40 two-story shop (18 ft tall) with spray foam insulation, electric, water, sink, toilet, and plumbed for shower and shop sink—ideal for hobbies, business, or storage 10x20 shed with a deck, electric, and a window unit—perfect for a home office, art studio, or retreat space. Storm shelter in the garage for added peace of mind. Electric RV hookup for your travel or guest needs. This is a rare opportunity to own a well-rounded property packed with thoughtful features and custom touches. Don't miss out—schedule your private tour today!
Contact an agent
Home facts
- Year built:2019
- Listing ID #:1179974
- Added:78 day(s) ago
- Updated:October 06, 2025 at 07:32 AM
Rooms and interior
- Bedrooms:3
- Total bathrooms:2
- Full bathrooms:2
- Living area:1,857 sq. ft.
Heating and cooling
- Cooling:Central Electric
Structure and exterior
- Roof:Composition
- Year built:2019
- Building area:1,857 sq. ft.
- Lot area:1 Acres
Schools
- High school:Piedmont HS
- Middle school:Piedmont MS
- Elementary school:Piedmont ES
Utilities
- Sewer:Septic Tank
Finances and disclosures
- Price:$499,000
- Price per sq. ft.:$268.71
New listings near 5127 NW Duboise Avenue
- New
 $398,840Active4 beds 2 baths1,950 sq. ft.
$398,840Active4 beds 2 baths1,950 sq. ft.11517 NW 134th Terrace, Piedmont, OK 73078
MLS# 1194589Listed by: PREMIUM PROP, LLC - New
 $334,900Active3 beds 2 baths2,057 sq. ft.
$334,900Active3 beds 2 baths2,057 sq. ft.5004 NW Frisco Road, Piedmont, OK 73078
MLS# 1194458Listed by: LRE REALTY LLC - New
 $590,000Active4 beds 5 baths3,273 sq. ft.
$590,000Active4 beds 5 baths3,273 sq. ft.4454 NW Moffat Road, Piedmont, OK 73078
MLS# 1193619Listed by: TRINITY PROPERTIES - New
 $569,999Active4 beds 4 baths2,852 sq. ft.
$569,999Active4 beds 4 baths2,852 sq. ft.4162 Hawthorne St Nw, Piedmont, OK 73078
MLS# 1194004Listed by: PORCH & GABLE REAL ESTATE - New
 $282,486Active3 beds 2 baths1,464 sq. ft.
$282,486Active3 beds 2 baths1,464 sq. ft.13213 Mesquite Trail, Piedmont, OK 73078
MLS# 1194200Listed by: PRINCIPAL DEVELOPMENT LLC - New
 $298,947Active3 beds 2 baths1,496 sq. ft.
$298,947Active3 beds 2 baths1,496 sq. ft.13217 Mesquite Trail, Piedmont, OK 73078
MLS# 1194204Listed by: PRINCIPAL DEVELOPMENT LLC - New
 $359,000Active3 beds 2 baths1,942 sq. ft.
$359,000Active3 beds 2 baths1,942 sq. ft.1620 Treece Rd Ne, Piedmont, OK 73078
MLS# 1192800Listed by: KELLER WILLIAMS REALTY ELITE - New
 $235,000Active3 beds 2 baths1,289 sq. ft.
$235,000Active3 beds 2 baths1,289 sq. ft.4818 Duboise Avenue, Piedmont, OK 73078
MLS# 1194111Listed by: CHALK REALTY LLC - New
 $595,000Active4 beds 4 baths2,760 sq. ft.
$595,000Active4 beds 4 baths2,760 sq. ft.664 Paris Avenue, Piedmont, OK 73078
MLS# 1193979Listed by: KELLER WILLIAMS REALTY ELITE - New
 $270,000Active3 beds 2 baths1,543 sq. ft.
$270,000Active3 beds 2 baths1,543 sq. ft.13948 Klinsman Road, Piedmont, OK 73078
MLS# 1193804Listed by: KELLER WILLIAMS-YUKON
