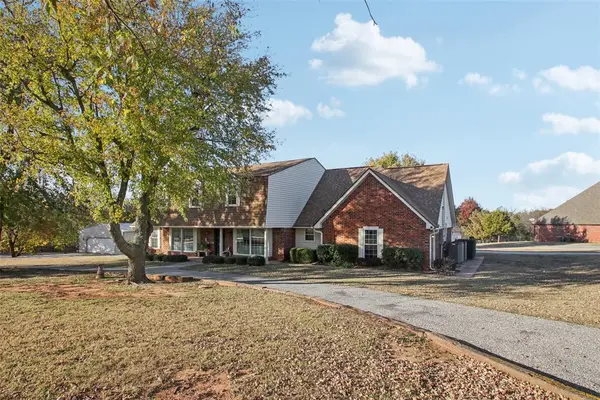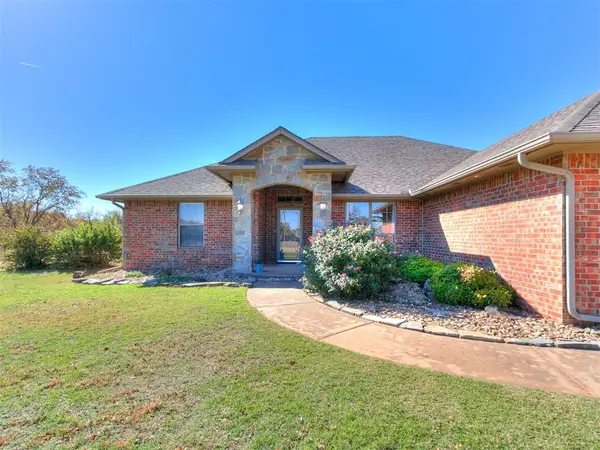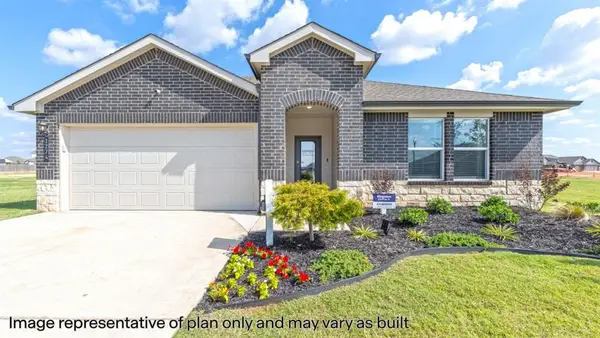521 NW Cypress Street, Piedmont, OK 73078
Local realty services provided by:ERA Courtyard Real Estate
Listed by: shellie wall
Office: kw summit
MLS#:1200809
Source:OK_OKC
521 NW Cypress Street,Piedmont, OK 73078
$315,000
- 3 Beds
- 3 Baths
- 2,141 sq. ft.
- Single family
- Pending
Price summary
- Price:$315,000
- Price per sq. ft.:$147.13
About this home
Welcome to this beautiful, warm, and inviting 3-bed, 2.5-bath home in desirable Windmill Park, a community known for its friendly feel, top-rated schools, and neighborhood park with tennis courts. From the moment you walk in, you’ll be captivated by the tall ceilings and an abundance of windows that fill the home with natural light and a peaceful ambiance. The spacious living room offers a comfortable gathering space with a beautiful brick fireplace, wood columns, built-in bookshelf, and updated wood-look ceramic tile flooring, all adding warmth and character to the room. The kitchen boasts function and style, featuring updated granite countertops, updated timeless subway tile backsplash, built-in cooktop, double ovens, wine fridge, built-in appliance cabinet with power, and ample workspace for cooking and hosting. The semi-open plan connects the kitchen, breakfast area, and dining space, creating an easy flow that’s perfect for family interaction and entertaining. The large primary suite offers a relaxing retreat with a jetted soaking tub, separate shower, dual sinks, built-in dresser, and a generous walk-in closet. The two secondary bedrooms are spacious, connected by a Jack-n-Jill bath, and each features spacious closets. A convenient powder bath is perfect for guests. Enjoy tile flooring throughout with carpet in the bedrooms, fresh paint in some areas, updated fixtures and ceiling fans in every bedroom, and gorgeous woodwork that enhances the home’s character. The home provides ample storage throughout, plus a large storage shed, an above-ground storm shelter in the garage, and a large backyard ready for enjoying family, entertaining, or quiet evenings under the stars. If you’ve been searching for a home that feels peaceful, inviting, and thoughtfully designed, this one delivers. Schedule your private tour today!
Contact an agent
Home facts
- Year built:1995
- Listing ID #:1200809
- Added:3 day(s) ago
- Updated:November 14, 2025 at 05:08 PM
Rooms and interior
- Bedrooms:3
- Total bathrooms:3
- Full bathrooms:2
- Half bathrooms:1
- Living area:2,141 sq. ft.
Heating and cooling
- Cooling:Central Electric
- Heating:Central Gas
Structure and exterior
- Roof:Composition
- Year built:1995
- Building area:2,141 sq. ft.
- Lot area:0.29 Acres
Schools
- High school:Piedmont HS
- Middle school:Piedmont MS
- Elementary school:Piedmont ES
Utilities
- Water:Public
Finances and disclosures
- Price:$315,000
- Price per sq. ft.:$147.13
New listings near 521 NW Cypress Street
- New
 $599,900Active5 beds 4 baths3,796 sq. ft.
$599,900Active5 beds 4 baths3,796 sq. ft.14057 Westcreek Road, Piedmont, OK 73078
MLS# 1200987Listed by: KG REALTY LLC - New
 $425,000Active4 beds 2 baths1,992 sq. ft.
$425,000Active4 beds 2 baths1,992 sq. ft.13224 Linden Street, Piedmont, OK 73078
MLS# 1200680Listed by: VICKI DAVIS REAL ESTATE - Open Sun, 1 to 3pmNew
 $325,000Active4 beds 2 baths1,880 sq. ft.
$325,000Active4 beds 2 baths1,880 sq. ft.11301 NW 133rd Street, Piedmont, OK 73078
MLS# 1201132Listed by: EXP REALTY, LLC BO - New
 $662,900Active5 beds 4 baths3,738 sq. ft.
$662,900Active5 beds 4 baths3,738 sq. ft.360 Venetian Avenue, Piedmont, OK 73078
MLS# 1201048Listed by: EXECUTIVE HOMES REALTY LLC - New
 $359,900Active4 beds 2 baths1,838 sq. ft.
$359,900Active4 beds 2 baths1,838 sq. ft.1239 Copper Ridge Circle, Piedmont, OK 73078
MLS# 1198375Listed by: HAMILWOOD REAL ESTATE - New
 Listed by ERA$1,061,000Active2.76 Acres
Listed by ERA$1,061,000Active2.76 AcresNW Gooder Simpson Blvd & Auburn Circle, Piedmont, OK 73078
MLS# 1199448Listed by: ERA COURTYARD REAL ESTATE  $299,900Pending3 beds 2 baths1,751 sq. ft.
$299,900Pending3 beds 2 baths1,751 sq. ft.3634 Smokey Bend Ridge, Piedmont, OK 73078
MLS# 1200386Listed by: KELLER WILLIAMS-YUKON $353,990Active4 beds 2 baths2,031 sq. ft.
$353,990Active4 beds 2 baths2,031 sq. ft.1287 Mahogany Lane, Piedmont, OK 73078
MLS# 1198139Listed by: D.R HORTON REALTY OF OK LLC- New
 $387,614Active3 beds 2 baths2,105 sq. ft.
$387,614Active3 beds 2 baths2,105 sq. ft.11232 NW 135th Street, Piedmont, OK 73078
MLS# 1200212Listed by: PRINCIPAL DEVELOPMENT LLC
