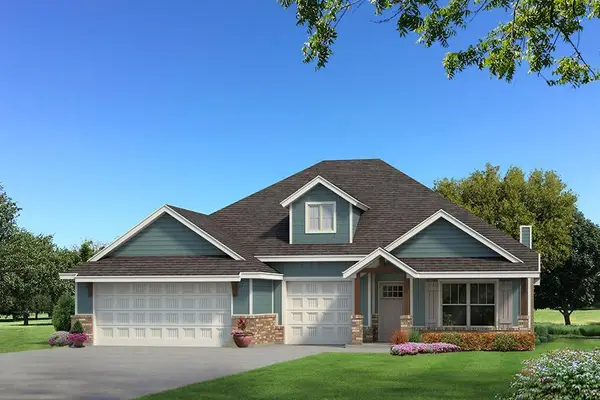604 Venetian Avenue, Piedmont, OK 73078
Local realty services provided by:ERA Courtyard Real Estate
Listed by:kate hunt
Office:heather & company realty group
MLS#:1183654
Source:OK_OKC
604 Venetian Avenue,Piedmont, OK 73078
$597,500
- 4 Beds
- 4 Baths
- 2,915 sq. ft.
- Single family
- Pending
Price summary
- Price:$597,500
- Price per sq. ft.:$204.97
About this home
BUILDER WILL BUILD SHOP?! Enjoy no neighbors behind you! With a design play on the Great Gatsby, you're going to love the moody upgraded vibes throughout. Tons of upgrades! 12' western sliding door, $32k in kitchen cabinets, pass-through kitchen window to patio, mother-in-law suite with zero entry shower, stucco & much more! Situated on a spacious 1/2 acre lot with the freedom to add up to a 2000 sf shop & or pool! This builder adds tons of extras you don't even know you should be excited about. You'll have an engineered, post-tension slab, a 97% efficient HVAC system, tankless water heater, a premium whole-home air filtration system with an exterior fresh-air intake, James Hardie siding and trim, 100% LED lighting, extra insulation and a super-seal framing pack. Enjoy a five mile commute to the Kilpatrick Turnpike that will lead you to anywhere in the metro *fast*
Contact an agent
Home facts
- Year built:2025
- Listing ID #:1183654
- Added:65 day(s) ago
- Updated:October 06, 2025 at 07:32 AM
Rooms and interior
- Bedrooms:4
- Total bathrooms:4
- Full bathrooms:3
- Half bathrooms:1
- Living area:2,915 sq. ft.
Heating and cooling
- Cooling:Central Electric
- Heating:Central Gas
Structure and exterior
- Roof:Composition
- Year built:2025
- Building area:2,915 sq. ft.
- Lot area:0.51 Acres
Schools
- High school:Piedmont HS
- Middle school:Piedmont MS
- Elementary school:Stone Ridge ES
Utilities
- Water:Public
Finances and disclosures
- Price:$597,500
- Price per sq. ft.:$204.97
New listings near 604 Venetian Avenue
- New
 $398,840Active4 beds 2 baths1,950 sq. ft.
$398,840Active4 beds 2 baths1,950 sq. ft.11517 NW 134th Terrace, Piedmont, OK 73078
MLS# 1194589Listed by: PREMIUM PROP, LLC - New
 $334,900Active3 beds 2 baths2,057 sq. ft.
$334,900Active3 beds 2 baths2,057 sq. ft.5004 NW Frisco Road, Piedmont, OK 73078
MLS# 1194458Listed by: LRE REALTY LLC - New
 $590,000Active4 beds 5 baths3,273 sq. ft.
$590,000Active4 beds 5 baths3,273 sq. ft.4454 NW Moffat Road, Piedmont, OK 73078
MLS# 1193619Listed by: TRINITY PROPERTIES - New
 $569,999Active4 beds 4 baths2,852 sq. ft.
$569,999Active4 beds 4 baths2,852 sq. ft.4162 Hawthorne St Nw, Piedmont, OK 73078
MLS# 1194004Listed by: PORCH & GABLE REAL ESTATE - New
 $282,486Active3 beds 2 baths1,464 sq. ft.
$282,486Active3 beds 2 baths1,464 sq. ft.13213 Mesquite Trail, Piedmont, OK 73078
MLS# 1194200Listed by: PRINCIPAL DEVELOPMENT LLC - New
 $298,947Active3 beds 2 baths1,496 sq. ft.
$298,947Active3 beds 2 baths1,496 sq. ft.13217 Mesquite Trail, Piedmont, OK 73078
MLS# 1194204Listed by: PRINCIPAL DEVELOPMENT LLC - New
 $359,000Active3 beds 2 baths1,942 sq. ft.
$359,000Active3 beds 2 baths1,942 sq. ft.1620 Treece Rd Ne, Piedmont, OK 73078
MLS# 1192800Listed by: KELLER WILLIAMS REALTY ELITE - New
 $235,000Active3 beds 2 baths1,289 sq. ft.
$235,000Active3 beds 2 baths1,289 sq. ft.4818 Duboise Avenue, Piedmont, OK 73078
MLS# 1194111Listed by: CHALK REALTY LLC - New
 $595,000Active4 beds 4 baths2,760 sq. ft.
$595,000Active4 beds 4 baths2,760 sq. ft.664 Paris Avenue, Piedmont, OK 73078
MLS# 1193979Listed by: KELLER WILLIAMS REALTY ELITE - New
 $270,000Active3 beds 2 baths1,543 sq. ft.
$270,000Active3 beds 2 baths1,543 sq. ft.13948 Klinsman Road, Piedmont, OK 73078
MLS# 1193804Listed by: KELLER WILLIAMS-YUKON
