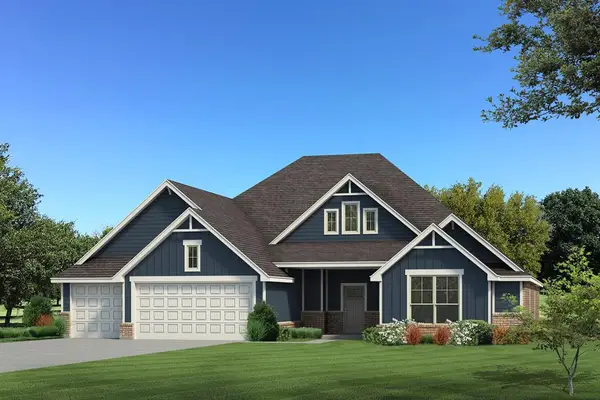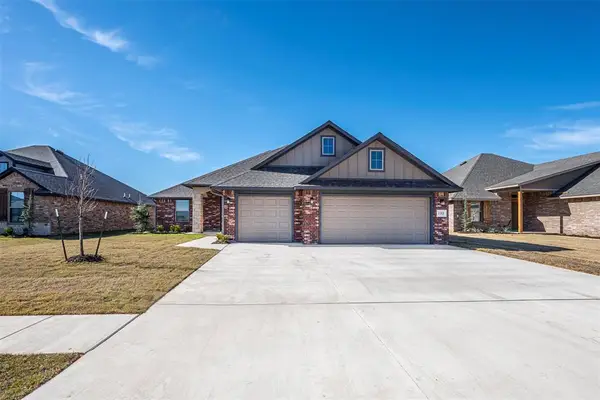7630 NE Hawk Drive, Piedmont, OK 73078
Local realty services provided by:ERA Courtyard Real Estate
Listed by: angela r guzman
Office: stetson bentley
MLS#:1199764
Source:OK_OKC
7630 NE Hawk Drive,Piedmont, OK 73078
$574,999
- 3 Beds
- 3 Baths
- 2,660 sq. ft.
- Single family
- Active
Price summary
- Price:$574,999
- Price per sq. ft.:$216.17
About this home
$7000 For buyer's closing costs! Brand NEW stunning brick home in Piedmont's Wolf Creek Meadows on a generous 2.5 acre corner lot. This is another Brent Gibson design built by LA Custom Homes . Be ready to fall in love with this home and all that it has to offer. There is 2660 square feet of living space, 3 bedrooms, 2 and a half bathrooms, complete with a designated study/office and a 3 car garage. This home has wood floors through out the home, plush carpet in the secondary bedrooms, a big pantry in the kitchen that has an island and cabinets that extend all the way to ceiling with lights at the top. The kitchen area is open to the living area that has a fireplace and beautiful wood beams. The back patio is perfect for entertaining and has the wood ceiling that just adds to the homes already gorgeous finishing touches. The primary/master bedroom has wood beams and a custom paint finish on one wall with the spa retreat bathroom that has soaking tub, big tiled shower with bench, large walk in closet with third pull down hanging rod for off season clothes and built-ins. The bathroom connects to the over sized laundry room complete with a sink and folding counter and a lot of storage space. Mud room and bench as you enter in from the garage. Secondary bathroom with double vanities next to bedrooms 2nd and 3rd bedrooms. Shops are allowed. Prepare to fall in love with this new LA Custom home and schedule your showing today!
Contact an agent
Home facts
- Year built:2025
- Listing ID #:1199764
- Added:90 day(s) ago
- Updated:November 17, 2025 at 10:32 PM
Rooms and interior
- Bedrooms:3
- Total bathrooms:3
- Full bathrooms:2
- Half bathrooms:1
- Living area:2,660 sq. ft.
Heating and cooling
- Cooling:Central Electric
- Heating:Central Gas
Structure and exterior
- Roof:Composition
- Year built:2025
- Building area:2,660 sq. ft.
- Lot area:2.5 Acres
Schools
- High school:Piedmont HS
- Middle school:Piedmont MS
- Elementary school:Piedmont ES
Finances and disclosures
- Price:$574,999
- Price per sq. ft.:$216.17
New listings near 7630 NE Hawk Drive
- New
 $583,790Active5 beds 4 baths3,285 sq. ft.
$583,790Active5 beds 4 baths3,285 sq. ft.11524 NW 134th Terrace, Piedmont, OK 73078
MLS# 1201891Listed by: PREMIUM PROP, LLC - New
 $571,890Active5 beds 4 baths3,350 sq. ft.
$571,890Active5 beds 4 baths3,350 sq. ft.11508 NW 134th Terrace, Piedmont, OK 73078
MLS# 1201905Listed by: PREMIUM PROP, LLC - New
 $611,790Active5 beds 4 baths3,425 sq. ft.
$611,790Active5 beds 4 baths3,425 sq. ft.11529 NW 134th Terrace, Piedmont, OK 73078
MLS# 1201879Listed by: PREMIUM PROP, LLC - New
 $536,840Active5 beds 4 baths3,000 sq. ft.
$536,840Active5 beds 4 baths3,000 sq. ft.11528 NW 134th Terrace, Piedmont, OK 73078
MLS# 1201882Listed by: PREMIUM PROP, LLC - New
 $622,840Active5 beds 5 baths3,625 sq. ft.
$622,840Active5 beds 5 baths3,625 sq. ft.11533 NW 134th Terrace, Piedmont, OK 73078
MLS# 1201888Listed by: PREMIUM PROP, LLC - New
 $351,266Active3 beds 2 baths2,136 sq. ft.
$351,266Active3 beds 2 baths2,136 sq. ft.13501 Grass Plain Avenue, Piedmont, OK 73078
MLS# 1201831Listed by: PRINCIPAL DEVELOPMENT LLC - New
 $334,408Active3 beds 2 baths1,853 sq. ft.
$334,408Active3 beds 2 baths1,853 sq. ft.13116 Grass Plain Avenue, Piedmont, OK 73078
MLS# 1201819Listed by: PRINCIPAL DEVELOPMENT LLC - New
 $341,105Active4 beds 2 baths1,989 sq. ft.
$341,105Active4 beds 2 baths1,989 sq. ft.13116 Mesquite Trail, Piedmont, OK 73078
MLS# 1201823Listed by: PRINCIPAL DEVELOPMENT LLC - New
 $170,000Active5.11 Acres
$170,000Active5.11 AcresNE Morgan Road #15, Piedmont, OK 73078
MLS# 1201708Listed by: METRO MARK REALTORS - New
 $379,900Active4 beds 3 baths2,075 sq. ft.
$379,900Active4 beds 3 baths2,075 sq. ft.1163 Walnut Brook Road, Piedmont, OK 73078
MLS# 1201659Listed by: WHITTINGTON REALTY LLC
