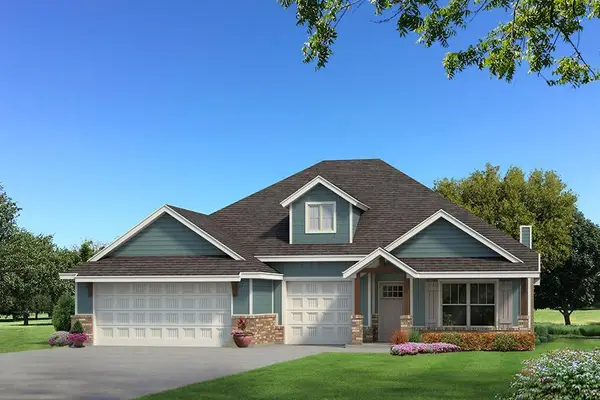77 Orchid Court, Piedmont, OK 73078
Local realty services provided by:ERA Courtyard Real Estate
Listed by:travis mills
Office:keller williams realty elite
MLS#:1160913
Source:OK_OKC
77 Orchid Court,Piedmont, OK 73078
$579,900
- 4 Beds
- 4 Baths
- 2,915 sq. ft.
- Single family
- Pending
Price summary
- Price:$579,900
- Price per sq. ft.:$198.94
About this home
MOVE-IN READY, and absolutely not your average new build. From the curb to the covered patio, this one hits different—custom where it counts and packed with features most homes in this price range don't even consider. Inside, the entertainer’s kitchen is the heart of it all, anchored by a massive quartz-topped island, custom cabinetry, a wrap-around walk-through butler pantry, premium fixtures, and a sleek back wall sink that overlooks the oversized backyard. Want more? How about a pass-thru to the full-service prep kitchen with a built-in oven, sink, and extra storage—because real cooking needs real space.
The living room connects seamlessly to an enormous covered patio through an 8’x12’ telescoping slider, deftly blending indoor and outdoor living. Whether you're entertaining or unwinding, this patio delivers true backyard hangout space that make other patios look like afterthoughts.
Durable, stylish LVP runs through the main living areas. The primary suite spans the south wing with a spa-like layout: freestanding tub, double vanities, oversized shower, and a huge walk-in closet with laundry pass-through. Across the home, two secondary bedrooms share a generous bath, while a separate junior suite gets its own hallway and private bath. A smartly placed half bath sits just off the patio—perfect for outdoor use.
Need room for a shop? Metal buildings are allowed, and this half-acre lot is ready for it. Behind the scenes, you've got an engineered post-tension foundation, James Hardie siding and trim, 97% efficient HVAC with whole-home air filtration and fresh-air intake, tankless water heater, sprinkler system, upgraded insulation, super-sealed framing, 8’ garage doors, blinds already in, and hand-picked finishes that skip the “builder-grade” shortcuts.
It’s done. It’s dialed in. And it’s ready for you.
Contact an agent
Home facts
- Year built:2025
- Listing ID #:1160913
- Added:197 day(s) ago
- Updated:October 06, 2025 at 07:32 AM
Rooms and interior
- Bedrooms:4
- Total bathrooms:4
- Full bathrooms:3
- Half bathrooms:1
- Living area:2,915 sq. ft.
Heating and cooling
- Cooling:Central Electric
- Heating:Central Gas
Structure and exterior
- Roof:Architecural Shingle
- Year built:2025
- Building area:2,915 sq. ft.
- Lot area:0.52 Acres
Schools
- High school:Piedmont HS
- Middle school:Piedmont MS
- Elementary school:Stone Ridge ES
Utilities
- Water:Public
Finances and disclosures
- Price:$579,900
- Price per sq. ft.:$198.94
New listings near 77 Orchid Court
- New
 $398,840Active4 beds 2 baths1,950 sq. ft.
$398,840Active4 beds 2 baths1,950 sq. ft.11517 NW 134th Terrace, Piedmont, OK 73078
MLS# 1194589Listed by: PREMIUM PROP, LLC - New
 $334,900Active3 beds 2 baths2,057 sq. ft.
$334,900Active3 beds 2 baths2,057 sq. ft.5004 NW Frisco Road, Piedmont, OK 73078
MLS# 1194458Listed by: LRE REALTY LLC - New
 $590,000Active4 beds 5 baths3,273 sq. ft.
$590,000Active4 beds 5 baths3,273 sq. ft.4454 NW Moffat Road, Piedmont, OK 73078
MLS# 1193619Listed by: TRINITY PROPERTIES - New
 $569,999Active4 beds 4 baths2,852 sq. ft.
$569,999Active4 beds 4 baths2,852 sq. ft.4162 Hawthorne St Nw, Piedmont, OK 73078
MLS# 1194004Listed by: PORCH & GABLE REAL ESTATE - New
 $282,486Active3 beds 2 baths1,464 sq. ft.
$282,486Active3 beds 2 baths1,464 sq. ft.13213 Mesquite Trail, Piedmont, OK 73078
MLS# 1194200Listed by: PRINCIPAL DEVELOPMENT LLC - New
 $298,947Active3 beds 2 baths1,496 sq. ft.
$298,947Active3 beds 2 baths1,496 sq. ft.13217 Mesquite Trail, Piedmont, OK 73078
MLS# 1194204Listed by: PRINCIPAL DEVELOPMENT LLC - New
 $359,000Active3 beds 2 baths1,942 sq. ft.
$359,000Active3 beds 2 baths1,942 sq. ft.1620 Treece Rd Ne, Piedmont, OK 73078
MLS# 1192800Listed by: KELLER WILLIAMS REALTY ELITE - New
 $235,000Active3 beds 2 baths1,289 sq. ft.
$235,000Active3 beds 2 baths1,289 sq. ft.4818 Duboise Avenue, Piedmont, OK 73078
MLS# 1194111Listed by: CHALK REALTY LLC - New
 $595,000Active4 beds 4 baths2,760 sq. ft.
$595,000Active4 beds 4 baths2,760 sq. ft.664 Paris Avenue, Piedmont, OK 73078
MLS# 1193979Listed by: KELLER WILLIAMS REALTY ELITE - New
 $270,000Active3 beds 2 baths1,543 sq. ft.
$270,000Active3 beds 2 baths1,543 sq. ft.13948 Klinsman Road, Piedmont, OK 73078
MLS# 1193804Listed by: KELLER WILLIAMS-YUKON
