9125 NE Mustang Road, Piedmont, OK 73078
Local realty services provided by:ERA Courtyard Real Estate
Listed by: kory ellis
Office: cleaton & assoc, inc
MLS#:1179894
Source:OK_OKC
9125 NE Mustang Road,Piedmont, OK 73078
$794,900
- 4 Beds
- 5 Baths
- 3,750 sq. ft.
- Single family
- Active
Price summary
- Price:$794,900
- Price per sq. ft.:$211.97
About this home
Luxury meets country living on acreage in Piedmont!
Welcome to this stunning 3,750 sq ft custom-built home offering 4 spacious bedrooms, a versatile bonus room, and 4.5 bathrooms — all thoughtfully designed for comfort, style, and functionality. Set on 10 acres, this property includes a 3-car garage, a 30x40 workshop with 400-amp service, and storm shelter. The home includes a high-efficiency HVAC system, solar roof decking, spray foam exterior walls, and a tankless water heater, ensuring year-round comfort and energy savings. Whole home generator provides added peace of mind. Spacious open floor plan is perfect for entertaining and family gatherings. Kitchen features a huge center island, stainless appliances, and ample cabinet storage. The primary suite features a large walk-in shower with dual heads, large dual vanity, and high walk-in closet, creating a perfect retreat. Outside you will enjoy 10 acres of country living with an option to purchase an additional 10 acres neighboring the North side of property. This one-of-a-kind property blends luxury living with rural serenity—perfect for those seeking space, privacy, and modern convenience.
Contact an agent
Home facts
- Year built:2017
- Listing ID #:1179894
- Added:180 day(s) ago
- Updated:January 08, 2026 at 01:33 PM
Rooms and interior
- Bedrooms:4
- Total bathrooms:5
- Full bathrooms:4
- Half bathrooms:1
- Living area:3,750 sq. ft.
Heating and cooling
- Cooling:Central Electric
- Heating:Central Gas
Structure and exterior
- Roof:Composition
- Year built:2017
- Building area:3,750 sq. ft.
- Lot area:10.32 Acres
Schools
- High school:Piedmont HS
- Middle school:Piedmont MS
- Elementary school:Piedmont ES
Finances and disclosures
- Price:$794,900
- Price per sq. ft.:$211.97
New listings near 9125 NE Mustang Road
- Open Fri, 6 to 8pmNew
 $299,000Active4 beds 2 baths1,822 sq. ft.
$299,000Active4 beds 2 baths1,822 sq. ft.3632 Chuck Wagon Road, Piedmont, OK 73078
MLS# 1208046Listed by: HOMESTEAD + CO - New
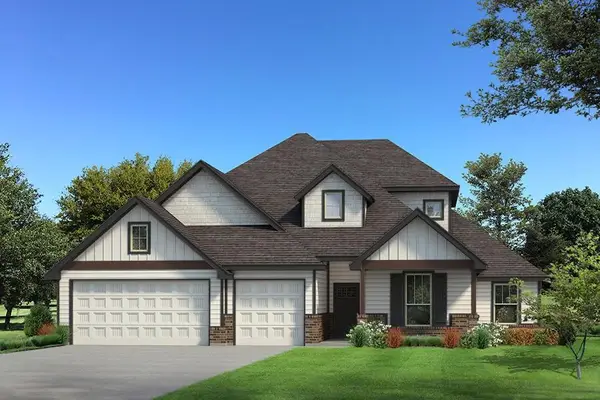 $492,090Active5 beds 3 baths2,520 sq. ft.
$492,090Active5 beds 3 baths2,520 sq. ft.11521 NW 136th Circle, Piedmont, OK 73078
MLS# 1208413Listed by: PREMIUM PROP, LLC - New
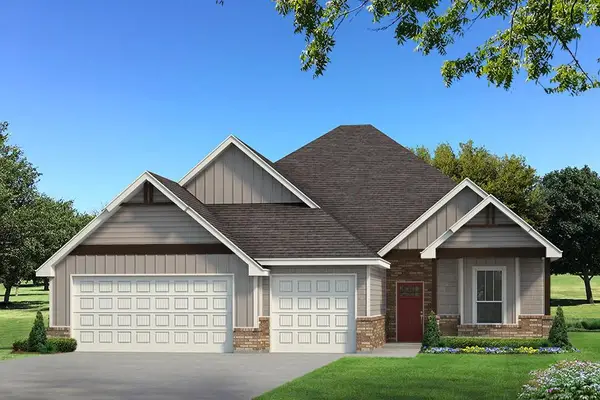 $502,990Active4 beds 3 baths2,640 sq. ft.
$502,990Active4 beds 3 baths2,640 sq. ft.11517 NW 136th Circle, Piedmont, OK 73078
MLS# 1208424Listed by: PREMIUM PROP, LLC - New
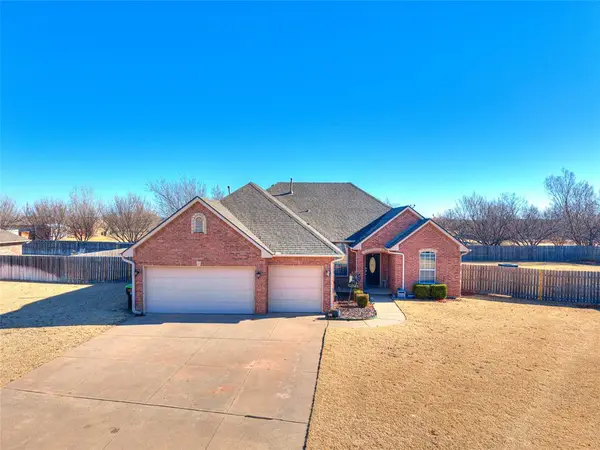 $324,999Active3 beds 3 baths2,015 sq. ft.
$324,999Active3 beds 3 baths2,015 sq. ft.176 Cypress N.w Street, Piedmont, OK 73078
MLS# 1206185Listed by: EXP REALTY, LLC - Open Sun, 2 to 4pmNew
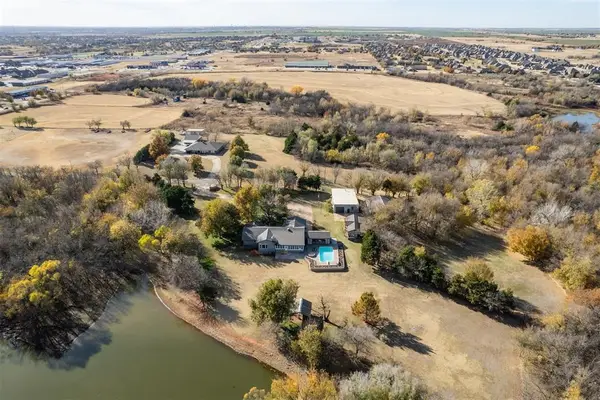 $750,000Active4 beds 4 baths3,214 sq. ft.
$750,000Active4 beds 4 baths3,214 sq. ft.1910 Sunflower Ne Road, Piedmont, OK 73078
MLS# 1201789Listed by: COPPER CREEK REAL ESTATE - New
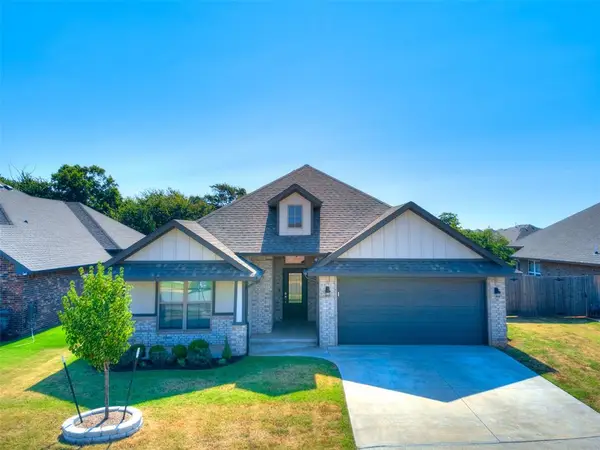 $277,900Active3 beds 2 baths1,561 sq. ft.
$277,900Active3 beds 2 baths1,561 sq. ft.14008 Hamlet Way, Piedmont, OK 73078
MLS# 1207833Listed by: REAL ESTATE CONNECTIONS GK LLC - New
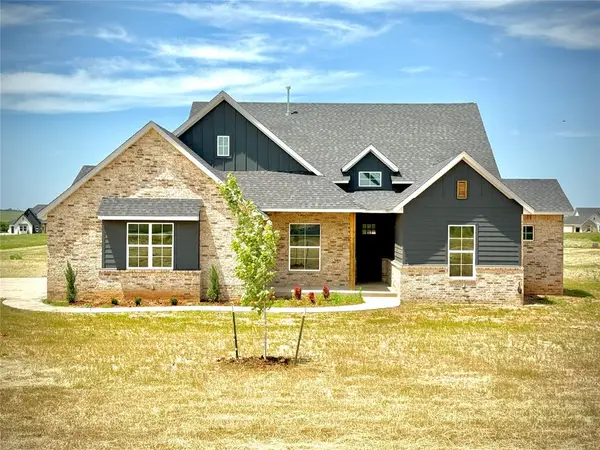 $535,000Active4 beds 3 baths2,653 sq. ft.
$535,000Active4 beds 3 baths2,653 sq. ft.4253 Hawthorne Street, Piedmont, OK 73078
MLS# 1207744Listed by: MCGRAW REALTORS (BO) - New
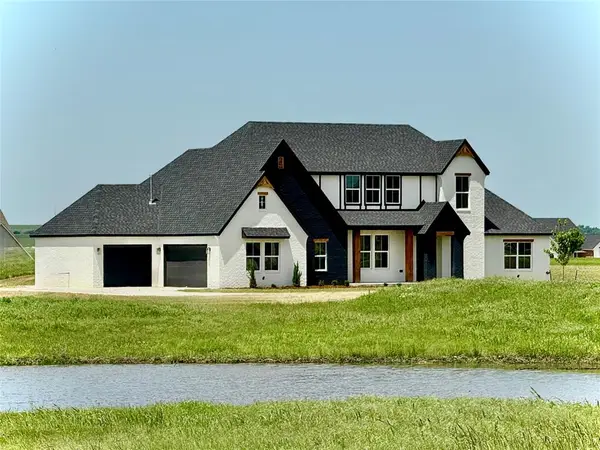 $575,000Active4 beds 4 baths2,857 sq. ft.
$575,000Active4 beds 4 baths2,857 sq. ft.4175 White Ash Drive, Piedmont, OK 73078
MLS# 1207817Listed by: MCGRAW REALTORS (BO) - New
 $217,900Active3 beds 2 baths1,209 sq. ft.
$217,900Active3 beds 2 baths1,209 sq. ft.16205 Maroon Drive, Piedmont, OK 73078
MLS# 1207758Listed by: COPPER CREEK REAL ESTATE - New
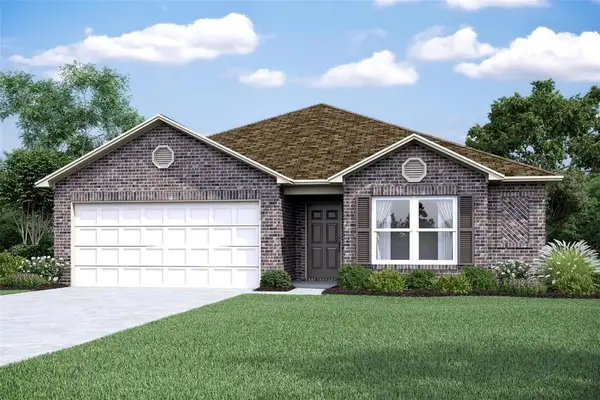 $245,900Active4 beds 2 baths1,613 sq. ft.
$245,900Active4 beds 2 baths1,613 sq. ft.16204 Lovers Lane, Piedmont, OK 73078
MLS# 1207768Listed by: COPPER CREEK REAL ESTATE
