9308 Lake Drive, Piedmont, OK 73078
Local realty services provided by:ERA Courtyard Real Estate


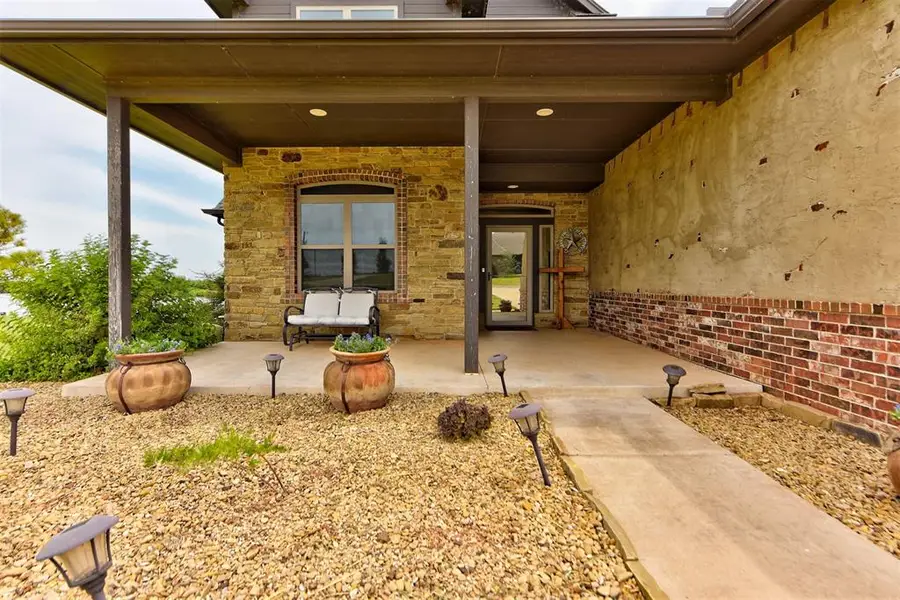
Listed by:jennifer a whitten
Office:lre realty llc.
MLS#:1185447
Source:OK_OKC
9308 Lake Drive,Piedmont, OK 73078
$550,000
- 4 Beds
- 4 Baths
- 2,876 sq. ft.
- Single family
- Active
Price summary
- Price:$550,000
- Price per sq. ft.:$191.24
About this home
Come and see what this house has to offer! It's a beautiful home with lots of space and an incredible view. The lake behind the house has premier fishing and is large enough to boat on. The home is 4 beds 3.5 baths. The master downstairs features a lakeside view, a spa-like bathroom, and a very large walk-in closet. The rest of the bedrooms are upstairs with tons of closet space. The kitchen features a commercial-sized range and fridge/freezer, along with expansive counter space, creating a warm, functional setting for both everyday meals and special occasions. Off of the kitchen is a multipurpose room that could be used as an office, formal dining, or a large butlers pantry area. Above the garage is a large bonus room. Granite throughout, large windows for natural light, natural wood features, and vaulted ceilings make this home feel very grand. The backyard is serene, with a pergola, fireplace, and hot tub. The backyard faces east so you get beautiful sunrises and evenings are cool enough to sit outside and enjoy the views. This home is well taken care of and will make a family incredibly happy. Call for your private showing today.
Contact an agent
Home facts
- Year built:2016
- Listing Id #:1185447
- Added:2 day(s) ago
- Updated:August 14, 2025 at 04:07 PM
Rooms and interior
- Bedrooms:4
- Total bathrooms:4
- Full bathrooms:3
- Half bathrooms:1
- Living area:2,876 sq. ft.
Heating and cooling
- Cooling:Central Electric
- Heating:Central Electric
Structure and exterior
- Roof:Composition
- Year built:2016
- Building area:2,876 sq. ft.
- Lot area:1.1 Acres
Schools
- High school:Cashion HS
- Middle school:Cashion MS
- Elementary school:Cashion ES
Utilities
- Water:Public
Finances and disclosures
- Price:$550,000
- Price per sq. ft.:$191.24
New listings near 9308 Lake Drive
- New
 $284,500Active3 beds 2 baths1,877 sq. ft.
$284,500Active3 beds 2 baths1,877 sq. ft.12024 NW 139th Street, Piedmont, OK 73078
MLS# 1185813Listed by: REALTY EXPERTS INC - New
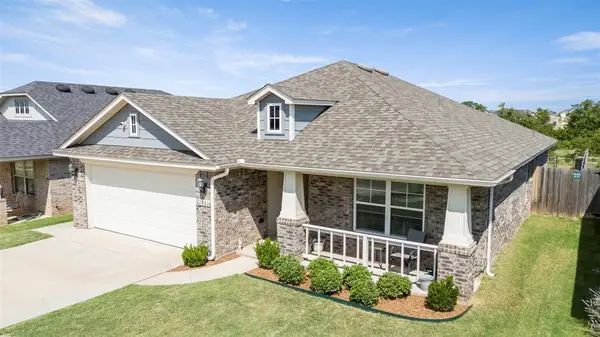 $255,000Active3 beds 2 baths1,386 sq. ft.
$255,000Active3 beds 2 baths1,386 sq. ft.13516 Watson Drive, Piedmont, OK 73078
MLS# 1183133Listed by: THUNDER TEAM REALTY - New
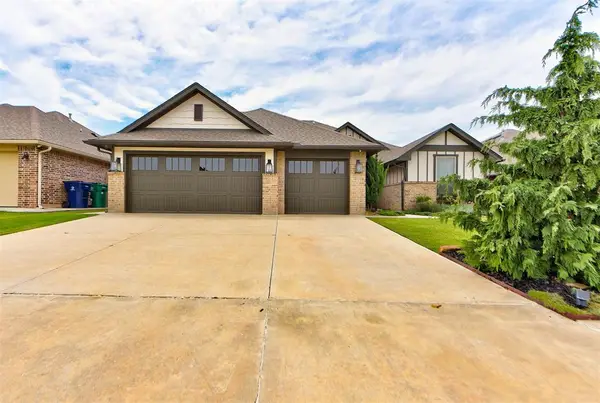 $319,999Active3 beds 2 baths1,810 sq. ft.
$319,999Active3 beds 2 baths1,810 sq. ft.13316 Outdoor Living Drive, Piedmont, OK 73078
MLS# 1185374Listed by: SHOWOKC REAL ESTATE - New
 $615,000Active4 beds 4 baths3,018 sq. ft.
$615,000Active4 beds 4 baths3,018 sq. ft.7270 Avondale Lane, Piedmont, OK 73078
MLS# 1183768Listed by: CHALK REALTY LLC - New
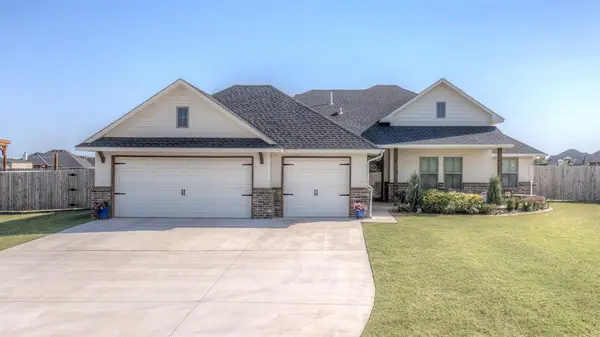 $445,000Active4 beds 3 baths2,102 sq. ft.
$445,000Active4 beds 3 baths2,102 sq. ft.4566 Makenzie Trail, Piedmont, OK 73078
MLS# 1184904Listed by: CLEATON & ASSOC, INC 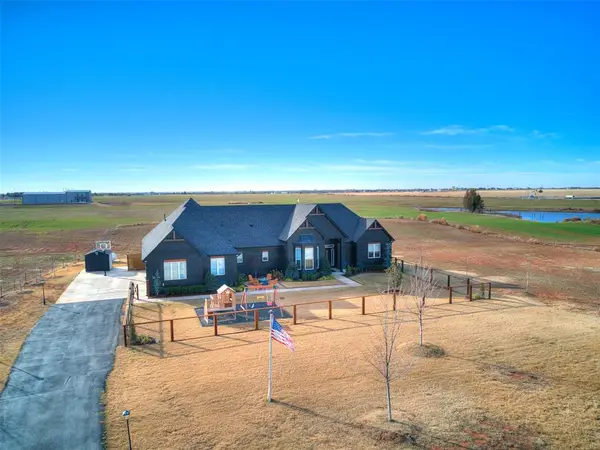 $535,000Pending3 beds 3 baths2,429 sq. ft.
$535,000Pending3 beds 3 baths2,429 sq. ft.5870 NE Moffat Road, Piedmont, OK 73078
MLS# 1184990Listed by: STETSON BENTLEY- New
 $292,990Active4 beds 2 baths2,031 sq. ft.
$292,990Active4 beds 2 baths2,031 sq. ft.12541 NW 142nd Street, Piedmont, OK 73078
MLS# 1184952Listed by: D.R HORTON REALTY OF OK LLC - New
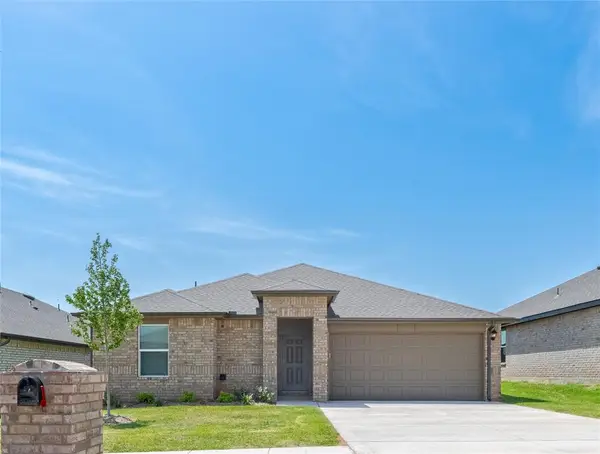 $239,990Active3 beds 2 baths1,263 sq. ft.
$239,990Active3 beds 2 baths1,263 sq. ft.12545 NW 142nd Street, Piedmont, OK 73078
MLS# 1184942Listed by: D.R HORTON REALTY OF OK LLC - New
 $273,990Active4 beds 2 baths1,796 sq. ft.
$273,990Active4 beds 2 baths1,796 sq. ft.12533 NW 142nd Street, Piedmont, OK 73078
MLS# 1184945Listed by: D.R HORTON REALTY OF OK LLC
