9411 Dickerson Ne Road, Piedmont, OK 73078
Local realty services provided by:ERA Courtyard Real Estate
Listed by: chip adams
Office: adams family real estate llc.
MLS#:1191349
Source:OK_OKC
9411 Dickerson Ne Road,Piedmont, OK 73078
$635,000
- 4 Beds
- 4 Baths
- 3,555 sq. ft.
- Single family
- Active
Price summary
- Price:$635,000
- Price per sq. ft.:$178.62
About this home
**Seller is open to a decorating allowance with acceptable offer** This beautiful custom French tuscan style home sits on a 4.85 acre corner lot in award winning Piedmont Schools. It has 3,555 square feet of living space with a 30x50 shop with electricity. It has spray foam insulation to keep energy costs lower. The home has a 10ft tall Monte Cristo iron front door with keyless entry that leads into a large foyer with a Tuscany style staircase with iron accent and luxury carpeting. Downstairs is the master bedroom, office/study with built in desk and cabinets, and laundry room. Off from the kitchen there is a formal dining room. The kitchen has extra dining room space, stained wood cabinetry that is knotty alder, granite countertops, stainless steel appliances, an island with storage and a breakfast bar. The living area is large with a gas log fireplace. Upstairs is 2 bedrooms with jack and Jill bathroom and 3rd bedroom with en suite. Also upstairs is a large game/theater room that has a separate bar room for entertaining. This home features a surround sound system located in the master bedroom, living room, theatre room and outdoor covered patio. It has a security system available if new owner wishes to activate. There is a three car garage with a below ground storm shelter. Call today for a private showing!
Contact an agent
Home facts
- Year built:2013
- Listing ID #:1191349
- Added:347 day(s) ago
- Updated:February 25, 2026 at 01:42 PM
Rooms and interior
- Bedrooms:4
- Total bathrooms:4
- Full bathrooms:3
- Half bathrooms:1
- Living area:3,555 sq. ft.
Heating and cooling
- Cooling:Central Electric
- Heating:Central Electric
Structure and exterior
- Roof:Composition
- Year built:2013
- Building area:3,555 sq. ft.
- Lot area:4.85 Acres
Schools
- High school:Piedmont HS
- Middle school:Piedmont MS
- Elementary school:Piedmont ES
Utilities
- Water:Public
- Sewer:Septic Tank
Finances and disclosures
- Price:$635,000
- Price per sq. ft.:$178.62
New listings near 9411 Dickerson Ne Road
- New
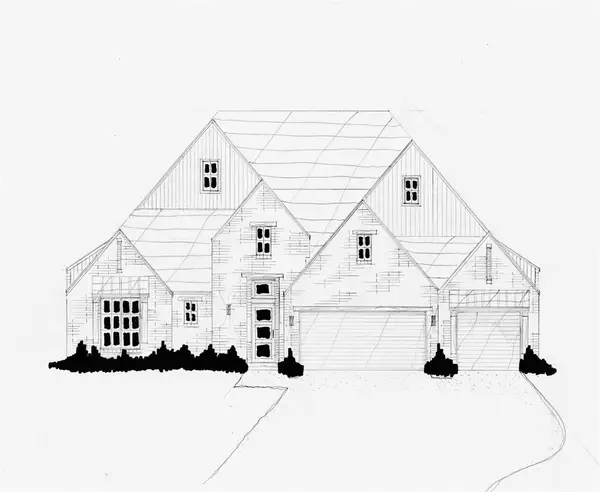 $640,400Active4 beds 4 baths3,484 sq. ft.
$640,400Active4 beds 4 baths3,484 sq. ft.667 Venetian Avenue, Piedmont, OK 73078
MLS# 1203967Listed by: EXECUTIVE HOMES REALTY LLC - New
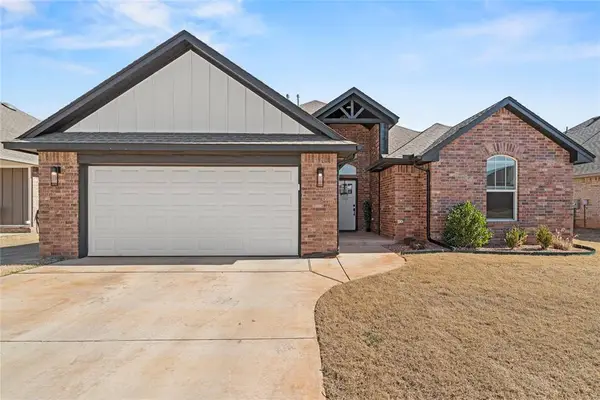 $310,000Active3 beds 2 baths1,595 sq. ft.
$310,000Active3 beds 2 baths1,595 sq. ft.14108 Upper Village Drive, Piedmont, OK 73078
MLS# 1215814Listed by: RE/MAX ENERGY REAL ESTATE - New
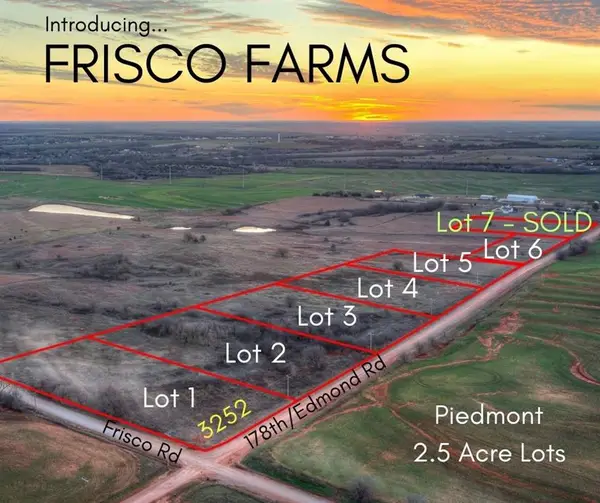 $150,000Active2.5 Acres
$150,000Active2.5 Acres3252 Edmond Road Nw, Piedmont, OK 73078
MLS# 1207747Listed by: FLOTILLA REAL ESTATE PARTNERS - New
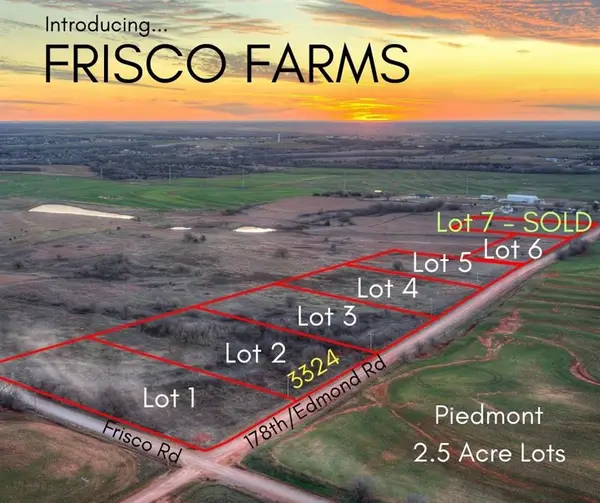 $150,000Active2.5 Acres
$150,000Active2.5 Acres3324 Edmond Road Nw, Piedmont, OK 73078
MLS# 1207789Listed by: FLOTILLA REAL ESTATE PARTNERS - New
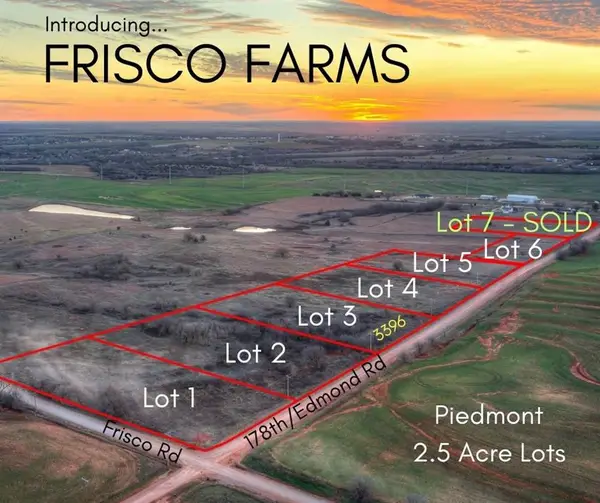 $150,000Active2.5 Acres
$150,000Active2.5 Acres3396 Edmond Road Nw, Piedmont, OK 73078
MLS# 1207793Listed by: FLOTILLA REAL ESTATE PARTNERS - New
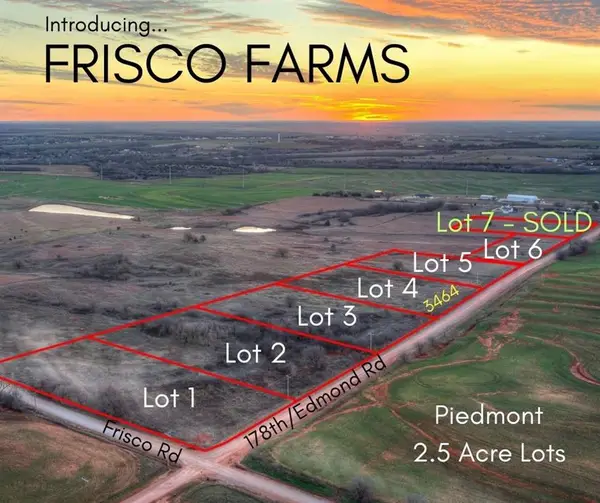 $150,000Active2.5 Acres
$150,000Active2.5 Acres3464 Edmond Road Nw, Piedmont, OK 73078
MLS# 1207799Listed by: FLOTILLA REAL ESTATE PARTNERS - New
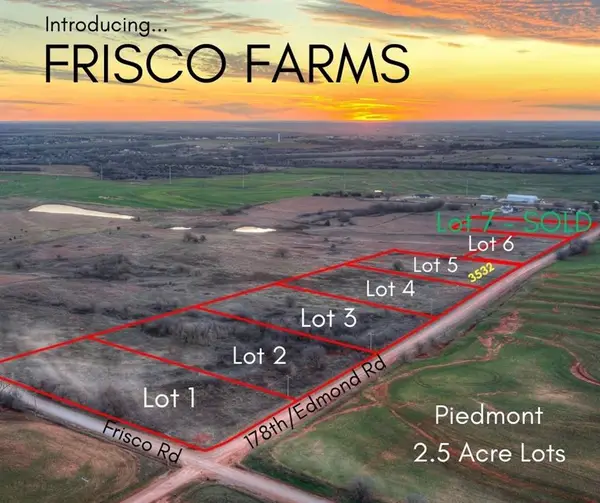 $150,000Active2.5 Acres
$150,000Active2.5 Acres3532 Edmond Road Nw, Piedmont, OK 73078
MLS# 1207970Listed by: FLOTILLA REAL ESTATE PARTNERS - New
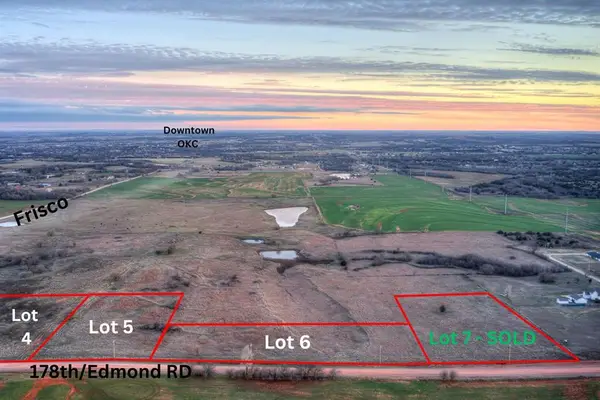 $150,000Active2.5 Acres
$150,000Active2.5 Acres3648 Edmond Rd Nw, Piedmont, OK 73078
MLS# 1207972Listed by: FLOTILLA REAL ESTATE PARTNERS  $255,900Pending4 beds 2 baths1,953 sq. ft.
$255,900Pending4 beds 2 baths1,953 sq. ft.16213 Lovers Lane, Piedmont, OK 73078
MLS# 1215333Listed by: COPPER CREEK REAL ESTATE- Open Sun, 2 to 4pmNew
 $216,810Active3 beds 2 baths1,209 sq. ft.
$216,810Active3 beds 2 baths1,209 sq. ft.16209 Harvester Drive, Piedmont, OK 73078
MLS# 1215135Listed by: COPPER CREEK REAL ESTATE

