20251 208th Street, Purcell, OK 73080
Local realty services provided by:ERA Courtyard Real Estate
Listed by: benjamin freeman
Office: realty of america llc.
MLS#:1201743
Source:OK_OKC
Price summary
- Price:$480,000
- Price per sq. ft.:$163.15
About this home
**Seller offering $5,000 carpet allowance.** Your next chapter starts here on more than 2 acres in Purcell (Washington School District).
This isn't just a house. It's space to breathe, room to grow, and a backyard that becomes your favorite place to be.
Step inside and you'll immediately feel the flow. Fresh wood-look floors carry you through an open layout where the kitchen, dining, and living spaces connect naturally. It's perfect for real life, not just special occasions. Granite counters, a stone fireplace, and a front flex room (hello, home office or formal dining) give you both style and function without trying too hard.
With 5 bedrooms total, this home adapts to how you actually live. Two bedrooms downstairs, including the primary suite, mean main-level living is an option now or down the road. Three more upstairs give kids, guests, or hobbies their own zone.
But here's where it gets really good: the backyard. A heated saltwater pool and hot tub you can control from your phone. A pergola-covered patio built for summer nights and weekend gatherings. A separate fenced area for the dogs.
And if you've been dreaming of space for projects or toys, the 30' x 30' insulated shop and RV pad with electrical hookup check those boxes too.
Peace of mind? The roof is only 5 years old, dual-zone HVAC keeps everyone comfortable, and the water softener is already in place. Plus, the seller is offering a credit to replace the upstairs carpet so you can make it yours from day one.
Located in the Washington School District with room to roam, this is the kind of place where life just feels a little easier. Schedule your showing and come see what 2+ acres of possibility looks like.
Contact an agent
Home facts
- Year built:2004
- Listing ID #:1201743
- Added:237 day(s) ago
- Updated:February 15, 2026 at 01:41 PM
Rooms and interior
- Bedrooms:5
- Total bathrooms:3
- Full bathrooms:3
- Living area:2,942 sq. ft.
Heating and cooling
- Cooling:Central Electric
- Heating:Central Gas
Structure and exterior
- Roof:Architecural Shingle
- Year built:2004
- Building area:2,942 sq. ft.
- Lot area:2.29 Acres
Schools
- High school:Washington HS
- Middle school:Washington MS
- Elementary school:Washington ES
Utilities
- Water:Public
- Sewer:Septic Tank
Finances and disclosures
- Price:$480,000
- Price per sq. ft.:$163.15
New listings near 20251 208th Street
- New
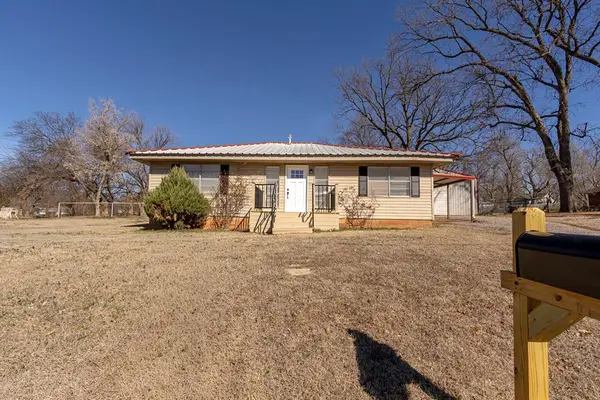 $209,999Active3 beds 2 baths1,280 sq. ft.
$209,999Active3 beds 2 baths1,280 sq. ft.127 W Huron Street, Purcell, OK 73080
MLS# 1214271Listed by: PROVISIONS REALTY GROUP - New
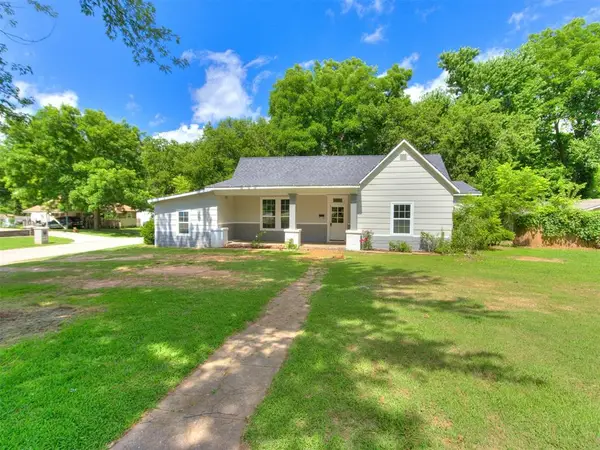 $170,000Active4 beds 2 baths1,934 sq. ft.
$170,000Active4 beds 2 baths1,934 sq. ft.529 S 2nd Avenue, Purcell, OK 73080
MLS# 1214291Listed by: BRICK AND BEAM REALTY - New
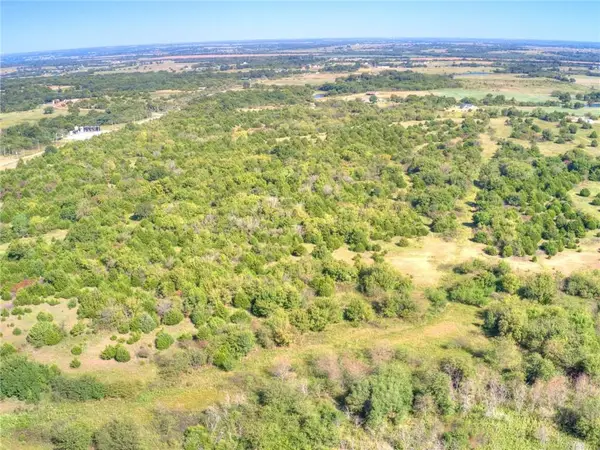 $802,620Active89.18 Acres
$802,620Active89.18 AcresSE Ladd Ave & 210th St, Purcell, OK 73080
MLS# 1214286Listed by: BRICK AND BEAM REALTY - New
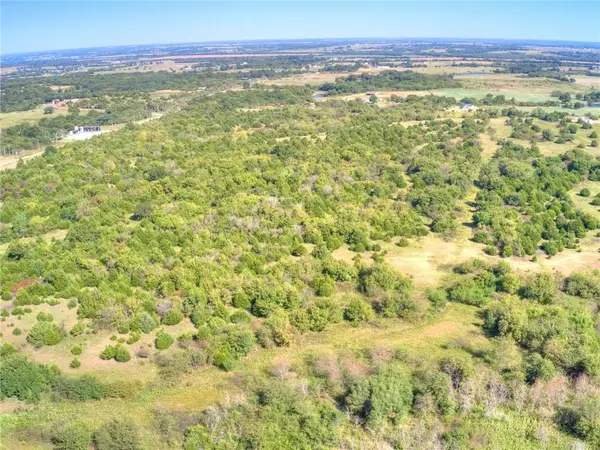 $114,750Active13.5 Acres
$114,750Active13.5 AcresSE Ladd Ae & 210th St #Lot E, Purcell, OK 73080
MLS# 1214268Listed by: BRICK AND BEAM REALTY - New
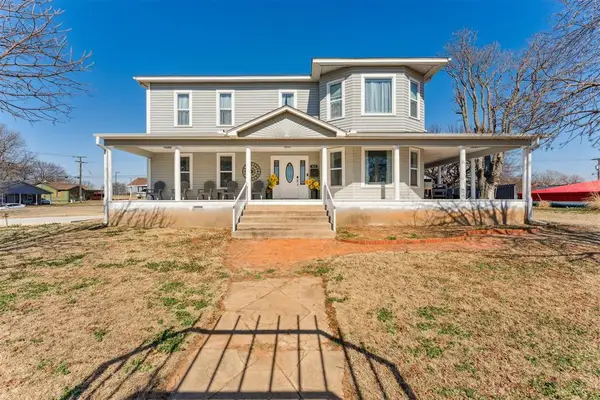 $535,000Active7 beds 4 baths4,418 sq. ft.
$535,000Active7 beds 4 baths4,418 sq. ft.523 W Main Street, Purcell, OK 73080
MLS# 1211146Listed by: THE BROKERAGE - New
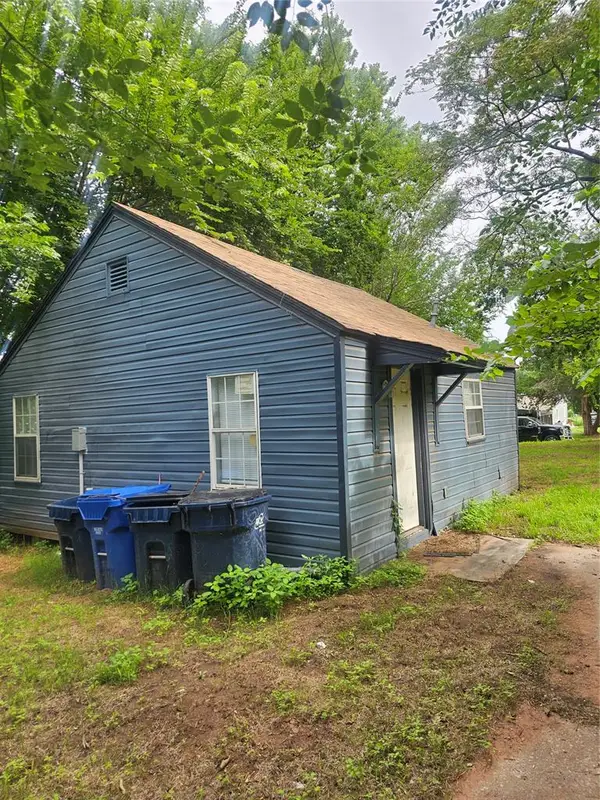 $89,999Active5 beds 3 baths1,828 sq. ft.
$89,999Active5 beds 3 baths1,828 sq. ft.304 W Delaware Street, Purcell, OK 73080
MLS# 1211954Listed by: TRINITY PROPERTIES - New
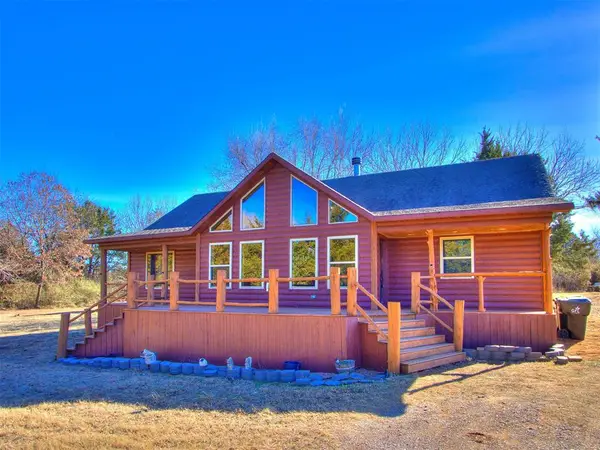 $295,000Active3 beds 2 baths2,000 sq. ft.
$295,000Active3 beds 2 baths2,000 sq. ft.1606 Wyatt Road, Purcell, OK 73080
MLS# 1213643Listed by: LRE REALTY LLC - New
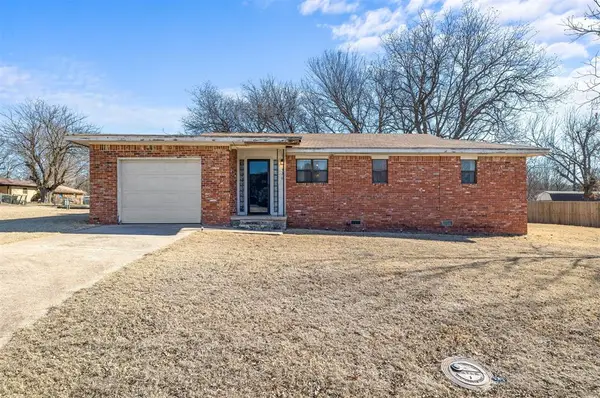 $115,000Active3 beds 1 baths1,038 sq. ft.
$115,000Active3 beds 1 baths1,038 sq. ft.430 N 8th Avenue, Purcell, OK 73080
MLS# 1213276Listed by: CROSS C REALTY LLC 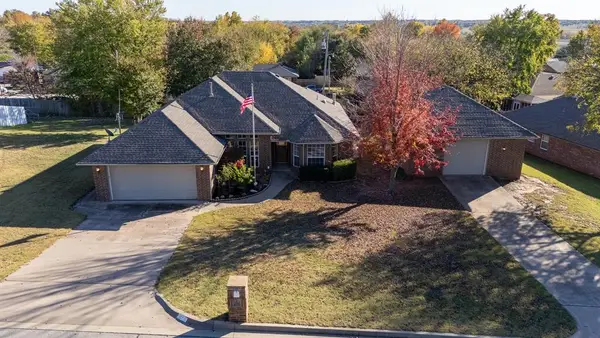 $334,900Active3 beds 2 baths2,012 sq. ft.
$334,900Active3 beds 2 baths2,012 sq. ft.922 Blue Bird Terrace, Purcell, OK 73080
MLS# 1208154Listed by: MUSGRAVE REAL ESTATE , INC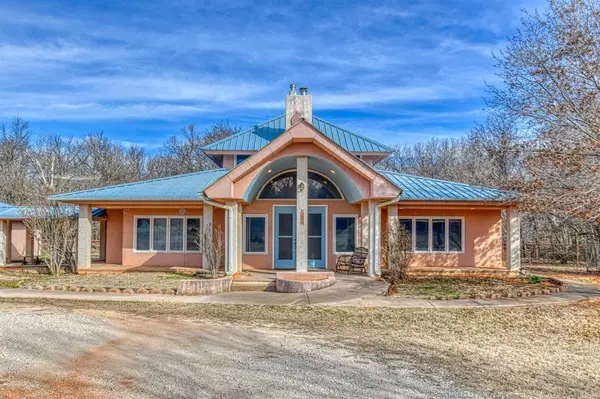 $315,000Pending2 beds 2 baths2,810 sq. ft.
$315,000Pending2 beds 2 baths2,810 sq. ft.21006 Bryant Avenue, Purcell, OK 73080
MLS# 1211927Listed by: MUSGRAVE REAL ESTATE , INC

