5465 S Ladd Avenue, Purcell, OK 73080
Local realty services provided by:ERA Courtyard Real Estate
Listed by: wenona r jones
Office: chinowth & cohen
MLS#:1201750
Source:OK_OKC
5465 S Ladd Avenue,Purcell, OK 73080
$743,000
- 4 Beds
- 3 Baths
- 3,842 sq. ft.
- Single family
- Pending
Price summary
- Price:$743,000
- Price per sq. ft.:$193.39
About this home
Discover the perfect blend of space, views, and functionality on this 11.63-acre property in a highly desirable location. The expansive home welcomes you with generous living areas, beautiful wood flooring, and both indoor and outdoor fireplaces that create warm gathering spaces year-round. The kitchen offers a breakfast bar, canned lighting, ample cabinetry, and a custom island with built-in outlets, while a secondary dining area includes a convenient butler’s pantry. The office can also serve as a fourth bedroom, and an additional living area features soft carpet and crown molding for added comfort. The primary suite is a true retreat, complete with wood plantation shutters, a large walk-in closet with direct access to the back patio, and plenty of room to relax. Two electric water heaters, a recently installed HVAC system, and a newer roof add peace of mind. Step outside to a spacious covered patio with dual ceiling fans, easy access to the outdoor storm shelter, and wide-open views of the surrounding acreage. The property is securely fenced with five-wire and pipe fencing and includes a motorized primary gate and a secondary access gate. Full gutters, cattle panels, and thoughtfully planned outdoor spaces elevate everyday usability. Three shops complete the setting: a 30x80 building with three 10-ft overhead doors, two side entries, and remote access; a 30x40 shop built in 2022 with new concrete floors, full insulation, built-in shelving, two overhead doors, one side door, and remote access; and a 5x30 structure with adjacent covered parking. This rare offering combines comfort, acreage, and exceptional utility—ready to support any lifestyle. *Additional photos to follow.
Contact an agent
Home facts
- Year built:1999
- Listing ID #:1201750
- Added:47 day(s) ago
- Updated:January 08, 2026 at 08:34 AM
Rooms and interior
- Bedrooms:4
- Total bathrooms:3
- Full bathrooms:3
- Living area:3,842 sq. ft.
Heating and cooling
- Cooling:Central Electric
- Heating:Central Electric
Structure and exterior
- Roof:Composition
- Year built:1999
- Building area:3,842 sq. ft.
- Lot area:11.63 Acres
Schools
- High school:Washington HS
- Middle school:Washington MS
- Elementary school:Washington ES
Utilities
- Water:Private Well Available, Public
- Sewer:Septic Tank
Finances and disclosures
- Price:$743,000
- Price per sq. ft.:$193.39
New listings near 5465 S Ladd Avenue
- New
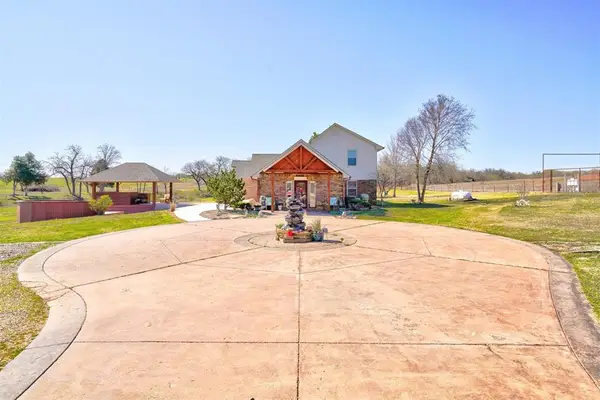 $1,200,000Active3 beds 3 baths2,175 sq. ft.
$1,200,000Active3 beds 3 baths2,175 sq. ft.21372 Santa Fe Avenue, Purcell, OK 73080
MLS# 1207730Listed by: OKLAHOMA ELITE REALTY - New
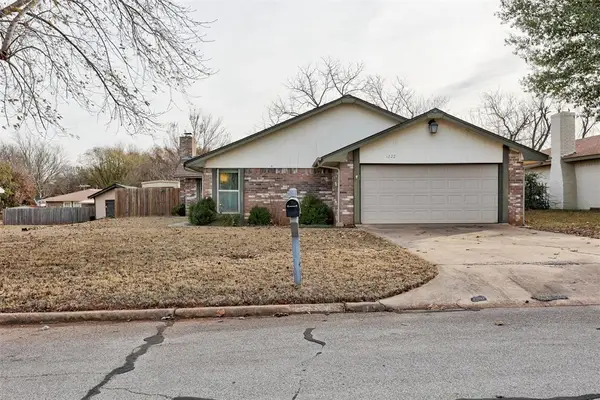 $200,000Active3 beds 2 baths1,290 sq. ft.
$200,000Active3 beds 2 baths1,290 sq. ft.1222 W Churchill Boulevard, Purcell, OK 73080
MLS# 1207347Listed by: 828 REAL ESTATE LLC - New
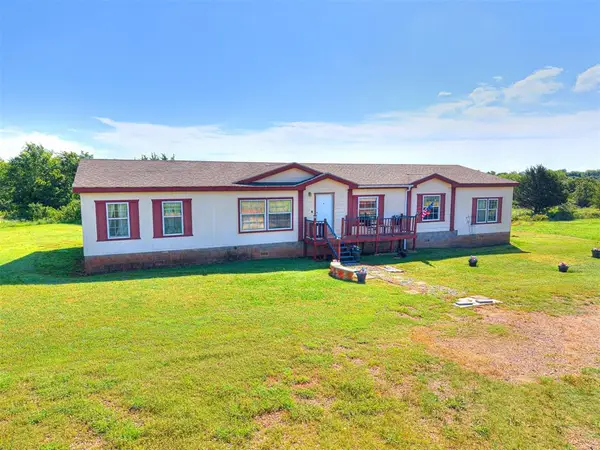 $199,999Active4 beds 2 baths2,156 sq. ft.
$199,999Active4 beds 2 baths2,156 sq. ft.19108 Finn Ridge Road, Purcell, OK 73080
MLS# 1207622Listed by: REALTY OF AMERICA LLC - New
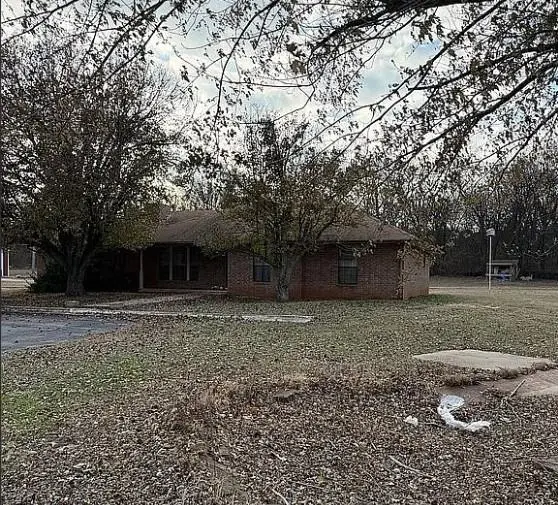 $340,000Active3 beds 2 baths1,455 sq. ft.
$340,000Active3 beds 2 baths1,455 sq. ft.2431 Weeden, Purcell, OK 73080
MLS# 1207349Listed by: ARISTON REALTY 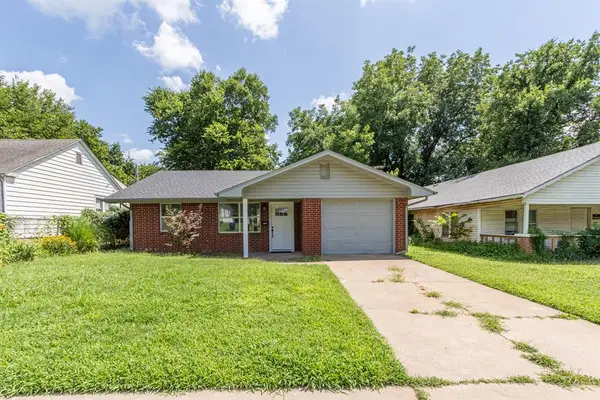 $140,000Active3 beds 1 baths915 sq. ft.
$140,000Active3 beds 1 baths915 sq. ft.124 W Brule Street, Purcell, OK 73080
MLS# 1207142Listed by: PROVISIONS REALTY GROUP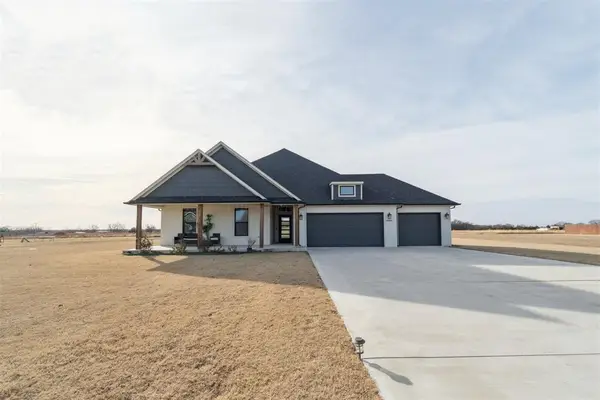 $369,999Active4 beds 3 baths2,206 sq. ft.
$369,999Active4 beds 3 baths2,206 sq. ft.24864 Norte Street, Purcell, OK 73080
MLS# 1206674Listed by: PROVISIONS REALTY GROUP $130,000Active5.45 Acres
$130,000Active5.45 Acres0000 Bryant Avenue, Purcell, OK 73080
MLS# 1206477Listed by: ARISTON REALTY LLC $305,000Active5 beds 3 baths2,791 sq. ft.
$305,000Active5 beds 3 baths2,791 sq. ft.1027 Woodbrook Boulevard, Purcell, OK 73080
MLS# 1205943Listed by: CENTURY 21 JUDGE FITE COMPANY $600,000Active37.5 Acres
$600,000Active37.5 Acres000 Santa Fe Avenue, Purcell, OK 73080
MLS# 1205021Listed by: OKLAHOMA ELITE REALTY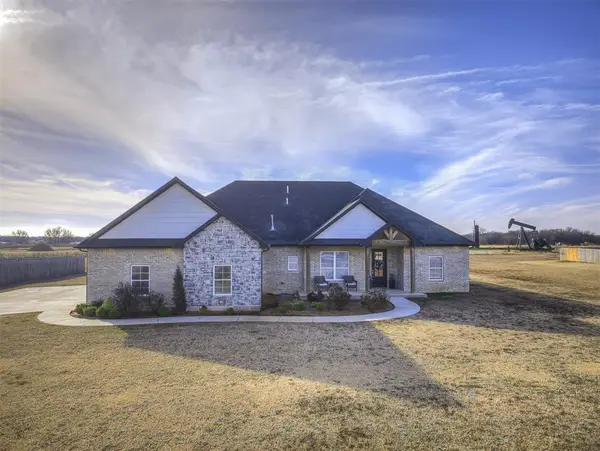 $385,000Active3 beds 2 baths2,162 sq. ft.
$385,000Active3 beds 2 baths2,162 sq. ft.24906 Norte Road, Purcell, OK 73080
MLS# 1205003Listed by: DILLARD CIES REAL ESTATE
