18 Longacre Drive, Ramona, OK 74061
Local realty services provided by:ERA CS Raper & Son
18 Longacre Drive,Ramona, OK 74061
$540,000
- 4 Beds
- 3 Baths
- - sq. ft.
- Single family
- Sold
Listed by: courtney roberts
Office: mcgraw, realtors
MLS#:2525348
Source:OK_NORES
Sorry, we are unable to map this address
Price summary
- Price:$540,000
About this home
Spacious & Versatile Home – Prime Location!
Welcome to this beautifully designed home featuring a highly functional split floorplan and an inviting open kitchen and great room, perfect for modern living and entertaining. A formal dining room offers a dedicated space for special occasions and family gatherings.
The main level includes two well-appointed bedrooms and a generous primary retreat, offering both comfort and privacy. Upstairs, you'll find a 4th bedroom with en-suite bath and private balcony, plus a bonus room over the garage—ideal for a home office, media room, gym, or guest quarters.
The home includes a spacious 3-car garage, featuring a drive-through bay for added convenience and a standing storm shelter for peace of mind during Oklahoma weather.
Out back, a 30x50 shop awaits—complete with half bath, 200A electrical panel, 240V wiring, and a new Genie garage door opener—perfect for hobbies, business use, or extra storage.
Additional highlights include:
New SS range, dishwasher, and kitchen faucet (2025) – all appliances stay!
Recent upgrades: Water heater (2020), exterior paint (2024), fence repaired and repainted (2024), roof approx. 1.5 years old.
Excellent location with easy access to Hwy 75: Tulsa Airport (23 min), Bartlesville (27 min), Owasso (21 min)
This well-maintained property combines space, functionality, and flexibility—ready to meet the needs of any lifestyle!
Contact an agent
Home facts
- Year built:2009
- Listing ID #:2525348
- Added:210 day(s) ago
- Updated:January 11, 2026 at 08:01 AM
Rooms and interior
- Bedrooms:4
- Total bathrooms:3
- Full bathrooms:3
Heating and cooling
- Cooling:2 Units, Central Air, Zoned
- Heating:Central, Gas, Zoned
Structure and exterior
- Year built:2009
Schools
- High school:Caney Valley
- Middle school:Caney Valley
- Elementary school:Caney Valley
Finances and disclosures
- Price:$540,000
- Tax amount:$5,241 (2024)
New listings near 18 Longacre Drive
 $172,900Pending3 beds 2 baths1,518 sq. ft.
$172,900Pending3 beds 2 baths1,518 sq. ft.421 2nd Street, Ramona, OK 74061
MLS# 2550242Listed by: ERIN CATRON & COMPANY, LLC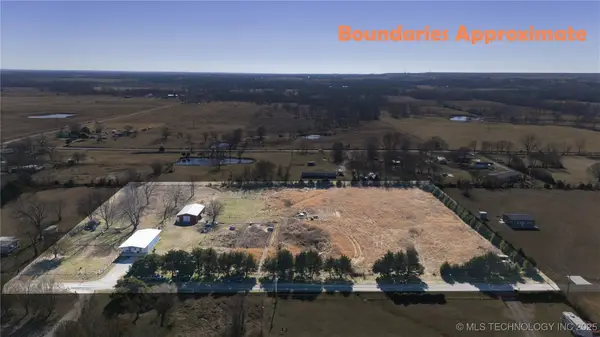 $250,000Pending3 beds 1 baths1,206 sq. ft.
$250,000Pending3 beds 1 baths1,206 sq. ft.398881 W 3280 Road, Ramona, OK 74061
MLS# 2550161Listed by: CHINOWTH & COHEN $215,000Active3 beds 2 baths1,792 sq. ft.
$215,000Active3 beds 2 baths1,792 sq. ft.398235 W 3230 Road, Ramona, OK 74061
MLS# 2549933Listed by: CHINOWTH & COHEN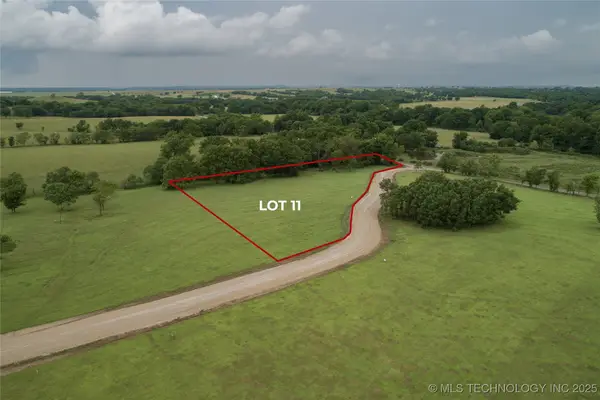 $58,800Active2.94 Acres
$58,800Active2.94 Acres11 N 3994 Drive, Ramona, OK 74061
MLS# 2548152Listed by: KELLER WILLIAMS REALTY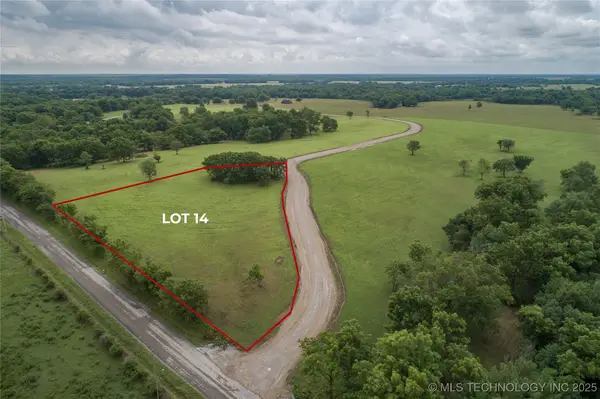 $61,800Active3.09 Acres
$61,800Active3.09 Acres14 N 3994 Drive, Ramona, OK 74061
MLS# 2548153Listed by: KELLER WILLIAMS REALTY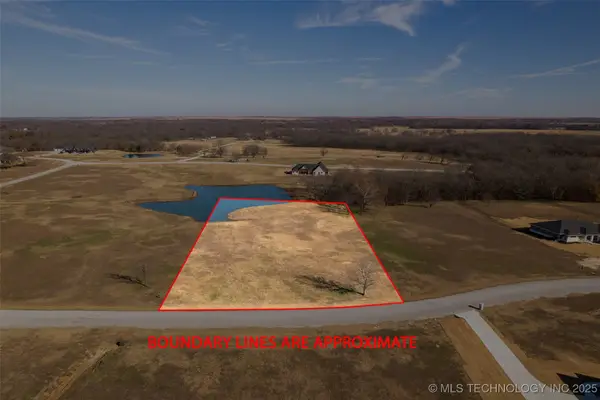 $75,000Active2.35 Acres
$75,000Active2.35 Acres18 N 3994 Lane, Ramona, OK 74061
MLS# 2547602Listed by: KELLER WILLIAMS PREMIER $144,000Active8 Acres
$144,000Active8 Acres0000 W 3200 Road, Ramona, OK 74061
MLS# 2547245Listed by: MIDWEST LAND GROUP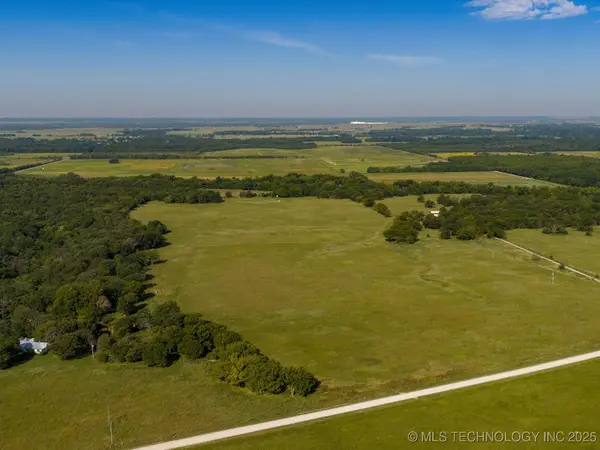 $160,000Active9.25 Acres
$160,000Active9.25 AcresN 4025 Road, Ramona, OK 74061
MLS# 2539293Listed by: KELLER WILLIAMS REALTY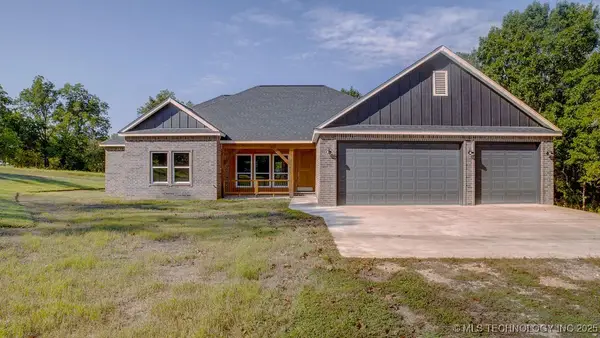 $495,500Active4 beds 2 baths2,299 sq. ft.
$495,500Active4 beds 2 baths2,299 sq. ft.30063 N 3996 Drive, Ramona, OK 74061
MLS# 2550013Listed by: RE/MAX RESULTS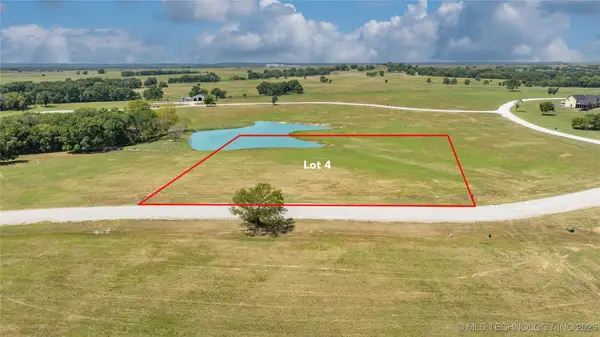 $76,900Active2.84 Acres
$76,900Active2.84 Acres4 N 3996 Drive, Ramona, OK 74061
MLS# 2534745Listed by: KELLER WILLIAMS REALTY
