10 E 31st Place, Sand Springs, OK 74063
Local realty services provided by:ERA Courtyard Real Estate
10 E 31st Place,Sand Springs, OK 74063
$335,000
- 3 Beds
- 3 Baths
- 1,799 sq. ft.
- Single family
- Pending
Listed by:kendra sims
Office:chinowth & cohen
MLS#:2529748
Source:OK_NORES
Price summary
- Price:$335,000
- Price per sq. ft.:$186.21
About this home
Country living with city convenience! This beautifully remodeled ranch sits on .5 acres (m/l) with a shop and only minutes from dining and shopping! New interior/exterior paint, roof, HVAC, pex plumbing, 200 AMP panel and fixtures throughout. Home has a split floor plan with 2 master suites. Newly added master has private bath with double vanity, new carpet, walk-in closet and access to laundry room. Second master has French doors to a private patio, beautiful hardwoods and a cedar-lined walk-in closet. Remodeled kitchen has plenty of storage, new quartz counters, appliances, pantry and bar area for add'l seating. Dining room with patio door for easy access to a large deck, perfect for entertaining! Refinished hardwoods, newer windows w/2" plantation shutters and custom built-ins in the living room would make a great reading nook or dry bar. Park-like backyard has 2 decks and plenty of room to roam!
Sheds for extra storage and a 50 AMP panel off of patio should you want to add a hot tub. A 25x30 2-story shop with a concrete pad and l0 ft overhead door. Perfect for RV storage or installing a lift for mechanical work. Shop has a separate 100 AMP panel w/3 220 outlets and a mini-split to heat and cool. Side entry door for office area and a 18x20 carport. Fully fenced yard with drive gate. Owner/agent.
Contact an agent
Home facts
- Year built:1958
- Listing ID #:2529748
- Added:76 day(s) ago
- Updated:September 19, 2025 at 07:44 AM
Rooms and interior
- Bedrooms:3
- Total bathrooms:3
- Full bathrooms:3
- Living area:1,799 sq. ft.
Heating and cooling
- Cooling:2 Units, Central Air
- Heating:Central, Electric, Gas
Structure and exterior
- Year built:1958
- Building area:1,799 sq. ft.
- Lot area:0.52 Acres
Schools
- High school:Charles Page
- Elementary school:Pratt
Finances and disclosures
- Price:$335,000
- Price per sq. ft.:$186.21
- Tax amount:$1,113 (2024)
New listings near 10 E 31st Place
- Open Sat, 12 to 2pmNew
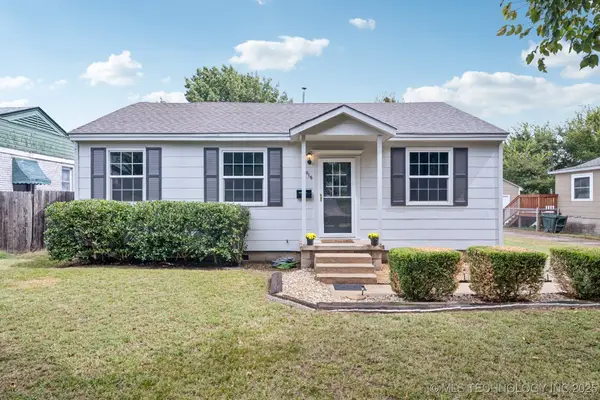 $175,000Active3 beds 1 baths1,232 sq. ft.
$175,000Active3 beds 1 baths1,232 sq. ft.1015 N Main Street, Sand Springs, OK 74063
MLS# 2540594Listed by: ELLIS REAL ESTATE BROKERAGE - New
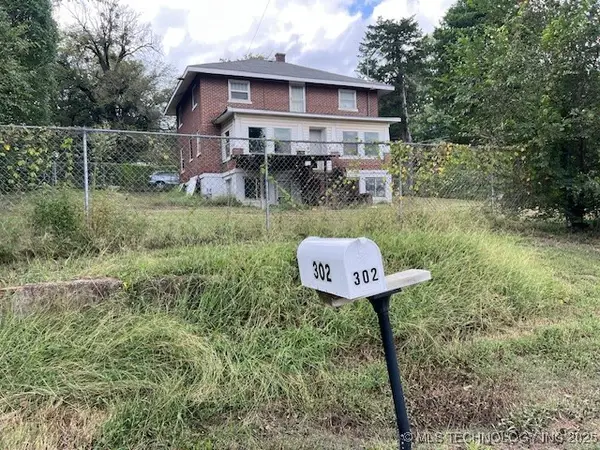 $137,800Active4 beds 3 baths2,756 sq. ft.
$137,800Active4 beds 3 baths2,756 sq. ft.302 S 71st West Avenue, Sand Springs, OK 74127
MLS# 2540602Listed by: KELLER WILLIAMS ADVANTAGE  $414,900Active3 beds 3 baths2,000 sq. ft.
$414,900Active3 beds 3 baths2,000 sq. ft.11314 Shell Creek Road, Sand Springs, OK 74063
MLS# 2531396Listed by: KELLER WILLIAMS ADVANTAGE- New
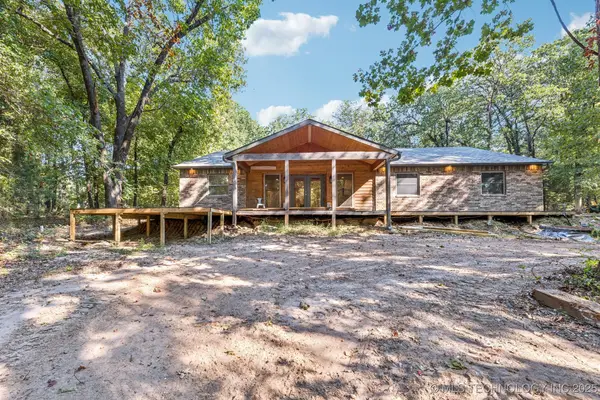 $399,900Active3 beds 2 baths1,924 sq. ft.
$399,900Active3 beds 2 baths1,924 sq. ft.2824 New Prue Road, Sand Springs, OK 74063
MLS# 2539670Listed by: COLDWELL BANKER SELECT - New
 $265,000Active3 beds 2 baths1,424 sq. ft.
$265,000Active3 beds 2 baths1,424 sq. ft.409 Trinidad Drive, Sand Springs, OK 74063
MLS# 2540535Listed by: CHINOWTH & COHEN 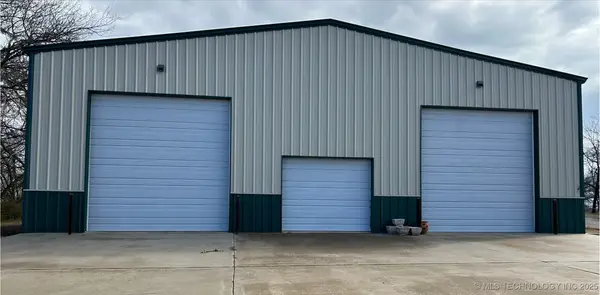 $499,000Active2 beds 2 baths900 sq. ft.
$499,000Active2 beds 2 baths900 sq. ft.3503 S Summit Boulevard, Sand Springs, OK 74063
MLS# 2504309Listed by: NASSAU RIDGE REALTY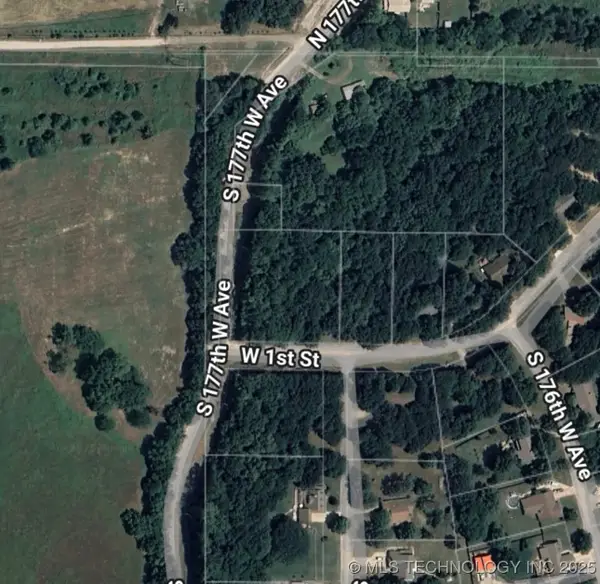 $35,000Active1.3 Acres
$35,000Active1.3 Acres17667 W 1st Street, Sand Springs, OK 74063
MLS# 2506610Listed by: MCGRAW, REALTORS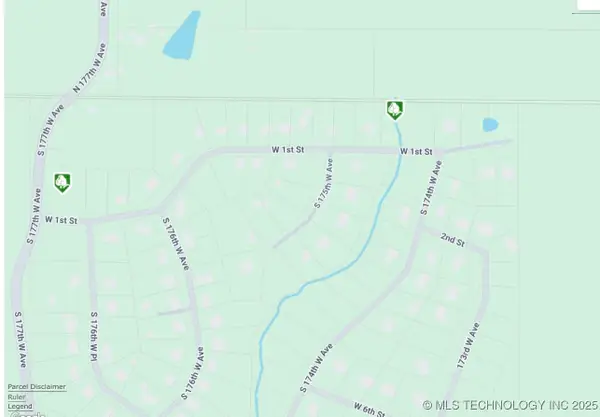 $35,000Active0.81 Acres
$35,000Active0.81 Acres17407 W 1st Street S, Sand Springs, OK 74063
MLS# 2506732Listed by: MCGRAW, REALTORS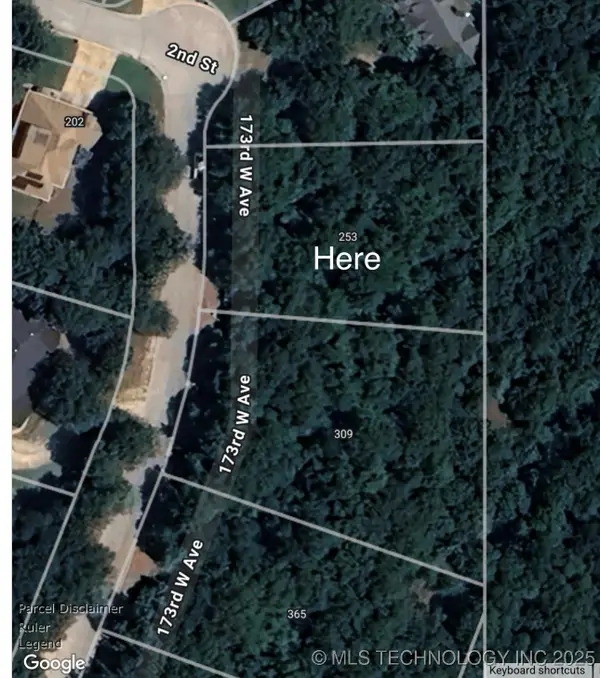 $35,000Active0.59 Acres
$35,000Active0.59 Acres253 S 173rd West Avenue, Sand Springs, OK 74063
MLS# 2508361Listed by: MCGRAW, REALTORS $35,000Active0.77 Acres
$35,000Active0.77 Acres309 S 173rd West Avenue, Sand Springs, OK 74063
MLS# 2508467Listed by: MCGRAW, REALTORS
