1110 N Renaissance Drive, Sand Springs, OK 74063
Local realty services provided by:ERA Courtyard Real Estate
1110 N Renaissance Drive,Sand Springs, OK 74063
$499,000
- 5 Beds
- 3 Baths
- 3,197 sq. ft.
- Single family
- Active
Listed by:joyce evans
Office:chinowth & cohen
MLS#:2525137
Source:OK_NORES
Price summary
- Price:$499,000
- Price per sq. ft.:$156.08
About this home
Beautifully Updated Home with Modern Touches throughout. This charming and well-maintained home boasts numerous recent updates that blends style and functionality. The exterior features brand-new James Hardie siding and fresh paint upstairs, giving the home crisp curb appeal. Step inside to find thoughtful upgrades, including new crown molding and chair rail, adding elegance to the living spaces.
The kitchen has been refreshed with refinished cabinets, a one-year-old cooktop and
microwave, and all-new sinks and faucets. Ten ceiling fans throughout the home provide
comfort and energy efficiency.
Additional updates include:
• Refinished back deck perfect for relaxing or entertaining
• New Chippendale railings in the front, adding classic character
• New flooring in the utility room and bathroom
• Updated sinks and faucets in all wet areas
This home is move-in ready with modern updates while maintaining timeless charm. Don't
miss the opportunity to own this beautifully upgraded property!
Contact an agent
Home facts
- Year built:1991
- Listing ID #:2525137
- Added:103 day(s) ago
- Updated:September 22, 2025 at 03:25 PM
Rooms and interior
- Bedrooms:5
- Total bathrooms:3
- Full bathrooms:2
- Living area:3,197 sq. ft.
Heating and cooling
- Cooling:2 Units, Central Air, Zoned
- Heating:Central, Gas, Zoned
Structure and exterior
- Year built:1991
- Building area:3,197 sq. ft.
- Lot area:0.41 Acres
Schools
- High school:Charles Page
- Elementary school:Northwoods
Finances and disclosures
- Price:$499,000
- Price per sq. ft.:$156.08
- Tax amount:$3,271 (2000)
New listings near 1110 N Renaissance Drive
 $414,900Active3 beds 3 baths2,000 sq. ft.
$414,900Active3 beds 3 baths2,000 sq. ft.11314 Shell Creek Road, Sand Springs, OK 74063
MLS# 2531396Listed by: KELLER WILLIAMS ADVANTAGE- New
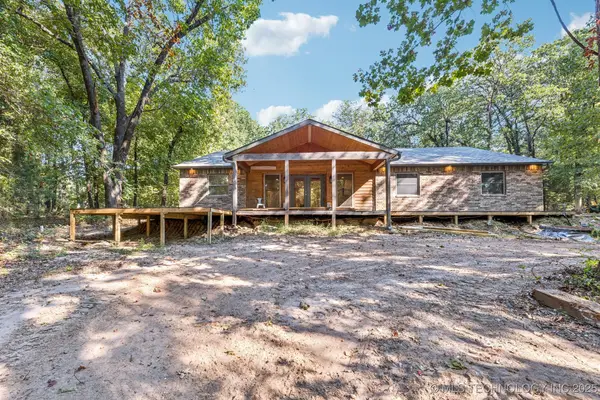 $399,900Active3 beds 2 baths1,924 sq. ft.
$399,900Active3 beds 2 baths1,924 sq. ft.2824 New Prue Road, Sand Springs, OK 74063
MLS# 2539670Listed by: COLDWELL BANKER SELECT - New
 $265,000Active3 beds 2 baths1,424 sq. ft.
$265,000Active3 beds 2 baths1,424 sq. ft.409 Trinidad Drive, Sand Springs, OK 74063
MLS# 2540535Listed by: CHINOWTH & COHEN 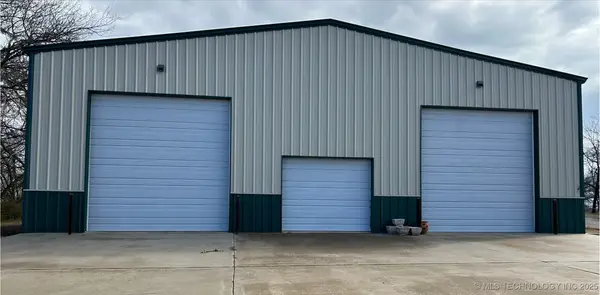 $499,000Active2 beds 2 baths900 sq. ft.
$499,000Active2 beds 2 baths900 sq. ft.3503 S Summit Boulevard, Sand Springs, OK 74063
MLS# 2504309Listed by: NASSAU RIDGE REALTY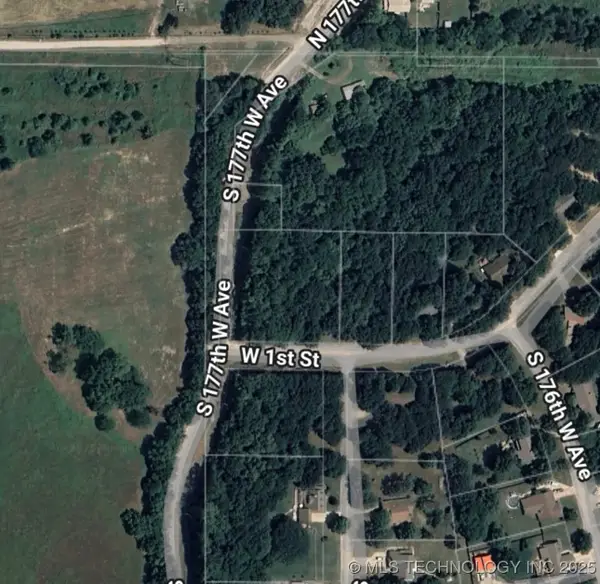 $35,000Active1.3 Acres
$35,000Active1.3 Acres17667 W 1st Street, Sand Springs, OK 74063
MLS# 2506610Listed by: MCGRAW, REALTORS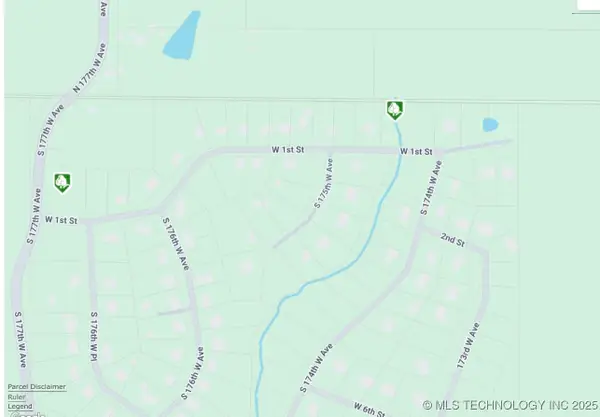 $35,000Active0.81 Acres
$35,000Active0.81 Acres17407 W 1st Street S, Sand Springs, OK 74063
MLS# 2506732Listed by: MCGRAW, REALTORS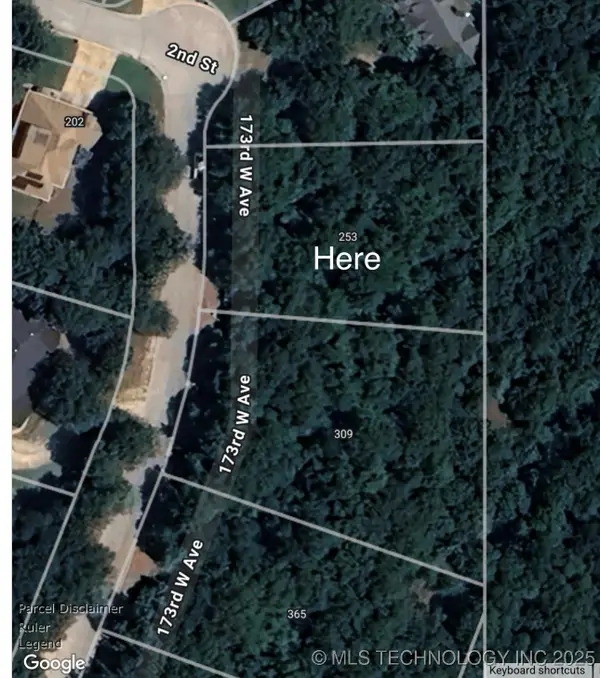 $35,000Active0.59 Acres
$35,000Active0.59 Acres253 S 173rd West Avenue, Sand Springs, OK 74063
MLS# 2508361Listed by: MCGRAW, REALTORS $35,000Active0.77 Acres
$35,000Active0.77 Acres309 S 173rd West Avenue, Sand Springs, OK 74063
MLS# 2508467Listed by: MCGRAW, REALTORS $35,000Active0.73 Acres
$35,000Active0.73 Acres365 S 173rd West Avenue, Sand Springs, OK 74063
MLS# 2508472Listed by: MCGRAW, REALTORS $35,000Active0.72 Acres
$35,000Active0.72 Acres421 S 173rd West Avenue, Sand Springs, OK 74063
MLS# 2508477Listed by: MCGRAW, REALTORS
