1115 Renaissance Drive, Sand Springs, OK 74063
Local realty services provided by:ERA Steve Cook & Co, Realtors
1115 Renaissance Drive,Sand Springs, OK 74063
$700,000
- 4 Beds
- 5 Baths
- 5,782 sq. ft.
- Single family
- Active
Listed by:becky newport
Office:nassau ridge realty
MLS#:2527820
Source:OK_NORES
Price summary
- Price:$700,000
- Price per sq. ft.:$121.07
About this home
Discover luxury living at its finest in this stunning executive home located at 1115 Renaissance Drive, Sand Springs, OK. This expansive 4-bedroom, 4.5-bathroom property offers over 5,782 square feet per court house of exquisite living space on a generous 1.4-acre lot.
As you step inside, you're greeted by a grand vaulted entry with a crystal chandelier and a sunken living room featuring a 20 ft picture window and a gas wood-burning fireplace. The gourmet kitchen is a chef's dream, complete with granite countertops, a large island, Sub-Zero refrigerator, Jenn-Air electric cooktop, double ovens, and beautiful cherry wood cabinetry. The spacious master suite includes a fireplace, 20 ft ceilings, and a luxurious bathroom with heated flooring, double vanities, and a walk-in closet with built-in shelving. Upstairs are two extra large bedrooms each with private bath in addition
game room area just off the balcony.
Additional features include a Climate-controlled 3-car garage, a walk-out basement with flexible space for an additional bedroom, office, or gym, and a backyard oasis with an inground heated gunite pool, hot tub, and extensive decking. The home is situated in a great neighborhood with easy access to schools, shopping, downtown Tulsa, and Lake Keystone.
This custom-built, full-brick home is the epitome of elegance and comfort, offering the perfect balance of luxury and convenience.
Contact an agent
Home facts
- Year built:1998
- Listing ID #:2527820
- Added:377 day(s) ago
- Updated:September 19, 2025 at 03:25 PM
Rooms and interior
- Bedrooms:4
- Total bathrooms:5
- Full bathrooms:4
- Living area:5,782 sq. ft.
Heating and cooling
- Cooling:3+ Units, Central Air
- Heating:Central, Gas
Structure and exterior
- Year built:1998
- Building area:5,782 sq. ft.
- Lot area:0.3 Acres
Schools
- High school:Charles Page
- Elementary school:Northwoods
Finances and disclosures
- Price:$700,000
- Price per sq. ft.:$121.07
- Tax amount:$6,374 (2023)
New listings near 1115 Renaissance Drive
 $414,900Active3 beds 3 baths2,000 sq. ft.
$414,900Active3 beds 3 baths2,000 sq. ft.11314 Shell Creek Road, Sand Springs, OK 74063
MLS# 2531396Listed by: KELLER WILLIAMS ADVANTAGE- New
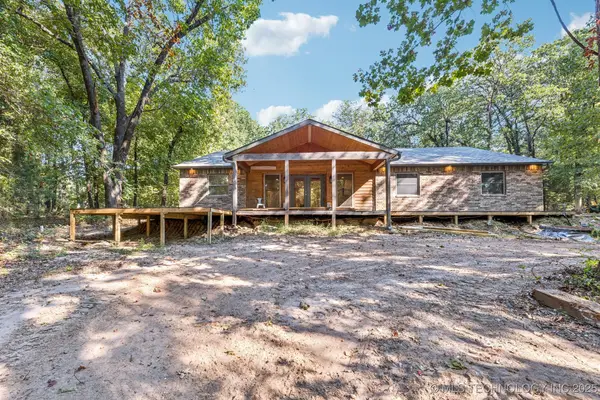 $399,900Active3 beds 2 baths1,924 sq. ft.
$399,900Active3 beds 2 baths1,924 sq. ft.2824 New Prue Road, Sand Springs, OK 74063
MLS# 2539670Listed by: COLDWELL BANKER SELECT - New
 $265,000Active3 beds 2 baths1,424 sq. ft.
$265,000Active3 beds 2 baths1,424 sq. ft.409 Trinidad Drive, Sand Springs, OK 74063
MLS# 2540535Listed by: CHINOWTH & COHEN 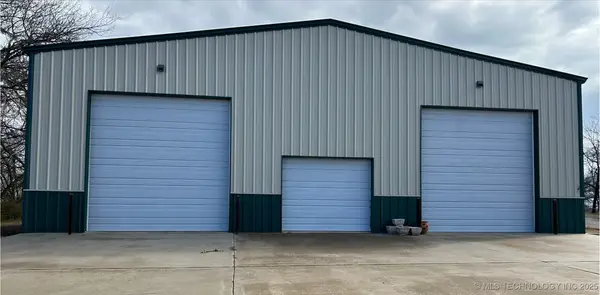 $499,000Active2 beds 2 baths900 sq. ft.
$499,000Active2 beds 2 baths900 sq. ft.3503 S Summit Boulevard, Sand Springs, OK 74063
MLS# 2504309Listed by: NASSAU RIDGE REALTY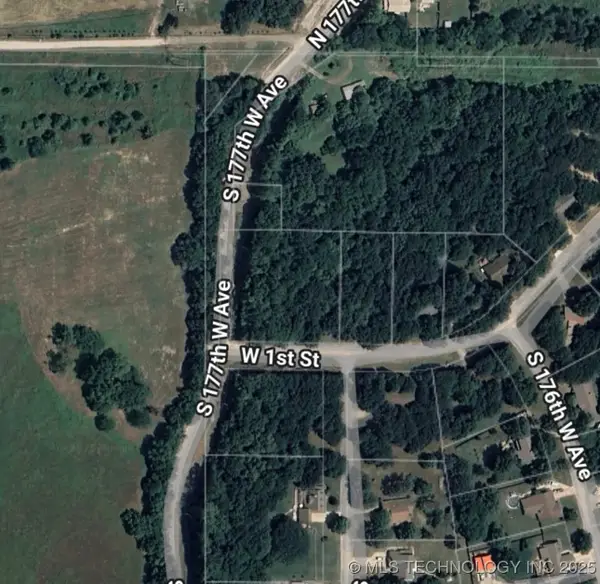 $35,000Active1.3 Acres
$35,000Active1.3 Acres17667 W 1st Street, Sand Springs, OK 74063
MLS# 2506610Listed by: MCGRAW, REALTORS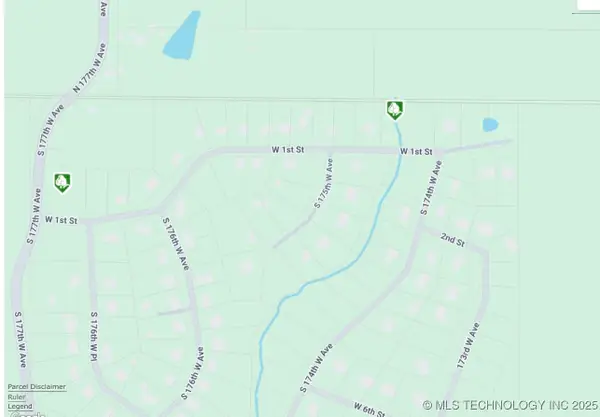 $35,000Active0.81 Acres
$35,000Active0.81 Acres17407 W 1st Street S, Sand Springs, OK 74063
MLS# 2506732Listed by: MCGRAW, REALTORS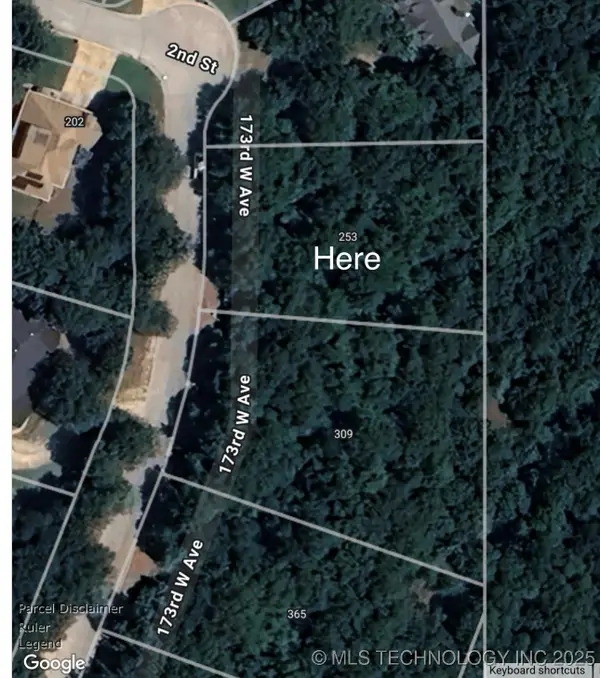 $35,000Active0.59 Acres
$35,000Active0.59 Acres253 S 173rd West Avenue, Sand Springs, OK 74063
MLS# 2508361Listed by: MCGRAW, REALTORS $35,000Active0.77 Acres
$35,000Active0.77 Acres309 S 173rd West Avenue, Sand Springs, OK 74063
MLS# 2508467Listed by: MCGRAW, REALTORS $35,000Active0.73 Acres
$35,000Active0.73 Acres365 S 173rd West Avenue, Sand Springs, OK 74063
MLS# 2508472Listed by: MCGRAW, REALTORS $35,000Active0.72 Acres
$35,000Active0.72 Acres421 S 173rd West Avenue, Sand Springs, OK 74063
MLS# 2508477Listed by: MCGRAW, REALTORS
