114 E 48th Street, Sand Springs, OK 74063
Local realty services provided by:ERA Steve Cook & Co, Realtors
114 E 48th Street,Sand Springs, OK 74063
$349,900
- 3 Beds
- 2 Baths
- 1,840 sq. ft.
- Single family
- Pending
Listed by:braden anderson
Office:eagle rock realty & prop mgmt
MLS#:2520882
Source:OK_NORES
Price summary
- Price:$349,900
- Price per sq. ft.:$190.16
About this home
Welcome to your dream home in the heart of Sand Springs! This beautifully crafted brand-new construction offers modern comfort, style, and efficiency—all in a quiet, family-friendly neighborhood just minutes from Tulsa. Step inside and be greeted by an open-concept living space, featuring high ceilings, abundant natural light, and luxury finishes throughout. The spacious kitchen boasts granite countertops, stainless steel appliances, a large center island, and custom cabinetry—perfect for entertaining or family gatherings. The private master suite offers a peaceful retreat with a large walk-in closet, double vanity, and a stunning tiled shower. Two additional bedrooms provide flexible space for guests, kids, or a home office. Enjoy the convenience of a 2-car garage, energy-efficient systems, and quality construction designed to stand the test of time. Special Incentive: Seller is willing to pay loan buydown points to help lower your interest rate—making your dream home even more affordable! Don't miss this incredible opportunity to own a brand-new home with top-tier features and added savings. Schedule your showing today and make this house your home! (Seller is related to agent)
Contact an agent
Home facts
- Year built:2025
- Listing ID #:2520882
- Added:134 day(s) ago
- Updated:September 19, 2025 at 07:44 AM
Rooms and interior
- Bedrooms:3
- Total bathrooms:2
- Full bathrooms:2
- Living area:1,840 sq. ft.
Heating and cooling
- Cooling:Central Air
- Heating:Central, Gas
Structure and exterior
- Year built:2025
- Building area:1,840 sq. ft.
- Lot area:0.22 Acres
Schools
- High school:Charles Page
- Middle school:Sand Springs
- Elementary school:Limestone
Finances and disclosures
- Price:$349,900
- Price per sq. ft.:$190.16
- Tax amount:$5,554 (2025)
New listings near 114 E 48th Street
 $414,900Active3 beds 3 baths2,000 sq. ft.
$414,900Active3 beds 3 baths2,000 sq. ft.11314 Shell Creek Road, Sand Springs, OK 74063
MLS# 2531396Listed by: KELLER WILLIAMS ADVANTAGE- New
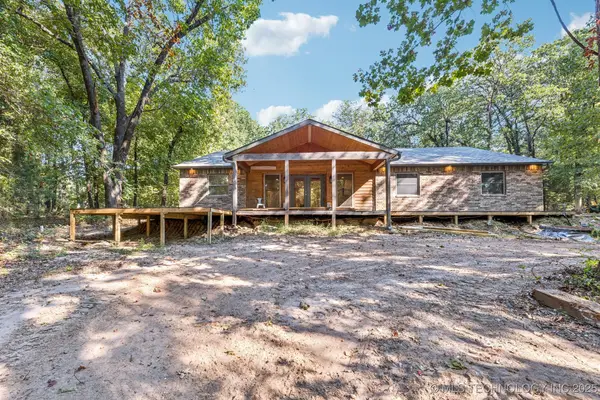 $399,900Active3 beds 2 baths1,924 sq. ft.
$399,900Active3 beds 2 baths1,924 sq. ft.2824 New Prue Road, Sand Springs, OK 74063
MLS# 2539670Listed by: COLDWELL BANKER SELECT - New
 $265,000Active3 beds 2 baths1,424 sq. ft.
$265,000Active3 beds 2 baths1,424 sq. ft.409 Trinidad Drive, Sand Springs, OK 74063
MLS# 2540535Listed by: CHINOWTH & COHEN 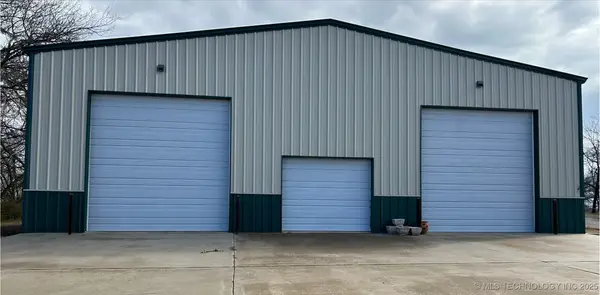 $499,000Active2 beds 2 baths900 sq. ft.
$499,000Active2 beds 2 baths900 sq. ft.3503 S Summit Boulevard, Sand Springs, OK 74063
MLS# 2504309Listed by: NASSAU RIDGE REALTY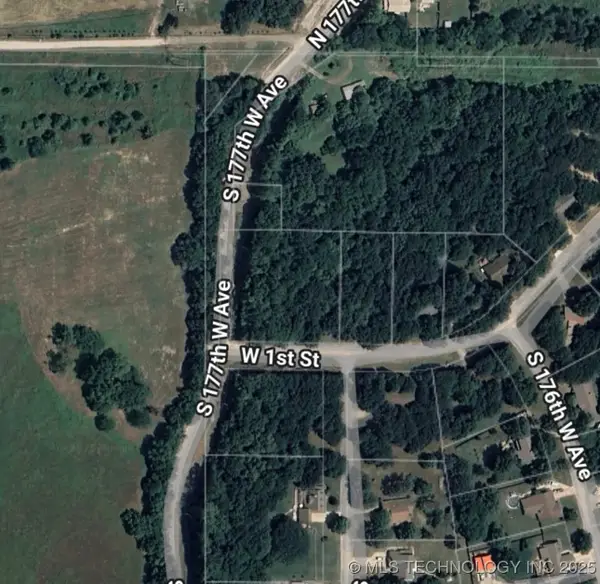 $35,000Active1.3 Acres
$35,000Active1.3 Acres17667 W 1st Street, Sand Springs, OK 74063
MLS# 2506610Listed by: MCGRAW, REALTORS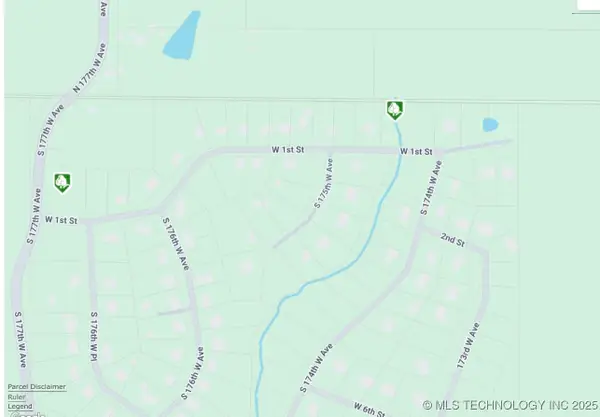 $35,000Active0.81 Acres
$35,000Active0.81 Acres17407 W 1st Street S, Sand Springs, OK 74063
MLS# 2506732Listed by: MCGRAW, REALTORS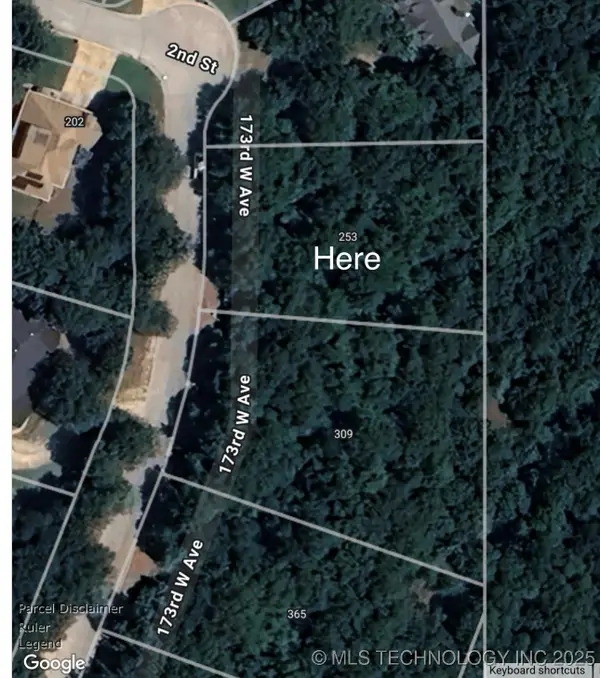 $35,000Active0.59 Acres
$35,000Active0.59 Acres253 S 173rd West Avenue, Sand Springs, OK 74063
MLS# 2508361Listed by: MCGRAW, REALTORS $35,000Active0.77 Acres
$35,000Active0.77 Acres309 S 173rd West Avenue, Sand Springs, OK 74063
MLS# 2508467Listed by: MCGRAW, REALTORS $35,000Active0.73 Acres
$35,000Active0.73 Acres365 S 173rd West Avenue, Sand Springs, OK 74063
MLS# 2508472Listed by: MCGRAW, REALTORS $35,000Active0.72 Acres
$35,000Active0.72 Acres421 S 173rd West Avenue, Sand Springs, OK 74063
MLS# 2508477Listed by: MCGRAW, REALTORS
