12042 W 62nd Place, Sand Springs, OK 74063
Local realty services provided by:ERA CS Raper & Son
12042 W 62nd Place,Sand Springs, OK 74063
$500,000
- 4 Beds
- 3 Baths
- 2,528 sq. ft.
- Single family
- Pending
Listed by: tedra a. korf
Office: keller williams advantage
MLS#:2540215
Source:OK_NORES
Price summary
- Price:$500,000
- Price per sq. ft.:$197.78
About this home
Welcome to a one-of-a-kind retreat where modern farmhouse charm meets ranch life. Escape to the tranquility of this beautiful home set on 11.3 acres (4 bedrooms, 3 baths, 2 living areas, upstairs loft, attached 2 car garage) The corner-to-corner property is fenced and cross-fenced and features a three-stall barn with paddocks. This home has been lovingly updated to include a new roof, new paint inside & out, new exterior doors, new garage door, and professionally landscaped beds. Balcony is off of the second level is a wonderful place to sit and take in the beautiful country side. Experience the best of both worlds. Privacy, luxury, and nature with quick twenty minute access to downtown Tulsa. This property is more than just land, it’s a lifestyle. Imagine starting your mornings with golden sunrises, watching wildlife, viewing the beautiful mature trees, with a backyard tree canopy, and watching horses graze on your land. Home and land qualify for USDA financing, offering potential buyers affordable loan options. Don’t miss your chance to own this stunning retreat—schedule your private tour today.
Contact an agent
Home facts
- Year built:1994
- Listing ID #:2540215
- Added:54 day(s) ago
- Updated:November 13, 2025 at 09:37 AM
Rooms and interior
- Bedrooms:4
- Total bathrooms:3
- Full bathrooms:3
- Living area:2,528 sq. ft.
Heating and cooling
- Cooling:2 Units
- Heating:Central, Gas
Structure and exterior
- Year built:1994
- Building area:2,528 sq. ft.
- Lot area:11.3 Acres
Schools
- High school:Charles Page
- Elementary school:Garfield (SSprings)
Finances and disclosures
- Price:$500,000
- Price per sq. ft.:$197.78
- Tax amount:$2,995 (2024)
New listings near 12042 W 62nd Place
- New
 $235,000Active3 beds 2 baths1,437 sq. ft.
$235,000Active3 beds 2 baths1,437 sq. ft.14509 Mockingbird Lane, Sand Springs, OK 74063
MLS# 2546820Listed by: BLACK LABEL AGENTS - New
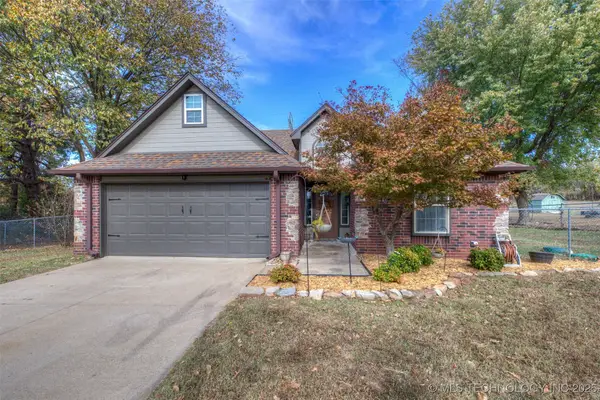 $220,000Active3 beds 2 baths1,292 sq. ft.
$220,000Active3 beds 2 baths1,292 sq. ft.17531 W 1st Street, Sand Springs, OK 74063
MLS# 2546834Listed by: CHINOWTH & COHEN - New
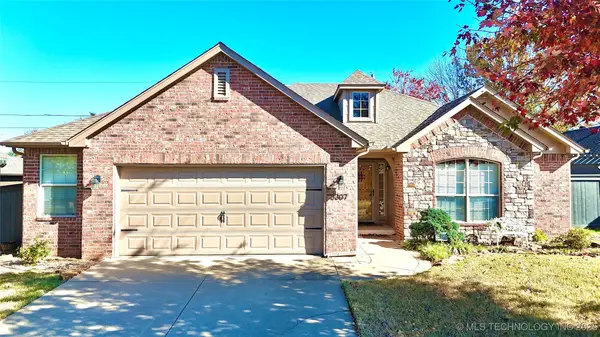 $315,000Active3 beds 2 baths1,547 sq. ft.
$315,000Active3 beds 2 baths1,547 sq. ft.5307 Barr Drive, Sand Springs, OK 74063
MLS# 2546546Listed by: MCGRAW, REALTORS - Open Sun, 2 to 4pmNew
 $200,000Active3 beds 1 baths1,230 sq. ft.
$200,000Active3 beds 1 baths1,230 sq. ft.209 E 38th Street, Sand Springs, OK 74063
MLS# 2546613Listed by: BRIX REALTY GROUP LLC (BO) - New
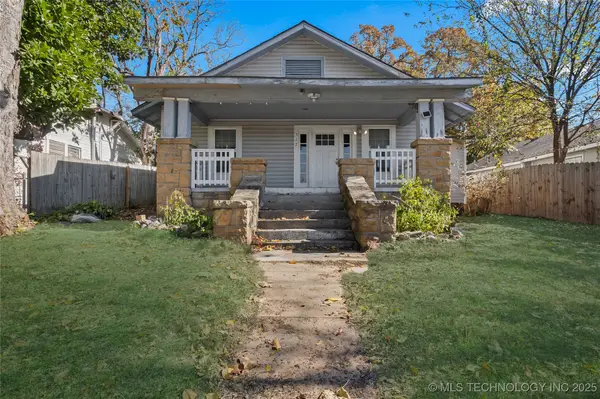 $185,000Active4 beds 2 baths1,542 sq. ft.
$185,000Active4 beds 2 baths1,542 sq. ft.517 N Main Street, Sand Springs, OK 74063
MLS# 2546690Listed by: BRIX REALTY GROUP LLC (BO) - New
 $289,000Active3 beds 2 baths1,694 sq. ft.
$289,000Active3 beds 2 baths1,694 sq. ft.2705 Timberlane Ridge Road, Sand Springs, OK 74063
MLS# 2546223Listed by: KELLER WILLIAMS ADVANTAGE - New
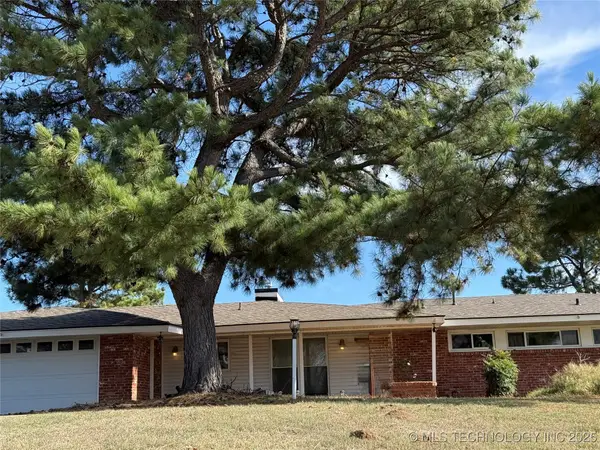 $385,000Active3 beds 2 baths2,630 sq. ft.
$385,000Active3 beds 2 baths2,630 sq. ft.1603 N Mckinley Avenue, Sand Springs, OK 74063
MLS# 2546519Listed by: COLDWELL BANKER SELECT - New
 $439,900Active4 beds 3 baths2,228 sq. ft.
$439,900Active4 beds 3 baths2,228 sq. ft.466 N Keypoint Drive, Sand Springs, OK 74063
MLS# 2546709Listed by: EXP REALTY, LLC - New
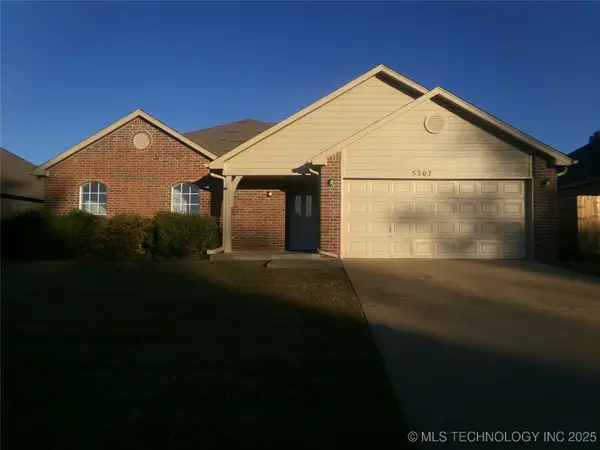 $273,900Active3 beds 2 baths1,560 sq. ft.
$273,900Active3 beds 2 baths1,560 sq. ft.5307 Redbud Place, Sand Springs, OK 74063
MLS# 2546536Listed by: TYLER MANKE COMPANY - New
 $189,900Active2 beds 2 baths1,216 sq. ft.
$189,900Active2 beds 2 baths1,216 sq. ft.6006 S 155th West Avenue, Sand Springs, OK 74063
MLS# 2546362Listed by: RON CAIN
