1217 E 7th Street, Sand Springs, OK 74063
Local realty services provided by:ERA CS Raper & Son
1217 E 7th Street,Sand Springs, OK 74063
$240,000
- 3 Beds
- 2 Baths
- 1,492 sq. ft.
- Single family
- Active
Listed by:julie estrin
Office:chinowth & cohen
MLS#:2540243
Source:OK_NORES
Price summary
- Price:$240,000
- Price per sq. ft.:$160.86
About this home
Coming Soon! No showings or offers until 9/26.
Charming 3-bedroom, 2-bath home with 2-car garage near Sand Springs Lake. Features an open layout, spacious closets, and a large master suite with full bath.
Contact an agent
Home facts
- Year built:1962
- Listing ID #:2540243
- Added:2 day(s) ago
- Updated:September 29, 2025 at 03:54 AM
Rooms and interior
- Bedrooms:3
- Total bathrooms:2
- Full bathrooms:2
- Living area:1,492 sq. ft.
Heating and cooling
- Cooling:Central Air
- Heating:Central, Gas
Structure and exterior
- Year built:1962
- Building area:1,492 sq. ft.
- Lot area:0.23 Acres
Schools
- High school:Charles Page
- Elementary school:Garfield (SSprings)
Finances and disclosures
- Price:$240,000
- Price per sq. ft.:$160.86
- Tax amount:$1,805 (2024)
New listings near 1217 E 7th Street
- New
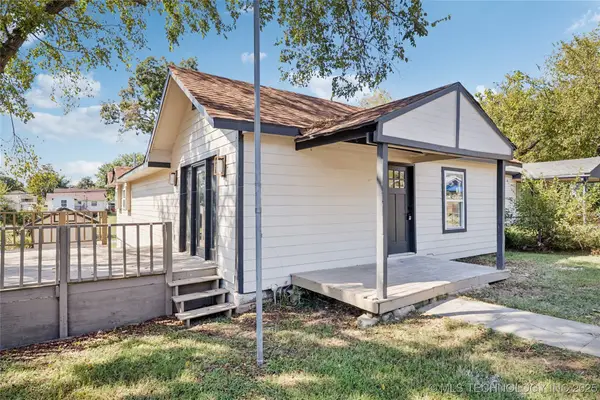 $239,900Active3 beds 3 baths2,296 sq. ft.
$239,900Active3 beds 3 baths2,296 sq. ft.608 N Roosevelt Avenue, Sand Springs, OK 74063
MLS# 2541177Listed by: CAHILL REALTY, LLC - New
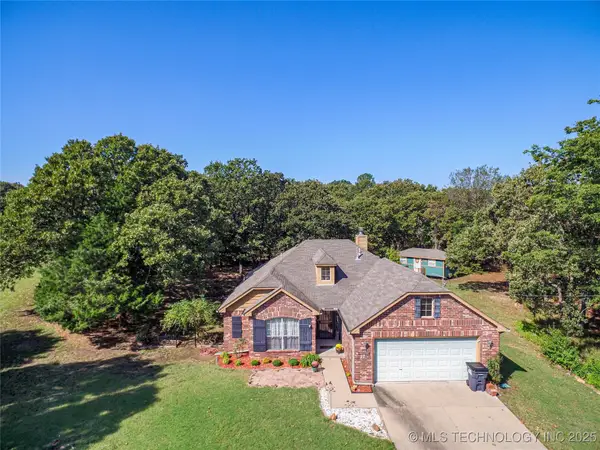 $285,000Active3 beds 2 baths1,455 sq. ft.
$285,000Active3 beds 2 baths1,455 sq. ft.27 Wood Lake Drive, Sand Springs, OK 74063
MLS# 2541125Listed by: KELLER WILLIAMS PREMIER - New
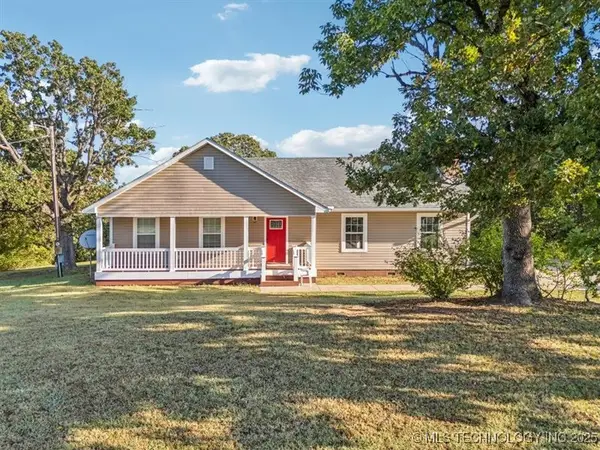 $250,000Active3 beds 2 baths1,473 sq. ft.
$250,000Active3 beds 2 baths1,473 sq. ft.21215 W Campbell Creek Road, Sand Springs, OK 74063
MLS# 2540471Listed by: KELLER WILLIAMS ADVANTAGE - New
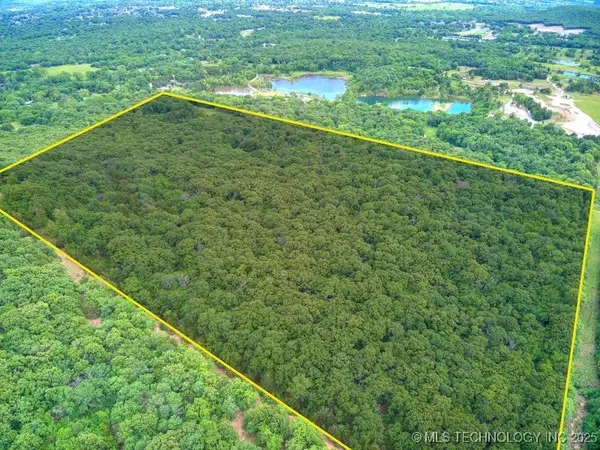 $449,700Active30 Acres
$449,700Active30 Acres3450 S 137th West Avenue, Sand Springs, OK 74063
MLS# 2541085Listed by: CHINOWTH & COHEN - New
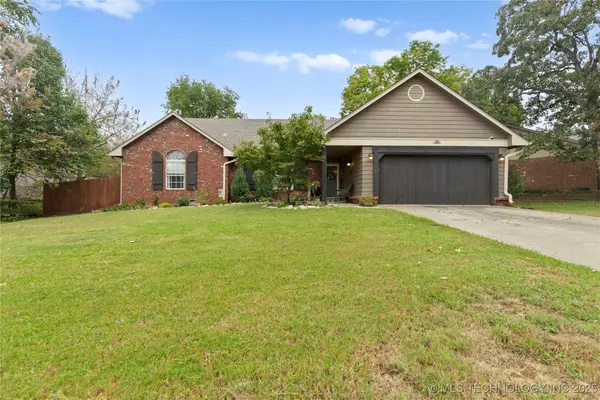 $315,000Active3 beds 3 baths2,065 sq. ft.
$315,000Active3 beds 3 baths2,065 sq. ft.608 W 33rd Street, Sand Springs, OK 74063
MLS# 2540894Listed by: CHINOWTH & COHEN - New
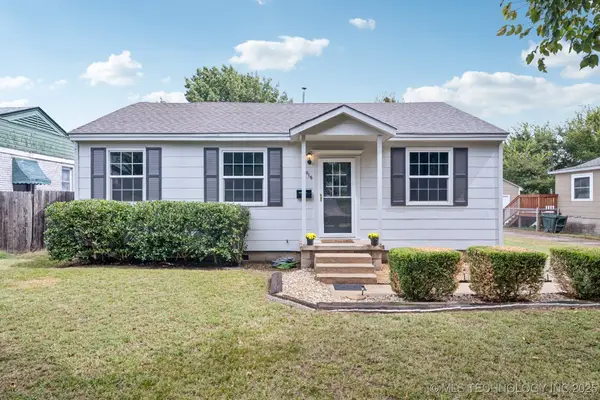 $175,000Active3 beds 1 baths1,232 sq. ft.
$175,000Active3 beds 1 baths1,232 sq. ft.1015 N Main Street, Sand Springs, OK 74063
MLS# 2540594Listed by: ELLIS REAL ESTATE BROKERAGE - New
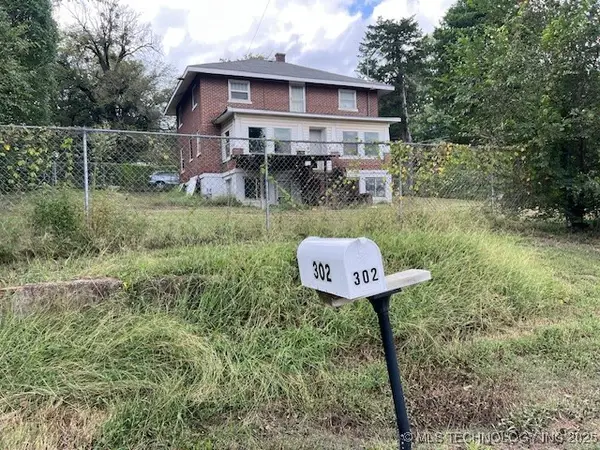 $137,800Active4 beds 3 baths2,756 sq. ft.
$137,800Active4 beds 3 baths2,756 sq. ft.302 S 71st West Avenue, Sand Springs, OK 74127
MLS# 2540602Listed by: KELLER WILLIAMS ADVANTAGE - Open Sun, 2 to 4pm
 $414,900Active3 beds 3 baths2,000 sq. ft.
$414,900Active3 beds 3 baths2,000 sq. ft.11314 Shell Creek Road, Sand Springs, OK 74063
MLS# 2531396Listed by: KELLER WILLIAMS ADVANTAGE 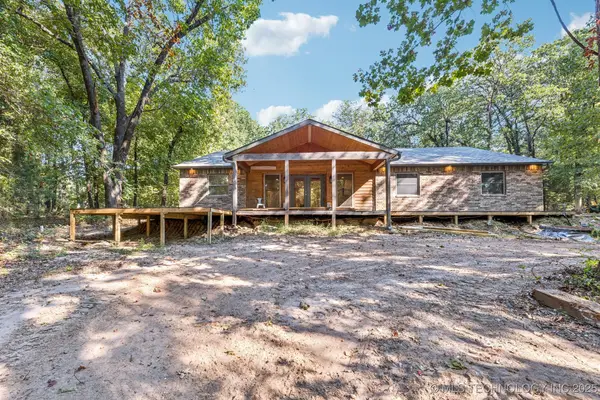 $399,900Pending3 beds 2 baths1,924 sq. ft.
$399,900Pending3 beds 2 baths1,924 sq. ft.2824 New Prue Road, Sand Springs, OK 74063
MLS# 2539670Listed by: COLDWELL BANKER SELECT
