1220 N Renaissance Drive, Sand Springs, OK 74063
Local realty services provided by:ERA Courtyard Real Estate
1220 N Renaissance Drive,Sand Springs, OK 74063
$499,500
- 4 Beds
- 4 Baths
- 3,488 sq. ft.
- Single family
- Pending
Listed by:melissa k mansfield
Office:chinowth & cohen
MLS#:2530611
Source:OK_NORES
Price summary
- Price:$499,500
- Price per sq. ft.:$143.21
About this home
This stunning custom-built home is nestled on a serene 1/3-acre lot within the highly desirable Renaissance neighborhood, providing the perfect balance of privacy, luxury, and convenience. Located just minutes from Downtown Tulsa, The Canyons at Blackjack Ridge Golf Resort, Lake Keystone, and the breathtaking Ancient Forest, this home offers easy access to both natural beauty and urban amenities.
Upon entering, you are welcomed by a bright, open floor plan tailored for daily living and memorable entertaining. The living area transitions smoothly onto a relaxing screened-in deck and a large infinity-edge patio with Trex accents, making it perfect for hosting guests or enjoying serene evenings by the custom firepit surrounded by nature.
The generous kitchen shines with granite countertops, stainless steel appliances, and ample space for gatherings; just behind it lies a spacious area ready for your dream butler's pantry transformation.
Designed for both luxury and function, the home boasts 9?+ ceilings, rich hardwood flooring, new carpeting, an expansive game room, and a dedicated home theater. The primary suite serves as a lavish retreat, featuring its own fireplace, a soaking tub with a dedicated water heater, a brand-new shower, and exotic granite finishes.
Additional outdoor amenities include beautiful landscaping, a spacious area equipped with electric and plumbing for gas and hot/cold water, perfect for future culinary endeavors in your new outdoor kitchen. The impressive dog run includes a flagstone pathway, Trex decking, and a dedicated area with hot and cold water spigots for washing your furry companions in comfort.
Contact an agent
Home facts
- Year built:1993
- Listing ID #:2530611
- Added:70 day(s) ago
- Updated:September 19, 2025 at 07:44 AM
Rooms and interior
- Bedrooms:4
- Total bathrooms:4
- Full bathrooms:3
- Living area:3,488 sq. ft.
Heating and cooling
- Cooling:2 Units, Central Air, Zoned
- Heating:Central, Gas, Zoned
Structure and exterior
- Year built:1993
- Building area:3,488 sq. ft.
- Lot area:0.33 Acres
Schools
- High school:Charles Page
- Elementary school:Northwoods
Finances and disclosures
- Price:$499,500
- Price per sq. ft.:$143.21
- Tax amount:$5,067 (2024)
New listings near 1220 N Renaissance Drive
 $414,900Active3 beds 3 baths2,000 sq. ft.
$414,900Active3 beds 3 baths2,000 sq. ft.11314 Shell Creek Road, Sand Springs, OK 74063
MLS# 2531396Listed by: KELLER WILLIAMS ADVANTAGE- New
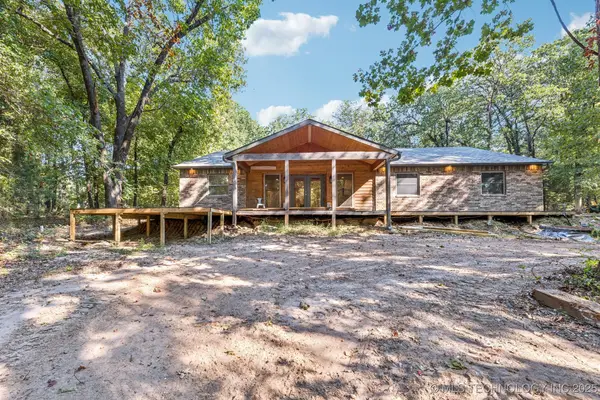 $399,900Active3 beds 2 baths1,924 sq. ft.
$399,900Active3 beds 2 baths1,924 sq. ft.2824 New Prue Road, Sand Springs, OK 74063
MLS# 2539670Listed by: COLDWELL BANKER SELECT - New
 $265,000Active3 beds 2 baths1,424 sq. ft.
$265,000Active3 beds 2 baths1,424 sq. ft.409 Trinidad Drive, Sand Springs, OK 74063
MLS# 2540535Listed by: CHINOWTH & COHEN 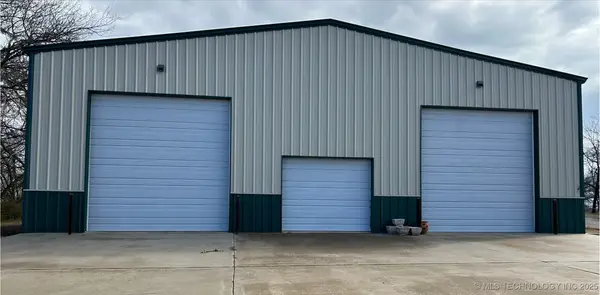 $499,000Active2 beds 2 baths900 sq. ft.
$499,000Active2 beds 2 baths900 sq. ft.3503 S Summit Boulevard, Sand Springs, OK 74063
MLS# 2504309Listed by: NASSAU RIDGE REALTY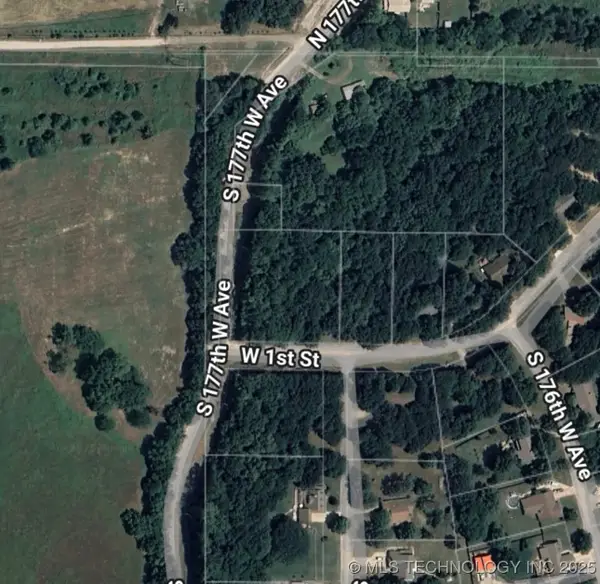 $35,000Active1.3 Acres
$35,000Active1.3 Acres17667 W 1st Street, Sand Springs, OK 74063
MLS# 2506610Listed by: MCGRAW, REALTORS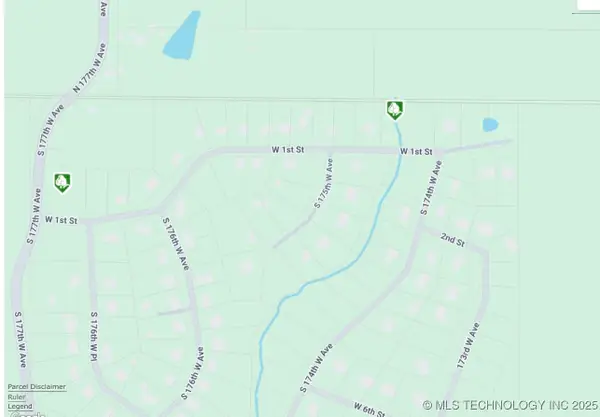 $35,000Active0.81 Acres
$35,000Active0.81 Acres17407 W 1st Street S, Sand Springs, OK 74063
MLS# 2506732Listed by: MCGRAW, REALTORS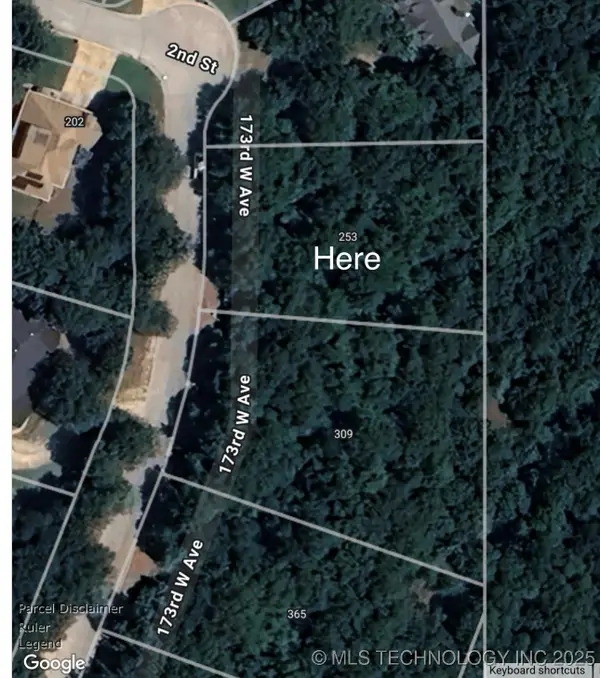 $35,000Active0.59 Acres
$35,000Active0.59 Acres253 S 173rd West Avenue, Sand Springs, OK 74063
MLS# 2508361Listed by: MCGRAW, REALTORS $35,000Active0.77 Acres
$35,000Active0.77 Acres309 S 173rd West Avenue, Sand Springs, OK 74063
MLS# 2508467Listed by: MCGRAW, REALTORS $35,000Active0.73 Acres
$35,000Active0.73 Acres365 S 173rd West Avenue, Sand Springs, OK 74063
MLS# 2508472Listed by: MCGRAW, REALTORS $35,000Active0.72 Acres
$35,000Active0.72 Acres421 S 173rd West Avenue, Sand Springs, OK 74063
MLS# 2508477Listed by: MCGRAW, REALTORS
