13202 W 60th Street S, Sand Springs, OK 74063
Local realty services provided by:ERA Courtyard Real Estate

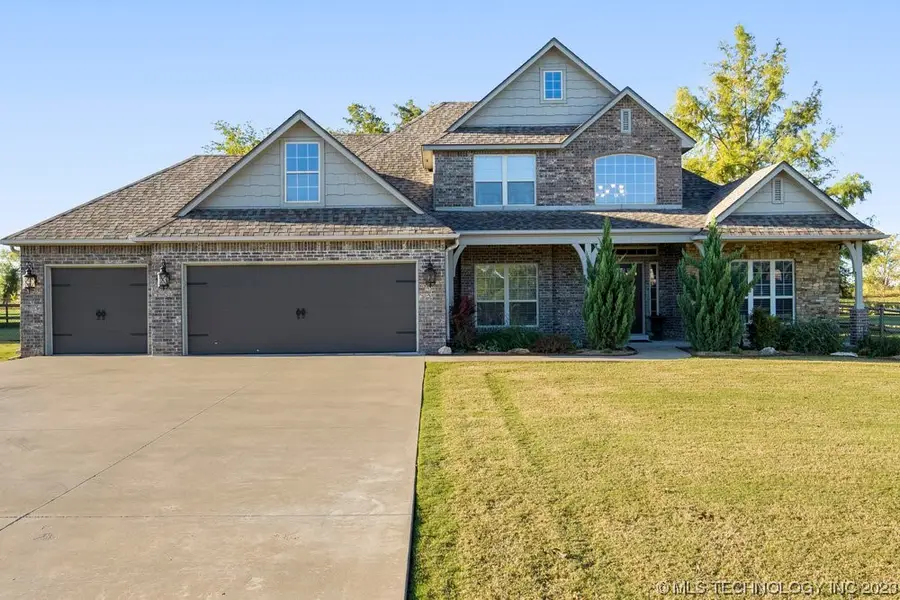

13202 W 60th Street S,Sand Springs, OK 74063
$519,000
- 4 Beds
- 3 Baths
- 3,243 sq. ft.
- Single family
- Pending
Listed by:randy hayes
Office:hayes realty group
MLS#:2337835
Source:OK_NORES
Price summary
- Price:$519,000
- Price per sq. ft.:$160.04
About this home
This is the one. Relax and enjoy life in this immaculate, well maintained home in the desired Angus Valley neighborhood in Sand Springs. This spacious home has room to spread out. You will be greeted by large vaulted ceilings and a beautiful wood beam of stairwell.
The downstairs features a large living room with gas fireplace, gourmet eat in kitchen, large office space, the master suite plus a second bedroom with full bath, and a laundry room leading to the master closet. Upstairs you’ll find a large game room with a covered balcony with an amazing view, 2 oversized bedrooms and a full bath. Entering through the front door you will also be drawn to the huge 1 acre back yard overlooking a tree lined view of a stocked pond.
Among these features this home also features new hardwood floors in the downstairs, stained concrete in the kitchen, hallways, and baths, a large laundry room with additional sink and fridge area, and an oversize 3 car garage. Backyard also features a custom made treehouse.
Contact an agent
Home facts
- Year built:2008
- Listing Id #:2337835
- Added:661 day(s) ago
- Updated:August 14, 2025 at 07:40 AM
Rooms and interior
- Bedrooms:4
- Total bathrooms:3
- Full bathrooms:3
- Living area:3,243 sq. ft.
Heating and cooling
- Cooling:Heat Pump
- Heating:Electric, Geothermal, Heat Pump
Structure and exterior
- Year built:2008
- Building area:3,243 sq. ft.
- Lot area:1.04 Acres
Schools
- High school:Charles Page
- Elementary school:Angus Valley
Finances and disclosures
- Price:$519,000
- Price per sq. ft.:$160.04
- Tax amount:$5,343 (2022)
New listings near 13202 W 60th Street S
- New
 $215,000Active3 beds 2 baths1,339 sq. ft.
$215,000Active3 beds 2 baths1,339 sq. ft.1203 N Euchee Creek Place, Sand Springs, OK 74063
MLS# 2535639Listed by: MCGRAW, REALTORS - New
 $325,000Active3 beds 2 baths2,236 sq. ft.
$325,000Active3 beds 2 baths2,236 sq. ft.206 S Rawson Road, Sand Springs, OK 74063
MLS# 2535427Listed by: THE GARRISON GROUP LLC. - Open Sat, 2 to 4pmNew
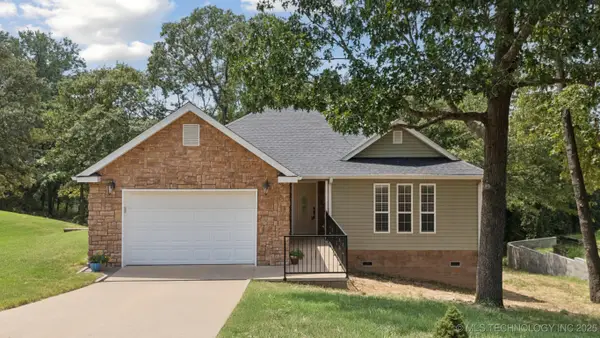 $295,000Active3 beds 2 baths1,562 sq. ft.
$295,000Active3 beds 2 baths1,562 sq. ft.1017 Mayfield Road, Sand Springs, OK 74063
MLS# 2535350Listed by: SOLID ROCK, REALTORS  $179,000Pending3 beds 1 baths968 sq. ft.
$179,000Pending3 beds 1 baths968 sq. ft.4835 Nassau Avenue, Sand Springs, OK 74063
MLS# 2534927Listed by: THE GARRISON GROUP LLC.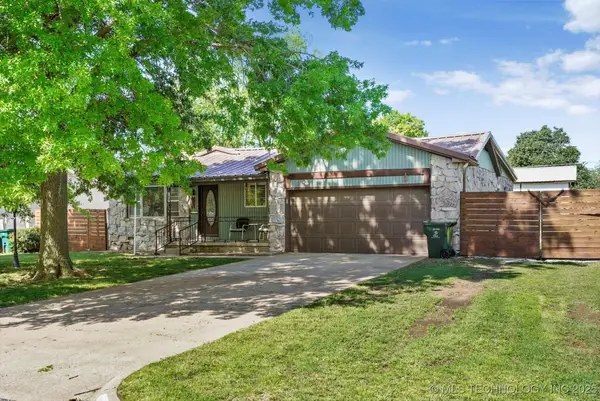 $240,000Active3 beds 2 baths1,876 sq. ft.
$240,000Active3 beds 2 baths1,876 sq. ft.4604 Maple Drive, Sand Springs, OK 74063
MLS# 2518463Listed by: CHINOWTH & COHEN- New
 $295,000Active3 beds 2 baths1,840 sq. ft.
$295,000Active3 beds 2 baths1,840 sq. ft.612 W 37th Street, Sand Springs, OK 74063
MLS# 2534813Listed by: RON CAIN - New
 $249,900Active3 beds 2 baths1,565 sq. ft.
$249,900Active3 beds 2 baths1,565 sq. ft.108 W 38th Street, Sand Springs, OK 74063
MLS# 2534880Listed by: CHINOWTH & COHEN 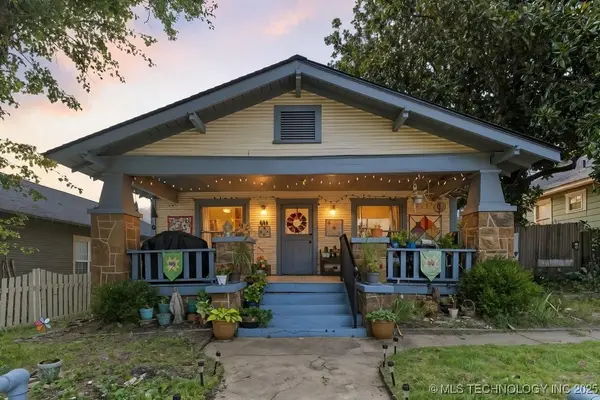 $153,000Pending2 beds 2 baths1,677 sq. ft.
$153,000Pending2 beds 2 baths1,677 sq. ft.404 N Washington Avenue, Sand Springs, OK 74063
MLS# 2534757Listed by: CHINOWTH & COHEN- New
 $398,900Active3 beds 2 baths2,450 sq. ft.
$398,900Active3 beds 2 baths2,450 sq. ft.10384 Edgewood Drive, Sand Springs, OK 74063
MLS# 2534781Listed by: EXP REALTY, LLC - New
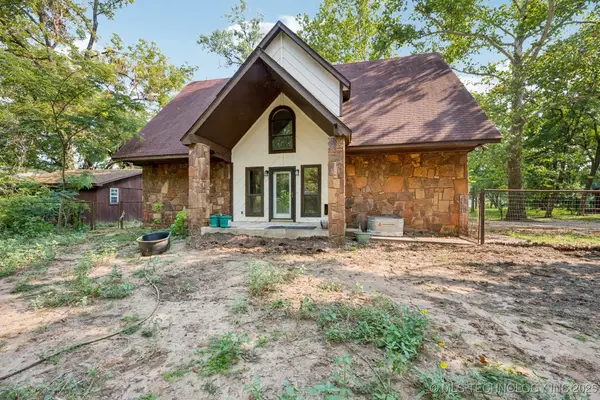 $289,900Active2 beds 2 baths2,347 sq. ft.
$289,900Active2 beds 2 baths2,347 sq. ft.1305 S 196th West Avenue, Sand Springs, OK 74063
MLS# 2533579Listed by: KELLER WILLIAMS PREMIER
