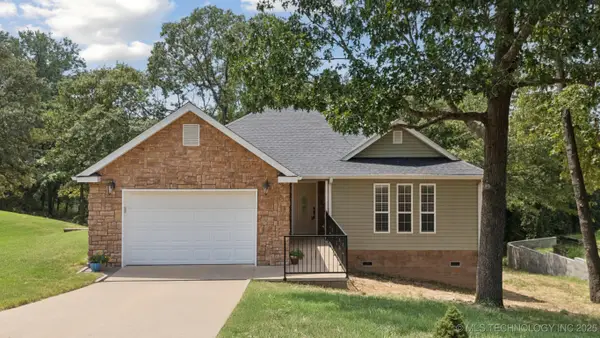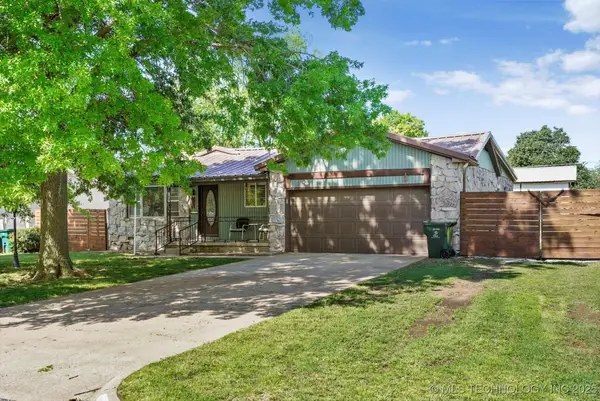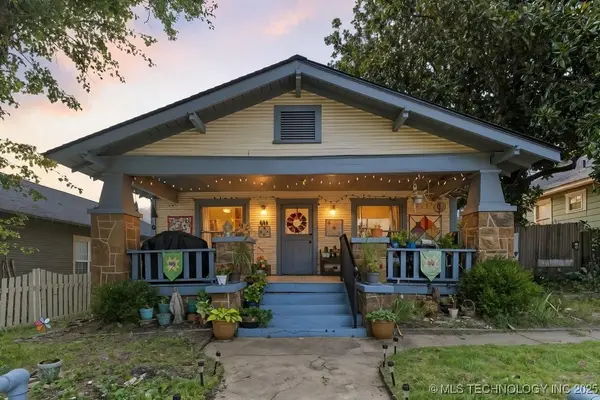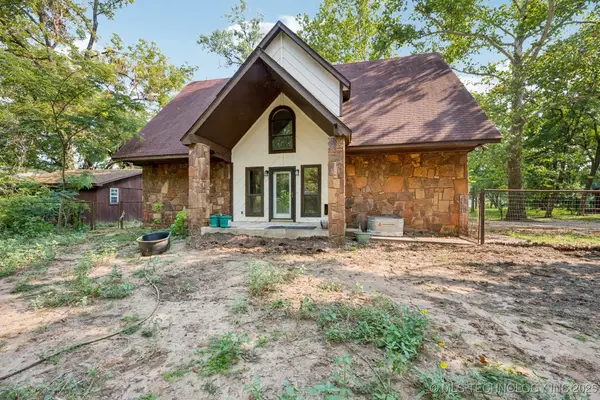1474 S 271st West Avenue, Sand Springs, OK 74063
Local realty services provided by:ERA Steve Cook & Co, Realtors



1474 S 271st West Avenue,Sand Springs, OK 74063
$495,999
- 3 Beds
- 3 Baths
- 2,915 sq. ft.
- Single family
- Active
Listed by:joanna ford
Office:realty one group dreamers
MLS#:2507898
Source:OK_NORES
Price summary
- Price:$495,999
- Price per sq. ft.:$170.15
About this home
"Escape to your dream lake home set on a peaceful park-like 1-acre wooded lot that borders the Army Corps of Engineer land. This stunning property offers the perfect blend of tranquility and convenience, with walking distance to the lake for both summer and winter enjoyment.
amazing granite kitchen equipped with stainless steel appliances and a trash compactor, perfect for entertaining guests. The master suite on the main level provides a luxurious retreat, while the fabulous game room above the garage offers additional space for leisure and relaxation.
With a total of three bedrooms, 2.5 baths, and a three-car garage, this home is designed for comfort and convenience. The highlight of this home is the summer and winter lake views from the observation deck at the back of the house, overlooking a natural waterfall. The professionally landscaped yard features a secret garden, gazebo, and fully updated kitchen.
Wake up to stunning lake views from the huge master suite and experience the beauty of nature right from your own backyard. Don't miss the opportunity to make this exceptional property your own slice of paradise."
Contact an agent
Home facts
- Year built:2003
- Listing Id #:2507898
- Added:351 day(s) ago
- Updated:August 14, 2025 at 03:14 PM
Rooms and interior
- Bedrooms:3
- Total bathrooms:3
- Full bathrooms:2
- Living area:2,915 sq. ft.
Heating and cooling
- Cooling:2 Units, Central Air
- Heating:Central, Gas
Structure and exterior
- Year built:2003
- Building area:2,915 sq. ft.
- Lot area:1 Acres
Schools
- High school:Mannford
- Elementary school:Keystone
Finances and disclosures
- Price:$495,999
- Price per sq. ft.:$170.15
- Tax amount:$4,914 (2023)
New listings near 1474 S 271st West Avenue
- New
 $325,000Active3 beds 2 baths2,236 sq. ft.
$325,000Active3 beds 2 baths2,236 sq. ft.206 S Rawson Road, Sand Springs, OK 74063
MLS# 2535427Listed by: THE GARRISON GROUP LLC. - Open Sat, 2 to 4pmNew
 $295,000Active3 beds 2 baths1,562 sq. ft.
$295,000Active3 beds 2 baths1,562 sq. ft.1017 Mayfield Road, Sand Springs, OK 74063
MLS# 2535350Listed by: SOLID ROCK, REALTORS  $179,000Pending3 beds 1 baths968 sq. ft.
$179,000Pending3 beds 1 baths968 sq. ft.4835 Nassau Avenue, Sand Springs, OK 74063
MLS# 2534927Listed by: THE GARRISON GROUP LLC. $240,000Active3 beds 2 baths1,876 sq. ft.
$240,000Active3 beds 2 baths1,876 sq. ft.4604 Maple Drive, Sand Springs, OK 74063
MLS# 2518463Listed by: CHINOWTH & COHEN- New
 $295,000Active3 beds 2 baths1,840 sq. ft.
$295,000Active3 beds 2 baths1,840 sq. ft.612 W 37th Street, Sand Springs, OK 74063
MLS# 2534813Listed by: RON CAIN - New
 $249,900Active3 beds 2 baths1,565 sq. ft.
$249,900Active3 beds 2 baths1,565 sq. ft.108 W 38th Street, Sand Springs, OK 74063
MLS# 2534880Listed by: CHINOWTH & COHEN  $153,000Pending2 beds 2 baths1,677 sq. ft.
$153,000Pending2 beds 2 baths1,677 sq. ft.404 N Washington Avenue, Sand Springs, OK 74063
MLS# 2534757Listed by: CHINOWTH & COHEN- New
 $398,900Active3 beds 2 baths2,450 sq. ft.
$398,900Active3 beds 2 baths2,450 sq. ft.10384 Edgewood Drive, Sand Springs, OK 74063
MLS# 2534781Listed by: EXP REALTY, LLC - New
 $289,900Active2 beds 2 baths2,347 sq. ft.
$289,900Active2 beds 2 baths2,347 sq. ft.1305 S 196th West Avenue, Sand Springs, OK 74063
MLS# 2533579Listed by: KELLER WILLIAMS PREMIER  $246,000Pending3 beds 2 baths1,590 sq. ft.
$246,000Pending3 beds 2 baths1,590 sq. ft.326 W Tobago Court, Sand Springs, OK 74063
MLS# 2533493Listed by: CHINOWTH & COHEN
