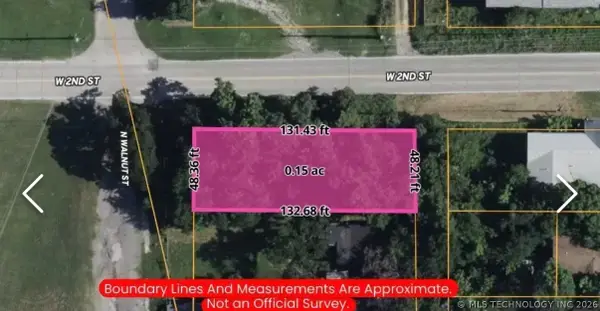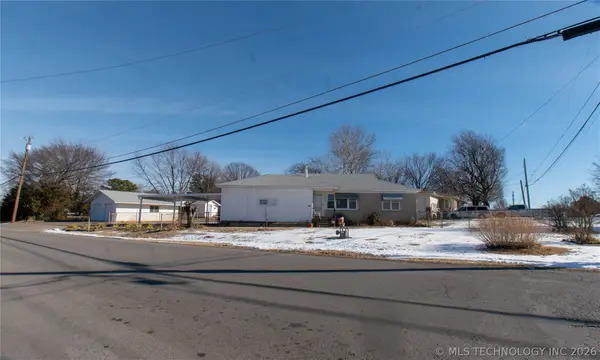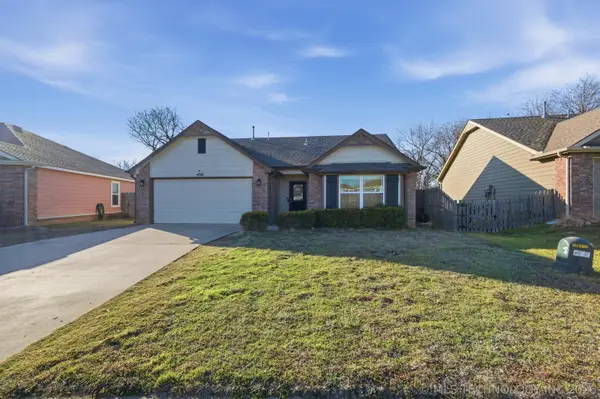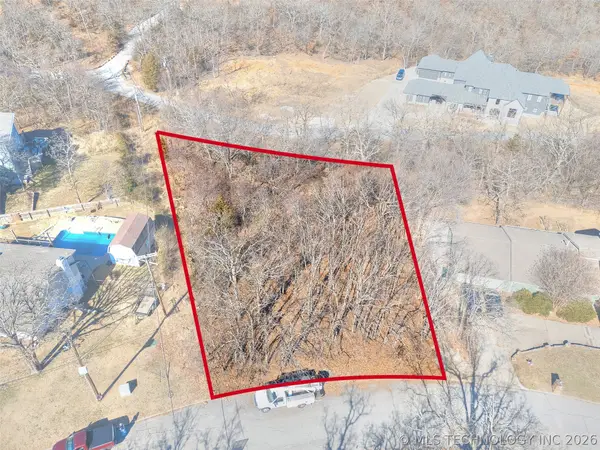1819 E 43rd Street, Sand Springs, OK 74063
Local realty services provided by:ERA Courtyard Real Estate
1819 E 43rd Street,Sand Springs, OK 74063
$440,000
- 4 Beds
- 3 Baths
- 2,346 sq. ft.
- Single family
- Active
Listed by: marco seitz
Office: solid rock realtors
MLS#:2542493
Source:OK_NORES
Price summary
- Price:$440,000
- Price per sq. ft.:$187.55
About this home
This like new (built in 2019 and meticulously maintained) 4-bed, 3-bath, 3 car garage Teal Ridge home Has it all: spacious corner lot (½+ acre m/l) with peaceful pond view, new Frigidaire Gallery stainless appliances, granite counters, a walk-in pantry, cozy gas fireplace, and more. Built in 2019 by Gibson Builders, the Silverton UP floor plan offers a thoughtful layout, featuring a main-level master suite, real hardwood floors, and soaring 10-ft ceilings. Upstairs includes a Flex room, full bath, and extra bedroom—ideal for guests, office, or playroom. Enjoy outdoor living with a covered patio (gas hookups for a grill), fully fenced backyard, koi pond, and playset- backing up to a greenbelt for added privacy. Located in the Berryhill School District, and just 10 minutes from downtown Tulsa, this home blends comfort, convenience, and charm.
Contact an agent
Home facts
- Year built:2019
- Listing ID #:2542493
- Added:313 day(s) ago
- Updated:February 13, 2026 at 04:01 PM
Rooms and interior
- Bedrooms:4
- Total bathrooms:3
- Full bathrooms:3
- Living area:2,346 sq. ft.
Heating and cooling
- Cooling:2 Units, Central Air, Zoned
- Heating:Central, Gas, Zoned
Structure and exterior
- Year built:2019
- Building area:2,346 sq. ft.
- Lot area:0.51 Acres
Schools
- High school:Berryhill
- Elementary school:Berryhill
Finances and disclosures
- Price:$440,000
- Price per sq. ft.:$187.55
- Tax amount:$5,670 (2024)
New listings near 1819 E 43rd Street
- New
 $18,000Active0.15 Acres
$18,000Active0.15 Acres712 W 2nd Street, Sand Springs, OK 74063
MLS# 2605004Listed by: EAGLE ROCK REALTY & PROP MGMT - New
 $190,000Active3 beds 2 baths1,543 sq. ft.
$190,000Active3 beds 2 baths1,543 sq. ft.201 E 38th Street, Sand Springs, OK 74063
MLS# 2604579Listed by: CHINOWTH & COHEN - Open Sat, 2 to 4pm
 $225,000Pending3 beds 2 baths1,222 sq. ft.
$225,000Pending3 beds 2 baths1,222 sq. ft.4510 Stevens Avenue, Sand Springs, OK 74063
MLS# 2604483Listed by: KELLER WILLIAMS ADVANTAGE  $22,000Pending0.47 Acres
$22,000Pending0.47 AcresMartin Circle, Sand Springs, OK 74063
MLS# 2604496Listed by: NASSAU RIDGE REALTY- Open Sat, 12 to 2pmNew
 $399,900Active3 beds 2 baths2,219 sq. ft.
$399,900Active3 beds 2 baths2,219 sq. ft.5120 N 116th West Avenue, Sand Springs, OK 74063
MLS# 2604608Listed by: KELLER WILLIAMS PREMIER - New
 $199,500Active3 beds 2 baths1,484 sq. ft.
$199,500Active3 beds 2 baths1,484 sq. ft.14519 Alfalfa Lane, Sand Springs, OK 74063
MLS# 2604624Listed by: MCGRAW, REALTORS - New
 $250,000Active2 beds 2 baths1,500 sq. ft.
$250,000Active2 beds 2 baths1,500 sq. ft.12941 Shell Creek Road, Sand Springs, OK 74063
MLS# 2604391Listed by: MIDWEST LAND GROUP  $200,000Pending4 beds 2 baths1,798 sq. ft.
$200,000Pending4 beds 2 baths1,798 sq. ft.219 W 31st Street, Sand Springs, OK 74063
MLS# 2604255Listed by: NASSAU RIDGE REALTY- New
 $225,000Active3 beds 2 baths1,436 sq. ft.
$225,000Active3 beds 2 baths1,436 sq. ft.1107 W 4th Street, Sand Springs, OK 74063
MLS# 2604250Listed by: KELLER WILLIAMS PREFERRED  $135,000Pending3 beds 2 baths1,432 sq. ft.
$135,000Pending3 beds 2 baths1,432 sq. ft.1115 Forest Drive, Sand Springs, OK 74063
MLS# 2603726Listed by: REALOLOGY REALTY

