1825 E 45th Place, Sand Springs, OK 74063
Local realty services provided by:ERA Steve Cook & Co, Realtors
1825 E 45th Place,Sand Springs, OK 74063
$439,000
- 3 Beds
- 3 Baths
- 2,094 sq. ft.
- Single family
- Active
Listed by:dona conn
Office:nassau ridge realty
MLS#:2507267
Source:OK_NORES
Price summary
- Price:$439,000
- Price per sq. ft.:$209.65
About this home
Handicapped Accessible Home: This exceptional home offers a perfect blend of luxury, functionality, and accessibility. With 3 spacious bedrooms and 2-1/2 fully upgraded bathrooms, the home is designed to accommodate both comfort and handicap accessibility needs. The master bedroom boasts elegant wood flooring, while the other two bedrooms are carpeted for added warmth.
The kitchen is thoughtfully equipped, featuring high-end chef upgrades including a commercial-grade side-by-side refrigerator/freezer with a water dispenser; a temperature-controlled warming oven drawer for slow cooking; and a galley sink with useful accessories. The expansive walk-in pantry offers ample space with adjustable shelves and cabinet drawers, perfect for organization.
The master bathroom sports a luxurious walk-in bathtub with jets and handrails and s separate roll-in shower for added convenience. All bathrooms feature handicap-friendly toilets, with the master bath including a bidet. Throughout the home, modern amenities such as USB charging ports in 9 outlets add to its convenience.
The living areas are adorned with beautiful 2 inch wide plank wood flooring, and canned lighting creates a bright, inviting atmosphere. French doors open outside to covered patios both in the living room and the master bedroom, perfect for outdoor living. For added functionality, the back porch is equipped with outlets for a hot tub installation, and electrical setup is in place for a future swim spa.
The 3 car garage is fully insulated including the door, and has Thermal Pane insulated windows installed throughout. This home also comes with an owned security system, a protection plan for the HVAC system, electric and water lines. The lawn has been professionally treated for weeds and growth over the past two years. The large covered back porch makes a wonderful entertaining space; or get cozy by the fireplace in the large living/dining area open to the kitchen. Welcome home to your comfortable living.
Contact an agent
Home facts
- Year built:2022
- Listing ID #:2507267
- Added:203 day(s) ago
- Updated:September 24, 2025 at 03:29 PM
Rooms and interior
- Bedrooms:3
- Total bathrooms:3
- Full bathrooms:2
- Living area:2,094 sq. ft.
Heating and cooling
- Cooling:Central Air
- Heating:Central, Gas
Structure and exterior
- Year built:2022
- Building area:2,094 sq. ft.
- Lot area:0.52 Acres
Schools
- High school:Berryhill
- Elementary school:Berryhill
Finances and disclosures
- Price:$439,000
- Price per sq. ft.:$209.65
- Tax amount:$6,769 (2023)
New listings near 1825 E 45th Place
 $414,900Active3 beds 3 baths2,000 sq. ft.
$414,900Active3 beds 3 baths2,000 sq. ft.11314 Shell Creek Road, Sand Springs, OK 74063
MLS# 2531396Listed by: KELLER WILLIAMS ADVANTAGE- New
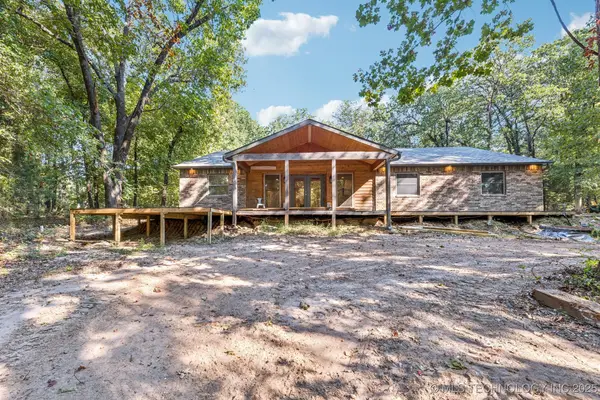 $399,900Active3 beds 2 baths1,924 sq. ft.
$399,900Active3 beds 2 baths1,924 sq. ft.2824 New Prue Road, Sand Springs, OK 74063
MLS# 2539670Listed by: COLDWELL BANKER SELECT - New
 $265,000Active3 beds 2 baths1,424 sq. ft.
$265,000Active3 beds 2 baths1,424 sq. ft.409 Trinidad Drive, Sand Springs, OK 74063
MLS# 2540535Listed by: CHINOWTH & COHEN 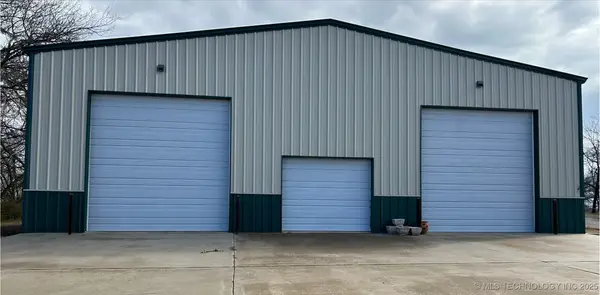 $499,000Active2 beds 2 baths900 sq. ft.
$499,000Active2 beds 2 baths900 sq. ft.3503 S Summit Boulevard, Sand Springs, OK 74063
MLS# 2504309Listed by: NASSAU RIDGE REALTY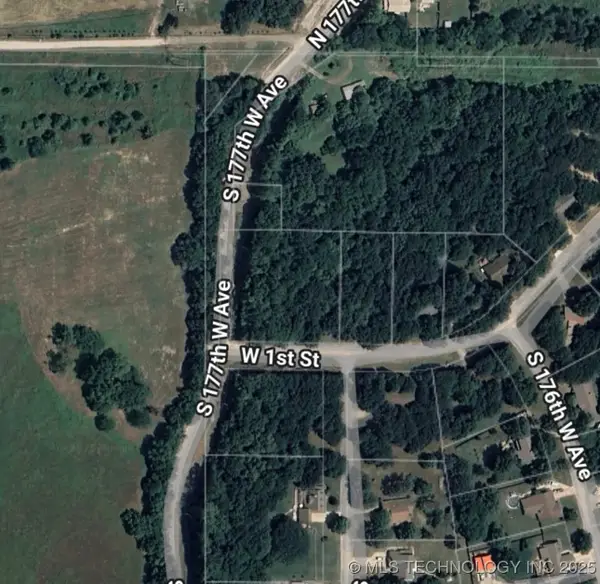 $35,000Active1.3 Acres
$35,000Active1.3 Acres17667 W 1st Street, Sand Springs, OK 74063
MLS# 2506610Listed by: MCGRAW, REALTORS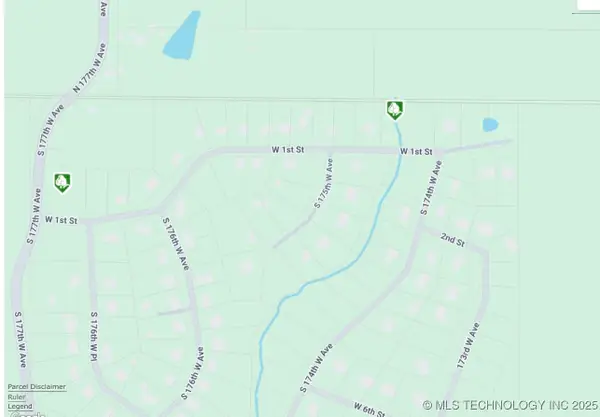 $35,000Active0.81 Acres
$35,000Active0.81 Acres17407 W 1st Street S, Sand Springs, OK 74063
MLS# 2506732Listed by: MCGRAW, REALTORS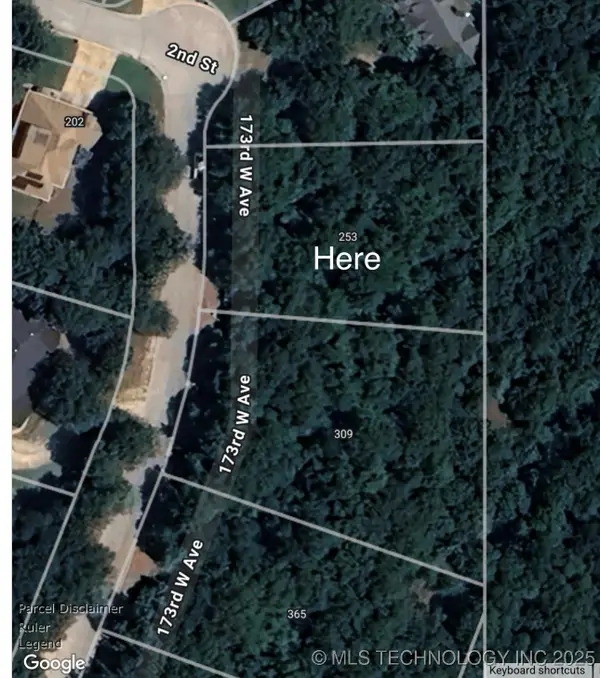 $35,000Active0.59 Acres
$35,000Active0.59 Acres253 S 173rd West Avenue, Sand Springs, OK 74063
MLS# 2508361Listed by: MCGRAW, REALTORS $35,000Active0.77 Acres
$35,000Active0.77 Acres309 S 173rd West Avenue, Sand Springs, OK 74063
MLS# 2508467Listed by: MCGRAW, REALTORS $35,000Active0.73 Acres
$35,000Active0.73 Acres365 S 173rd West Avenue, Sand Springs, OK 74063
MLS# 2508472Listed by: MCGRAW, REALTORS $35,000Active0.72 Acres
$35,000Active0.72 Acres421 S 173rd West Avenue, Sand Springs, OK 74063
MLS# 2508477Listed by: MCGRAW, REALTORS
