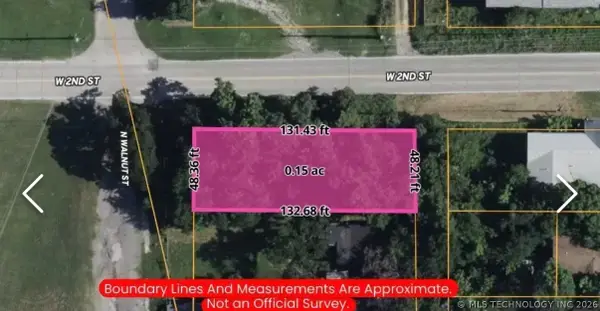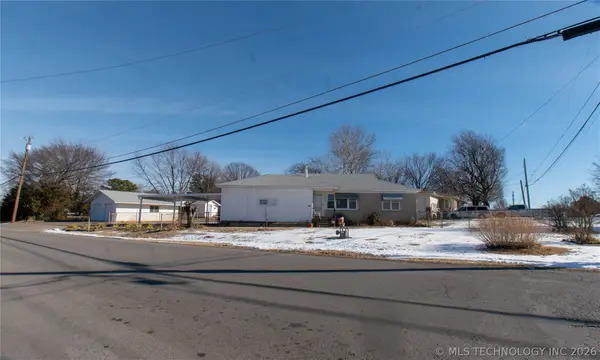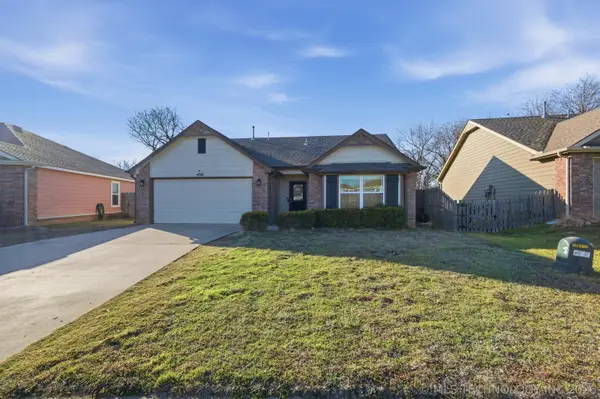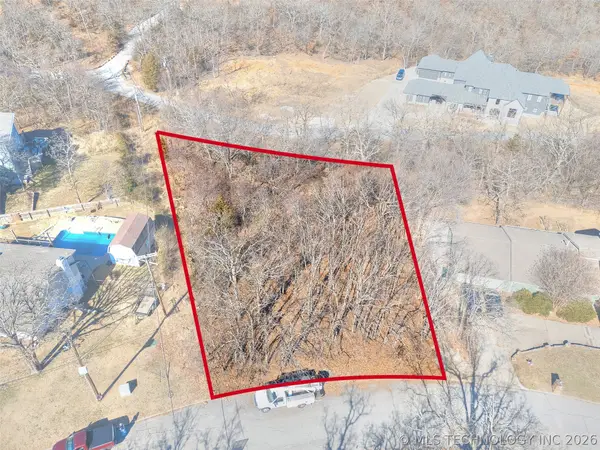19001 W 41st Street, Sand Springs, OK 74063
Local realty services provided by:ERA CS Raper & Son
19001 W 41st Street,Sand Springs, OK 74063
$6,750,000
- 5 Beds
- 7 Baths
- 7,894 sq. ft.
- Single family
- Active
Listed by: jeff henson
Office: mcgraw, realtors
MLS#:2601728
Source:OK_NORES
Price summary
- Price:$6,750,000
- Price per sq. ft.:$855.08
About this home
Meet the Hilltop Haven that meets modern mastery in this newly constructed Texas Hill Country-inspired estate. Set on rolling terrain with panoramic views & 4 ponds, this home blends raw natural beauty with refined design. Custom stone quarried from property for interior & exterior stone work, 12” pine floors, grand clerestory living area, and hickory cabinetry create a warm, rustic backdrop for high-end comfort. The flexible & functional floorplan features en-suite bedrooms, three laundry areas, a hobby room in one of the garages, dog wash station, private theater with 8 theater bass shaker seats, and a FEMA-rated safe room within the home. Luxe features include heated floors & a steam/aromatherapy shower in the primary suite, whole-home audio, 2 tankless hot water heaters, central vacuum system with hide-a-hose, spray foam insulation, ERV, and dehumidifier system. The outdoor oasis stuns with a resort-style Gunite pool with raised spa, LED lighting, and a Rumford-style fireplace underneath a covered porch created out of Western Red Cedar. And don’t miss the observatory deck with views of downtown Tulsa! The sunsets are out of this world and with 400+ acres, the possibilities are endless. This property offers prime trophy hunting for whitetail deer and turkey with significant habitat improvements on the acreage. Only 15 miles to downtown, so this property gives close proximity to Tulsa and highways, yet secures the peace and the pace of the country life.
Contact an agent
Home facts
- Year built:2023
- Listing ID #:2601728
- Added:195 day(s) ago
- Updated:February 13, 2026 at 04:01 PM
Rooms and interior
- Bedrooms:5
- Total bathrooms:7
- Full bathrooms:5
- Living area:7,894 sq. ft.
Heating and cooling
- Cooling:3+ Units, Central Air, Humidity Control, Zoned
- Heating:Central, Electric, Heat Pump, Zoned
Structure and exterior
- Year built:2023
- Building area:7,894 sq. ft.
- Lot area:408 Acres
Schools
- High school:Charles Page
- Elementary school:Angus Valley
Finances and disclosures
- Price:$6,750,000
- Price per sq. ft.:$855.08
- Tax amount:$9,920 (2024)
New listings near 19001 W 41st Street
- New
 $18,000Active0.15 Acres
$18,000Active0.15 Acres712 W 2nd Street, Sand Springs, OK 74063
MLS# 2605004Listed by: EAGLE ROCK REALTY & PROP MGMT - New
 $190,000Active3 beds 2 baths1,543 sq. ft.
$190,000Active3 beds 2 baths1,543 sq. ft.201 E 38th Street, Sand Springs, OK 74063
MLS# 2604579Listed by: CHINOWTH & COHEN - Open Sat, 2 to 4pm
 $225,000Pending3 beds 2 baths1,222 sq. ft.
$225,000Pending3 beds 2 baths1,222 sq. ft.4510 Stevens Avenue, Sand Springs, OK 74063
MLS# 2604483Listed by: KELLER WILLIAMS ADVANTAGE  $22,000Pending0.47 Acres
$22,000Pending0.47 AcresMartin Circle, Sand Springs, OK 74063
MLS# 2604496Listed by: NASSAU RIDGE REALTY- Open Sat, 12 to 2pmNew
 $399,900Active3 beds 2 baths2,219 sq. ft.
$399,900Active3 beds 2 baths2,219 sq. ft.5120 N 116th West Avenue, Sand Springs, OK 74063
MLS# 2604608Listed by: KELLER WILLIAMS PREMIER - New
 $199,500Active3 beds 2 baths1,484 sq. ft.
$199,500Active3 beds 2 baths1,484 sq. ft.14519 Alfalfa Lane, Sand Springs, OK 74063
MLS# 2604624Listed by: MCGRAW, REALTORS - New
 $250,000Active2 beds 2 baths1,500 sq. ft.
$250,000Active2 beds 2 baths1,500 sq. ft.12941 Shell Creek Road, Sand Springs, OK 74063
MLS# 2604391Listed by: MIDWEST LAND GROUP  $200,000Pending4 beds 2 baths1,798 sq. ft.
$200,000Pending4 beds 2 baths1,798 sq. ft.219 W 31st Street, Sand Springs, OK 74063
MLS# 2604255Listed by: NASSAU RIDGE REALTY- New
 $225,000Active3 beds 2 baths1,436 sq. ft.
$225,000Active3 beds 2 baths1,436 sq. ft.1107 W 4th Street, Sand Springs, OK 74063
MLS# 2604250Listed by: KELLER WILLIAMS PREFERRED  $135,000Pending3 beds 2 baths1,432 sq. ft.
$135,000Pending3 beds 2 baths1,432 sq. ft.1115 Forest Drive, Sand Springs, OK 74063
MLS# 2603726Listed by: REALOLOGY REALTY

