26555 W 55th Street, Sand Springs, OK 74063
Local realty services provided by:ERA CS Raper & Son

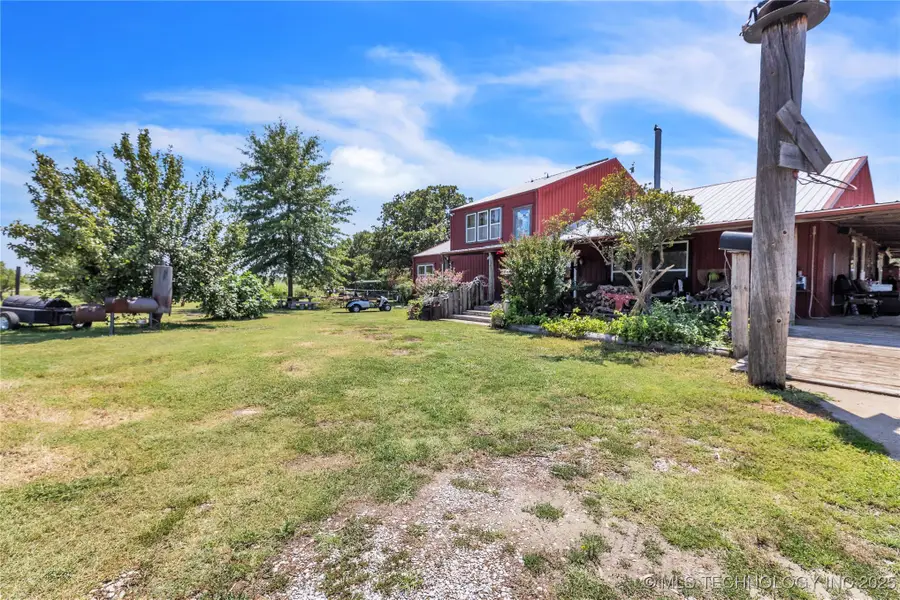
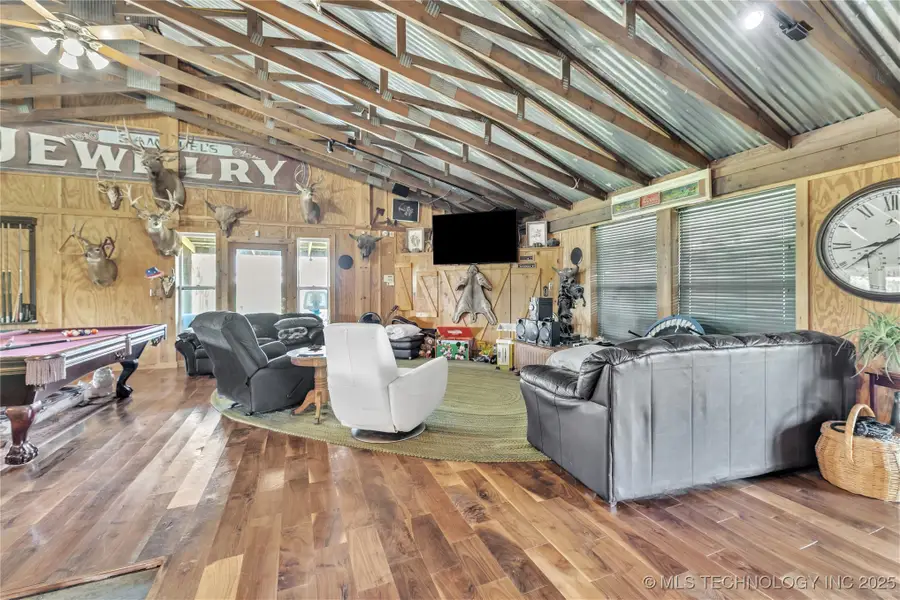
26555 W 55th Street,Sand Springs, OK 74063
$975,000
- 3 Beds
- 3 Baths
- 3,192 sq. ft.
- Single family
- Active
Listed by:robert laub
Office:exp realty, llc.
MLS#:2518436
Source:OK_NORES
Price summary
- Price:$975,000
- Price per sq. ft.:$305.45
About this home
With nearly 46 acres to build on or potentially develop, this Australian style Ranch House is
less than 10 min from Keystone Lake and 20 min to downtown Sand Springs. With 2
Hawthorne wood burning stoves, one in the Great room and one in the Master bedroom are
stylish and cost effective. The Great room peaks to a 20’ ceiling with an open-air concept, as
you walk across the walnut floors into the kitchen area. The LG series appliances are
surrounded by granite counter tops and “soft-close” cabinets. There is a large utility room
ideal for food storage. The metal roof also covers the deck that surrounds the home on 3
sides. With 2 storm shelters, one underground near the home and the other is above ground
in the 60x60 red barn. The barn has concrete floors, 2 A/C window units, fully insulated with
electricity and water. The walled and insulated loft can be converted into separate living
quarters. With 400AMP service, no need to keep your RV, boat or ATV in storage, park and
plug into your barn. Four ponds, 3 stocked with catfish and bass and the 4 th is a bate pond with
crawdads. So, enjoy your morning coffee on your porch, watching the deer and turkey on your
property or spend time fishing with family.
Contact an agent
Home facts
- Year built:1970
- Listing Id #:2518436
- Added:141 day(s) ago
- Updated:August 14, 2025 at 03:14 PM
Rooms and interior
- Bedrooms:3
- Total bathrooms:3
- Full bathrooms:3
- Living area:3,192 sq. ft.
Heating and cooling
- Cooling:Central Air
- Heating:Central, Electric, Gas
Structure and exterior
- Year built:1970
- Building area:3,192 sq. ft.
- Lot area:45.45 Acres
Schools
- High school:Charles Page
- Elementary school:Keystone
Finances and disclosures
- Price:$975,000
- Price per sq. ft.:$305.45
- Tax amount:$1,613 (2024)
New listings near 26555 W 55th Street
- New
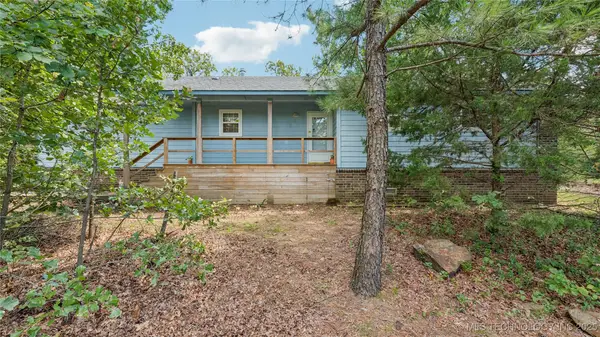 $235,000Active3 beds 2 baths1,219 sq. ft.
$235,000Active3 beds 2 baths1,219 sq. ft.857 Bayshore Drive, Sand Springs, OK 74063
MLS# 2535410Listed by: SOLID ROCK, REALTORS - New
 $235,000Active2 beds 2 baths1,279 sq. ft.
$235,000Active2 beds 2 baths1,279 sq. ft.4331 Greentree Way #1A, Sand Springs, OK 74063
MLS# 2535620Listed by: THUNDER RIDGE REALTY - New
 $215,000Active3 beds 2 baths1,339 sq. ft.
$215,000Active3 beds 2 baths1,339 sq. ft.1203 N Euchee Creek Place, Sand Springs, OK 74063
MLS# 2535639Listed by: MCGRAW, REALTORS - New
 $325,000Active3 beds 2 baths2,236 sq. ft.
$325,000Active3 beds 2 baths2,236 sq. ft.206 S Rawson Road, Sand Springs, OK 74063
MLS# 2535427Listed by: THE GARRISON GROUP LLC. - Open Sat, 2 to 4pmNew
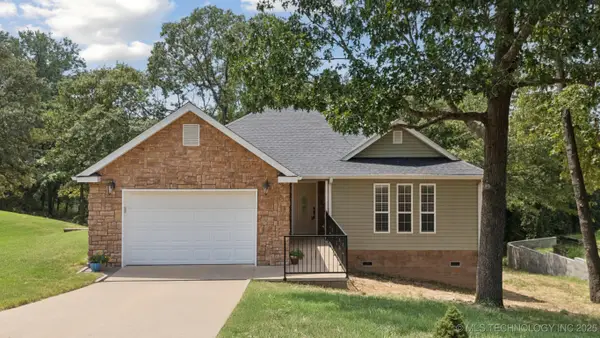 $295,000Active3 beds 2 baths1,562 sq. ft.
$295,000Active3 beds 2 baths1,562 sq. ft.1017 Mayfield Road, Sand Springs, OK 74063
MLS# 2535350Listed by: SOLID ROCK, REALTORS  $179,000Pending3 beds 1 baths968 sq. ft.
$179,000Pending3 beds 1 baths968 sq. ft.4835 Nassau Avenue, Sand Springs, OK 74063
MLS# 2534927Listed by: THE GARRISON GROUP LLC.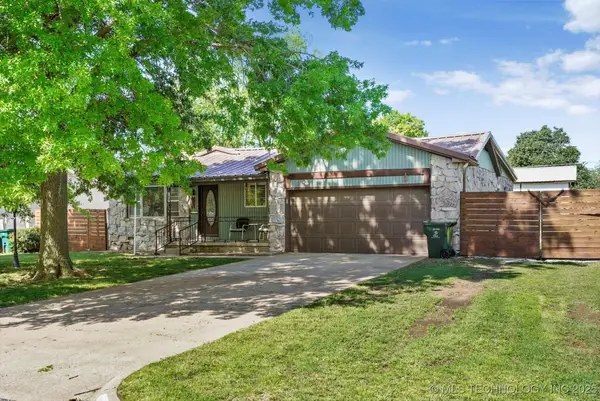 $240,000Active3 beds 2 baths1,876 sq. ft.
$240,000Active3 beds 2 baths1,876 sq. ft.4604 Maple Drive, Sand Springs, OK 74063
MLS# 2518463Listed by: CHINOWTH & COHEN- New
 $295,000Active3 beds 2 baths1,840 sq. ft.
$295,000Active3 beds 2 baths1,840 sq. ft.612 W 37th Street, Sand Springs, OK 74063
MLS# 2534813Listed by: RON CAIN - New
 $249,900Active3 beds 2 baths1,565 sq. ft.
$249,900Active3 beds 2 baths1,565 sq. ft.108 W 38th Street, Sand Springs, OK 74063
MLS# 2534880Listed by: CHINOWTH & COHEN 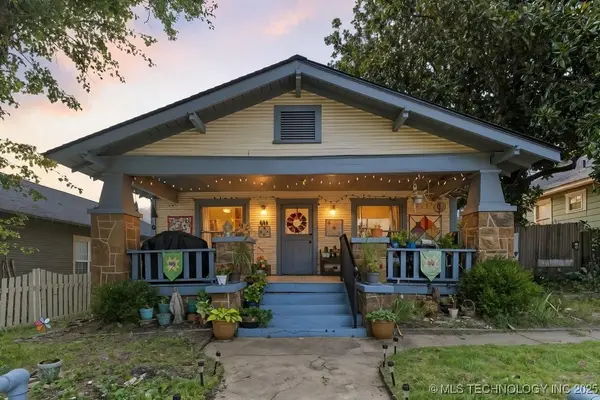 $153,000Pending2 beds 2 baths1,677 sq. ft.
$153,000Pending2 beds 2 baths1,677 sq. ft.404 N Washington Avenue, Sand Springs, OK 74063
MLS# 2534757Listed by: CHINOWTH & COHEN
