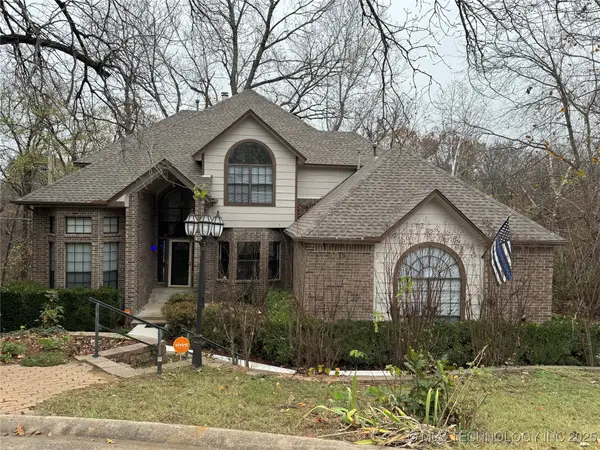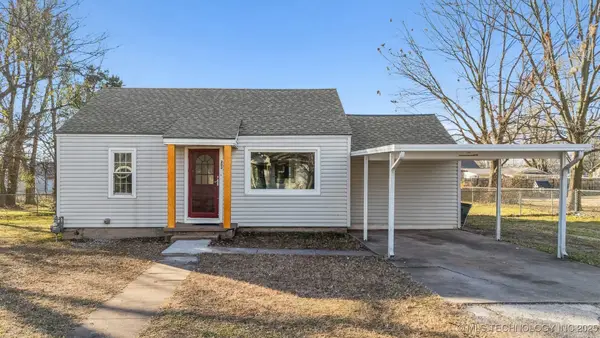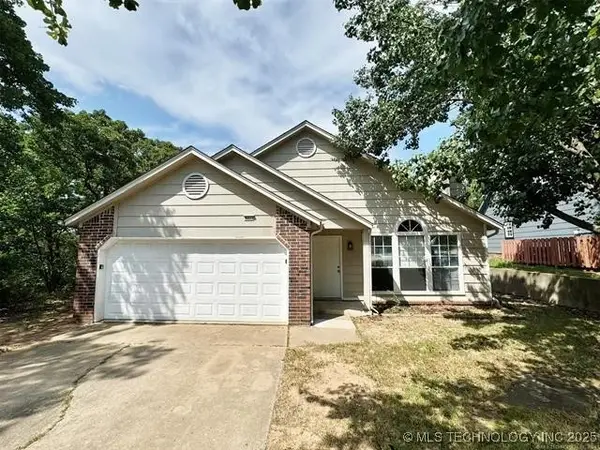302 S 71st West Avenue, Sand Springs, OK 74127
Local realty services provided by:ERA CS Raper & Son
302 S 71st West Avenue,Sand Springs, OK 74127
$137,800
- 4 Beds
- 3 Baths
- 2,756 sq. ft.
- Single family
- Pending
Listed by: elizabeth beaubien
Office: keller williams advantage
MLS#:2540602
Source:OK_NORES
Price summary
- Price:$137,800
- Price per sq. ft.:$50
About this home
Discover the potential of this beautifully built brick home, constructed in 1930 and nestled on a generous corner acre lot just minutes from downtown Tulsa. This home spans two floors and features a large basement with a separate entrance perfect for converting into a private apartment for additional income or multigenerational living. The home offers 2,756 square feet (Court House) including the basement, or 1,956 square feet (Court House) without, per the Tulsa County Assessor. Upstairs, you'll find four bedrooms and one full bathroom, while the first floor boasts a formal living room, dining room, kitchen, and an additional full bath. The laundry has been relocated to first floor from the basement. Both the first and second floors have original hardwood floors, and the home retains its original windows, adding to its vintage charm. The roof and HVAC are both approximately 15 years old. The hot water heater is estimated to be 10 years old.
Seller to close with T-Town Title. Listing agent has ownership interest in T-town Title Public is able to choose their own title company.
Contact an agent
Home facts
- Year built:1930
- Listing ID #:2540602
- Added:86 day(s) ago
- Updated:December 21, 2025 at 09:02 AM
Rooms and interior
- Bedrooms:4
- Total bathrooms:3
- Full bathrooms:3
- Living area:2,756 sq. ft.
Heating and cooling
- Cooling:Central Air, Window unit(s)
- Heating:Central, Electric, Gas
Structure and exterior
- Year built:1930
- Building area:2,756 sq. ft.
- Lot area:0.41 Acres
Schools
- High school:Charles Page
- Elementary school:Northwoods
Finances and disclosures
- Price:$137,800
- Price per sq. ft.:$50
- Tax amount:$1,112 (2024)
New listings near 302 S 71st West Avenue
- New
 $679,000Active4 beds 3 baths3,692 sq. ft.
$679,000Active4 beds 3 baths3,692 sq. ft.1396 S 271st West Avenue, Sand Springs, OK 74063
MLS# 2550015Listed by: MCGRAW, REALTORS - New
 $209,900Active4 beds 2 baths1,053 sq. ft.
$209,900Active4 beds 2 baths1,053 sq. ft.815 N Wilson Avenue, Sand Springs, OK 74063
MLS# 2550602Listed by: CAHILL REALTY, LLC - New
 $327,900Active4 beds 2 baths2,522 sq. ft.
$327,900Active4 beds 2 baths2,522 sq. ft.1010 S 220th West Avenue, Sand Springs, OK 74063
MLS# 1206654Listed by: LEGACY OAK REALTY - New
 $215,000Active3 beds 2 baths1,347 sq. ft.
$215,000Active3 beds 2 baths1,347 sq. ft.1016 N Cedar Avenue, Sand Springs, OK 74063
MLS# 2550510Listed by: CHINOWTH & COHEN - New
 $144,900Active3 beds 2 baths1,121 sq. ft.
$144,900Active3 beds 2 baths1,121 sq. ft.805 N Ash Avenue, Sand Springs, OK 74063
MLS# 2550549Listed by: PPMG OF TEXAS, LLC. - New
 $355,000Active5 beds 3 baths2,544 sq. ft.
$355,000Active5 beds 3 baths2,544 sq. ft.3315 S 72nd West Avenue, Tulsa, OK 74107
MLS# 2550058Listed by: KELLER WILLIAMS ADVANTAGE - New
 $170,000Active2 beds 2 baths1,908 sq. ft.
$170,000Active2 beds 2 baths1,908 sq. ft.24722 W 49th Street S, Sand Springs, OK 74063
MLS# 2550182Listed by: HOMESMART STELLAR REALTY - New
 $179,900Active3 beds 1 baths1,200 sq. ft.
$179,900Active3 beds 1 baths1,200 sq. ft.112 W 34th Street, Sand Springs, OK 74063
MLS# 2550235Listed by: CHINOWTH & COHEN - New
 $210,000Active4 beds 2 baths1,482 sq. ft.
$210,000Active4 beds 2 baths1,482 sq. ft.202 W 40th Place, Sand Springs, OK 74063
MLS# 2550165Listed by: SHEFFIELD REALTY - New
 $279,900Active3 beds 2 baths1,453 sq. ft.
$279,900Active3 beds 2 baths1,453 sq. ft.4013 S 75th West Avenue, Tulsa, OK 74107
MLS# 2550075Listed by: COCHRAN & CO REALTORS
