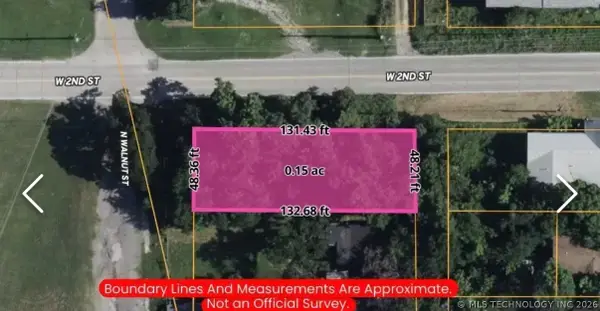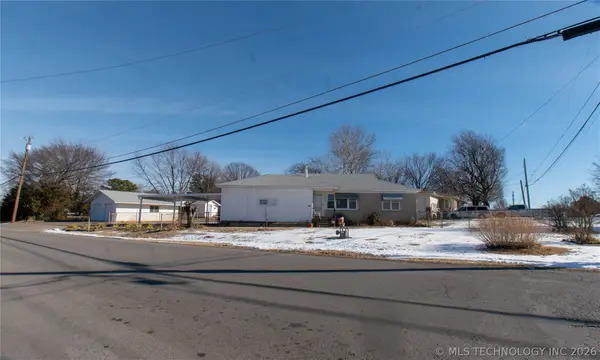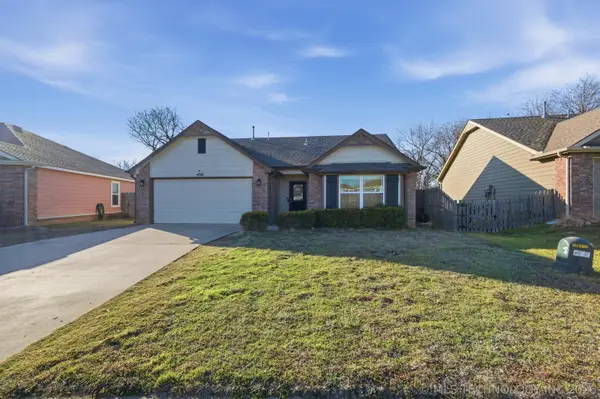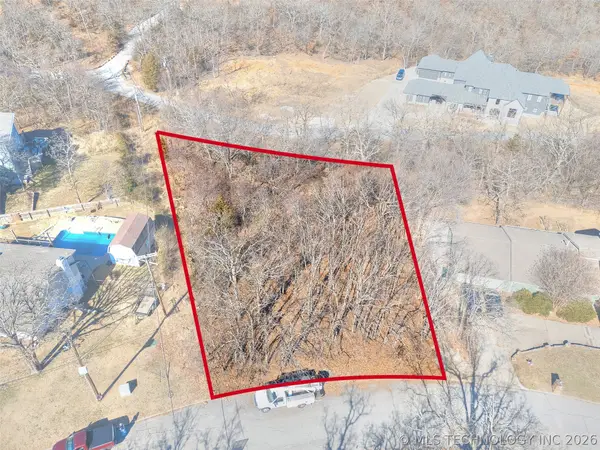324 E 44th Street, Sand Springs, OK 74063
Local realty services provided by:ERA Courtyard Real Estate
324 E 44th Street,Sand Springs, OK 74063
$575,000
- 3 Beds
- 3 Baths
- 3,619 sq. ft.
- Single family
- Pending
Listed by: angel wisnoskie
Office: platinum realty, llc.
MLS#:2540136
Source:OK_NORES
Price summary
- Price:$575,000
- Price per sq. ft.:$158.88
About this home
Experience the rare combination of privacy, luxury, and views in this beautifully maintained full-brick dream home, perfectly positioned on a quiet dead-end street. The backyard oasis is a true showstopper—featuring an in-ground pool w/child & animal safe custom pool cover, top-of-the-line Jacuzzi hot tub, and a covered patio—all framed by mature landscaping and perched on an elevated lot with scenic views. Whether hosting gatherings or enjoying a private retreat, this outdoor space is designed for both relaxation and entertainment.
Inside, timeless quality craftsmanship, gleaming hardwood floors, new carpet, and fresh paint create a warm and inviting atmosphere, while a dramatic floor-to-ceiling stone fireplace anchors the open living space. The thoughtful 3 bedroom + an office (c/b used as 4th bedroom), 2.5 bath layout offers both functionality and style, complemented by a 3 car garage and full sprinkler system. Every detail has been carefully maintained for peace of mind. Highlights include a newer roof, gutters, heated floors in the primary suite bathroom, new pool equipment, a Generac full-home generator, whole-home water softener, and a tankless hot water system.
Beyond the home, the location delivers unmatched convenience—close to Keystone Lake for fun on the water, Keystone State Park, historical museums and so much more including top-rated schools, shopping, dining, and recreational amenities—yet tucked away in a serene and private setting. This home offers so much more; it delivers elevated living with a true backyard oasis and luxury upgrades in one of the most desirable areas.
Contact an agent
Home facts
- Year built:2004
- Listing ID #:2540136
- Added:143 day(s) ago
- Updated:February 13, 2026 at 08:41 AM
Rooms and interior
- Bedrooms:3
- Total bathrooms:3
- Full bathrooms:2
- Living area:3,619 sq. ft.
Heating and cooling
- Cooling:2 Units, Central Air
- Heating:Central, Gas
Structure and exterior
- Year built:2004
- Building area:3,619 sq. ft.
- Lot area:0.45 Acres
Schools
- High school:Charles Page
- Elementary school:Limestone
Finances and disclosures
- Price:$575,000
- Price per sq. ft.:$158.88
- Tax amount:$6,808 (2024)
New listings near 324 E 44th Street
- New
 $18,000Active0.15 Acres
$18,000Active0.15 Acres712 W 2nd Street, Sand Springs, OK 74063
MLS# 2605004Listed by: EAGLE ROCK REALTY & PROP MGMT - New
 $190,000Active3 beds 2 baths1,543 sq. ft.
$190,000Active3 beds 2 baths1,543 sq. ft.201 E 38th Street, Sand Springs, OK 74063
MLS# 2604579Listed by: CHINOWTH & COHEN - Open Sat, 2 to 4pm
 $225,000Pending3 beds 2 baths1,222 sq. ft.
$225,000Pending3 beds 2 baths1,222 sq. ft.4510 Stevens Avenue, Sand Springs, OK 74063
MLS# 2604483Listed by: KELLER WILLIAMS ADVANTAGE  $22,000Pending0.47 Acres
$22,000Pending0.47 AcresMartin Circle, Sand Springs, OK 74063
MLS# 2604496Listed by: NASSAU RIDGE REALTY- Open Sat, 12 to 2pmNew
 $399,900Active3 beds 2 baths2,219 sq. ft.
$399,900Active3 beds 2 baths2,219 sq. ft.5120 N 116th West Avenue, Sand Springs, OK 74063
MLS# 2604608Listed by: KELLER WILLIAMS PREMIER - New
 $199,500Active3 beds 2 baths1,484 sq. ft.
$199,500Active3 beds 2 baths1,484 sq. ft.14519 Alfalfa Lane, Sand Springs, OK 74063
MLS# 2604624Listed by: MCGRAW, REALTORS - New
 $250,000Active2 beds 2 baths1,500 sq. ft.
$250,000Active2 beds 2 baths1,500 sq. ft.12941 Shell Creek Road, Sand Springs, OK 74063
MLS# 2604391Listed by: MIDWEST LAND GROUP  $200,000Pending4 beds 2 baths1,798 sq. ft.
$200,000Pending4 beds 2 baths1,798 sq. ft.219 W 31st Street, Sand Springs, OK 74063
MLS# 2604255Listed by: NASSAU RIDGE REALTY- New
 $225,000Active3 beds 2 baths1,436 sq. ft.
$225,000Active3 beds 2 baths1,436 sq. ft.1107 W 4th Street, Sand Springs, OK 74063
MLS# 2604250Listed by: KELLER WILLIAMS PREFERRED  $135,000Pending3 beds 2 baths1,432 sq. ft.
$135,000Pending3 beds 2 baths1,432 sq. ft.1115 Forest Drive, Sand Springs, OK 74063
MLS# 2603726Listed by: REALOLOGY REALTY

