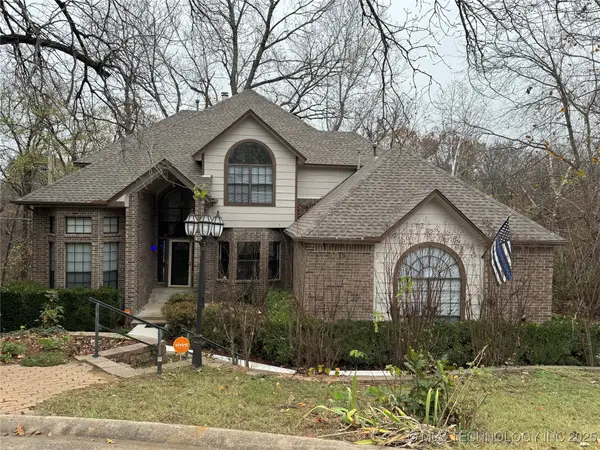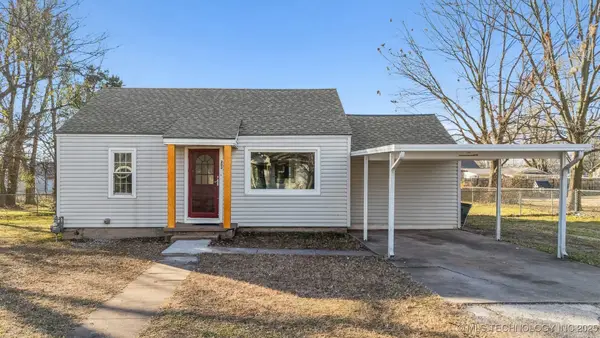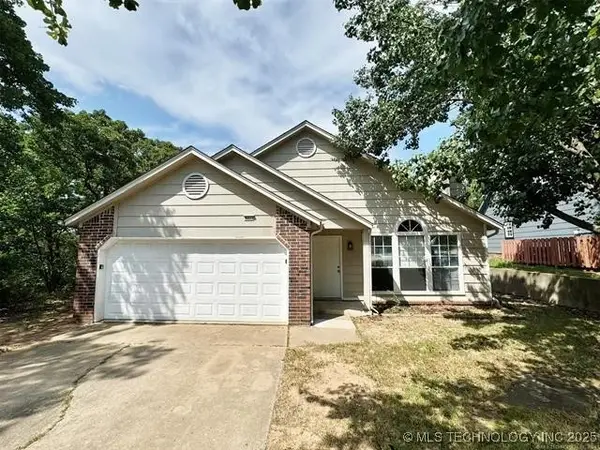3725 Maple Drive, Sand Springs, OK 74063
Local realty services provided by:ERA CS Raper & Son
3725 Maple Drive,Sand Springs, OK 74063
$825,000
- 3 Beds
- 4 Baths
- 5,910 sq. ft.
- Single family
- Active
Listed by: lori kindle
Office: solid rock, realtors
MLS#:2527304
Source:OK_NORES
Price summary
- Price:$825,000
- Price per sq. ft.:$139.59
About this home
Rare Georgetown Offering: Two Adjacent Properties for Redevelopment or a Dream Residence
Presenting 1062 & 1064 Thomas Jefferson St NW — two adjacent properties in the heart of Georgetown’s prestigious East Village. Whether you envision a prime multifamily development or a magnificent single-family estate, this is a once-in-a-lifetime opportunity in one of DC’s most coveted neighborhoods.
Located just steps from Washington Harbor and surrounded by Georgetown’s finest dining, shopping, and waterfront charm, this site offers unbeatable potential in a high-demand market. Act quickly — rare opportunities like this don’t last long.
Property Details
ADDRESS: 1062 | 1064 Thomas Jefferson Street NW, Washington, DC 20007
NEIGHBORHOOD: Georgetown – East Village, just off the corner of M Street and Thomas Jefferson Street
EXISTING BUILDING SIZE: 2,244 SF
POTENTIAL BUILDING SIZE: Up to 6,000 SF
LOT SIZE: 0.06 acres | 2,614 SF
ZONING: MU-12 — Flexible usage for residential, retail, or commercial purposes. An ideal opportunity for developers, investors, or owner-users seeking premium location and versatility.
CURRENT LEVELS: 2
POTENTIAL LEVELS: Up to 4
Surrounded by DC’s Finest
• Steps to Washington Harbor and the Potomac River
• Close proximity to Georgetown’s landmark hotels — Four Seasons, Ritz-Carlton, Rosewood, and The Graham
• Minutes from historic estates including Dumbarton Oaks and Tudor Place
• Walking distance to top-tier retail, dining, and entertainment
• Easy access to Dupont Circle, Foggy Bottom, and Metro stations
Contact an agent
Home facts
- Year built:1999
- Listing ID #:2527304
- Added:157 day(s) ago
- Updated:December 21, 2025 at 04:38 PM
Rooms and interior
- Bedrooms:3
- Total bathrooms:4
- Full bathrooms:4
- Living area:5,910 sq. ft.
Heating and cooling
- Cooling:3+ Units, Central Air, Zoned
- Heating:Central, Electric, Zoned
Structure and exterior
- Year built:1999
- Building area:5,910 sq. ft.
- Lot area:1.37 Acres
Schools
- High school:Charles Page
- Elementary school:Pratt
Finances and disclosures
- Price:$825,000
- Price per sq. ft.:$139.59
- Tax amount:$5,797 (2024)
New listings near 3725 Maple Drive
- New
 $679,000Active4 beds 3 baths3,692 sq. ft.
$679,000Active4 beds 3 baths3,692 sq. ft.1396 S 271st West Avenue, Sand Springs, OK 74063
MLS# 2550015Listed by: MCGRAW, REALTORS - New
 $209,900Active4 beds 2 baths1,053 sq. ft.
$209,900Active4 beds 2 baths1,053 sq. ft.815 N Wilson Avenue, Sand Springs, OK 74063
MLS# 2550602Listed by: CAHILL REALTY, LLC - New
 $327,900Active4 beds 2 baths2,522 sq. ft.
$327,900Active4 beds 2 baths2,522 sq. ft.1010 S 220th West Avenue, Sand Springs, OK 74063
MLS# 1206654Listed by: LEGACY OAK REALTY - New
 $215,000Active3 beds 2 baths1,347 sq. ft.
$215,000Active3 beds 2 baths1,347 sq. ft.1016 N Cedar Avenue, Sand Springs, OK 74063
MLS# 2550510Listed by: CHINOWTH & COHEN - New
 $144,900Active3 beds 2 baths1,121 sq. ft.
$144,900Active3 beds 2 baths1,121 sq. ft.805 N Ash Avenue, Sand Springs, OK 74063
MLS# 2550549Listed by: PPMG OF TEXAS, LLC. - New
 $355,000Active5 beds 3 baths2,544 sq. ft.
$355,000Active5 beds 3 baths2,544 sq. ft.3315 S 72nd West Avenue, Tulsa, OK 74107
MLS# 2550058Listed by: KELLER WILLIAMS ADVANTAGE - New
 $170,000Active2 beds 2 baths1,908 sq. ft.
$170,000Active2 beds 2 baths1,908 sq. ft.24722 W 49th Street S, Sand Springs, OK 74063
MLS# 2550182Listed by: HOMESMART STELLAR REALTY - New
 $179,900Active3 beds 1 baths1,200 sq. ft.
$179,900Active3 beds 1 baths1,200 sq. ft.112 W 34th Street, Sand Springs, OK 74063
MLS# 2550235Listed by: CHINOWTH & COHEN - New
 $210,000Active4 beds 2 baths1,482 sq. ft.
$210,000Active4 beds 2 baths1,482 sq. ft.202 W 40th Place, Sand Springs, OK 74063
MLS# 2550165Listed by: SHEFFIELD REALTY - New
 $279,900Active3 beds 2 baths1,453 sq. ft.
$279,900Active3 beds 2 baths1,453 sq. ft.4013 S 75th West Avenue, Tulsa, OK 74107
MLS# 2550075Listed by: COCHRAN & CO REALTORS
