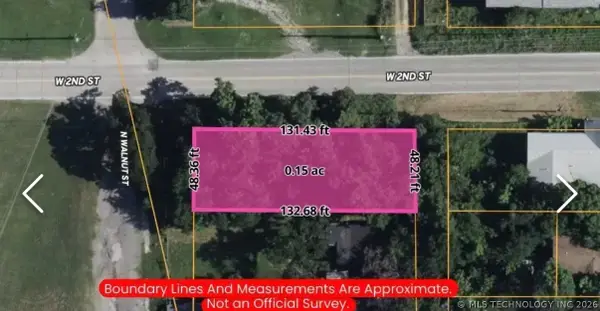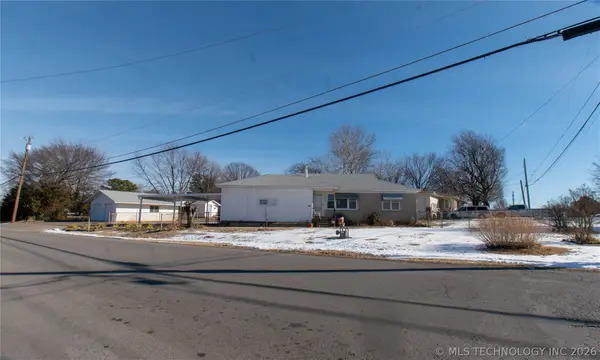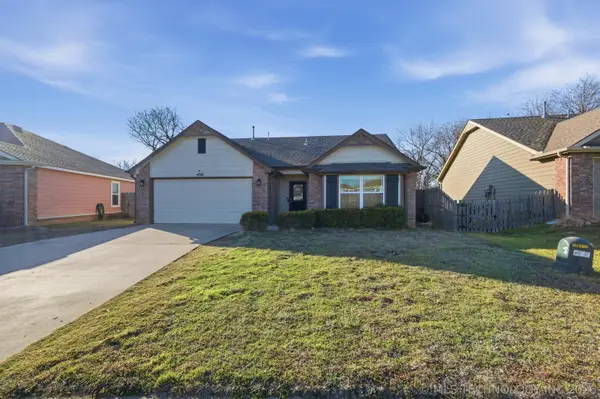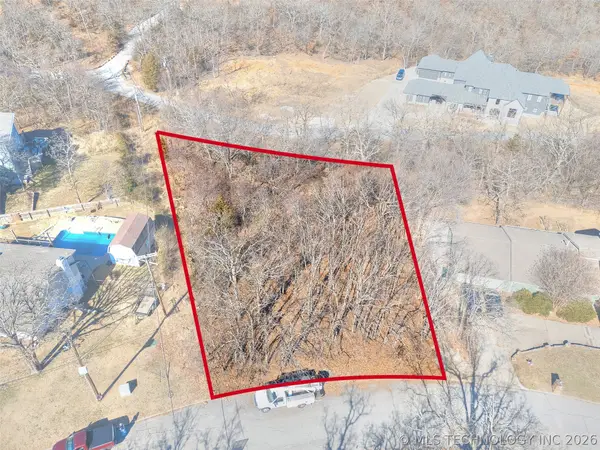42 Diamond Head Drive #42, Sand Springs, OK 74063
Local realty services provided by:ERA CS Raper & Son
42 Diamond Head Drive #42,Sand Springs, OK 74063
$228,000
- 2 Beds
- 3 Baths
- 1,680 sq. ft.
- Single family
- Active
Listed by: casey hailman
Office: more agency
MLS#:2536610
Source:OK_NORES
Price summary
- Price:$228,000
- Price per sq. ft.:$135.71
- Monthly HOA dues:$343
About this home
LAKE SIDE VIEWS with easy highway access to both Tulsa & OKC - Welcome to this stunning two-story condo, offering immaculate lake views from both levels. Featuring 2 spacious bedrooms and 2.5 beautifully remodeled bathrooms, this home boasts designer finishes throughout, creating a perfect blend of luxury and comfort.
The open-concept design highlights an incredible kitchen with a large island, pot filler, double oven, granite countertops, and high-end tile flooring. With ample storage space and modern finishes, this kitchen is truly a chef?s dream. The natural light flows effortlessly through large windows, offering breathtaking views of the lake and providing a bright, airy atmosphere.
Enjoy the tranquility of this quiet neighborhood, just a short distance from the heart of Tulsa, with easy access to highways, restaurants, grocery stores, shopping, and more. The condo also offers convenient trails that lead directly to Keystone Lake beaches, perfect for outdoor enthusiasts.
Additional features include a new roof, and the proximity to Tulsa (as well as Oklahoma City) makes this property the ideal location for those seeking both peaceful living and easy access to city amenities. Don't miss out on this remarkable opportunity to own a home with unparalleled lake views in one of Tulsa?s most desirable areas! HOA fee covers exterior insurance, maintenance, water and sewer
Contact an agent
Home facts
- Year built:1974
- Listing ID #:2536610
- Added:174 day(s) ago
- Updated:February 13, 2026 at 04:01 PM
Rooms and interior
- Bedrooms:2
- Total bathrooms:3
- Full bathrooms:2
- Living area:1,680 sq. ft.
Heating and cooling
- Cooling:2 Units, Central Air
- Heating:Central, Electric
Structure and exterior
- Year built:1974
- Building area:1,680 sq. ft.
- Lot area:0.02 Acres
Schools
- High school:Charles Page
- Elementary school:Anderson
Finances and disclosures
- Price:$228,000
- Price per sq. ft.:$135.71
- Tax amount:$1,165 (2024)
New listings near 42 Diamond Head Drive #42
- New
 $18,000Active0.15 Acres
$18,000Active0.15 Acres712 W 2nd Street, Sand Springs, OK 74063
MLS# 2605004Listed by: EAGLE ROCK REALTY & PROP MGMT - New
 $190,000Active3 beds 2 baths1,543 sq. ft.
$190,000Active3 beds 2 baths1,543 sq. ft.201 E 38th Street, Sand Springs, OK 74063
MLS# 2604579Listed by: CHINOWTH & COHEN - Open Sat, 2 to 4pm
 $225,000Pending3 beds 2 baths1,222 sq. ft.
$225,000Pending3 beds 2 baths1,222 sq. ft.4510 Stevens Avenue, Sand Springs, OK 74063
MLS# 2604483Listed by: KELLER WILLIAMS ADVANTAGE  $22,000Pending0.47 Acres
$22,000Pending0.47 AcresMartin Circle, Sand Springs, OK 74063
MLS# 2604496Listed by: NASSAU RIDGE REALTY- Open Sat, 12 to 2pmNew
 $399,900Active3 beds 2 baths2,219 sq. ft.
$399,900Active3 beds 2 baths2,219 sq. ft.5120 N 116th West Avenue, Sand Springs, OK 74063
MLS# 2604608Listed by: KELLER WILLIAMS PREMIER - New
 $199,500Active3 beds 2 baths1,484 sq. ft.
$199,500Active3 beds 2 baths1,484 sq. ft.14519 Alfalfa Lane, Sand Springs, OK 74063
MLS# 2604624Listed by: MCGRAW, REALTORS - New
 $250,000Active2 beds 2 baths1,500 sq. ft.
$250,000Active2 beds 2 baths1,500 sq. ft.12941 Shell Creek Road, Sand Springs, OK 74063
MLS# 2604391Listed by: MIDWEST LAND GROUP  $200,000Pending4 beds 2 baths1,798 sq. ft.
$200,000Pending4 beds 2 baths1,798 sq. ft.219 W 31st Street, Sand Springs, OK 74063
MLS# 2604255Listed by: NASSAU RIDGE REALTY- New
 $225,000Active3 beds 2 baths1,436 sq. ft.
$225,000Active3 beds 2 baths1,436 sq. ft.1107 W 4th Street, Sand Springs, OK 74063
MLS# 2604250Listed by: KELLER WILLIAMS PREFERRED  $135,000Pending3 beds 2 baths1,432 sq. ft.
$135,000Pending3 beds 2 baths1,432 sq. ft.1115 Forest Drive, Sand Springs, OK 74063
MLS# 2603726Listed by: REALOLOGY REALTY

