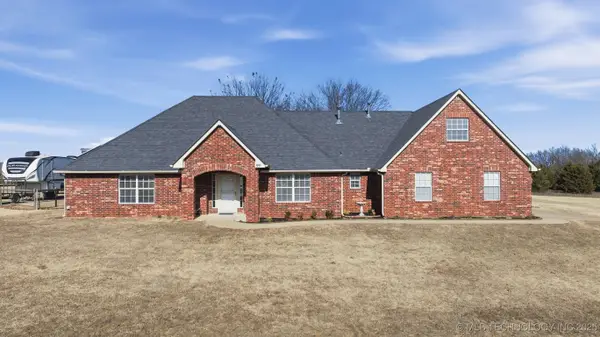4302 S 137th West West Avenue, Sand Springs, OK 74063
Local realty services provided by:ERA CS Raper & Son
Listed by: kenny l tate
Office: keller williams advantage
MLS#:2539619
Source:OK_NORES
Price summary
- Price:$575,000
- Price per sq. ft.:$135.42
About this home
Welcome to Southern charm and elegance in this thoughtfully designed custom home nestled in a quiet enclave of estate-style properties. Situated in a neighborhood known for its friendly, engaged residents and safe walkability, this home blends traditional craftsmanship with modern convenience. Just minutes from shopping, schools, and dining, you'll enjoy the peace of a wooded setting without sacrificing location. From the moment you arrive, the classic wrap-around porch invites you to slow down and enjoy the serene natural surroundings. Perfect for rocking chairs and sweet tea, it sets the tone for the home’s warm and gracious style. Step inside to a well-laid-out floorplan that offers both function and flexibility—ideal for everyday living and entertaining alike. The main level features expansive windows, hardwood floors, and timeless architectural details. A welcoming entry leads into a light-filled living area/study/office anchored by a gas fireplace. The spacious kitchen boasts an oversized island, ample cabinetry, and is wide open to a large gathering space framed by tree-lined views. The mudroom/utility area and pantry take away any excuse you might have for clutter because they are spacious with a capital S! Generously sized bedrooms offer retreat-like privacy, including a primary suite with multiple windows and natural light and a unique bedroom suite that is ideal for a second Master. Upstairs, you'll find even more flexible living space—perfect for a game room, home school zone, guest quarters, or hobby retreat. A separate office/studio area provides additional room for creativity or remote work. The bedrooms are spacious with a "Jack and Jill" Bathroom setup. Additional there is a conversation loft/study area as well. Treat yourself to a private showing of this amazing one owner custom home!
Contact an agent
Home facts
- Year built:1998
- Listing ID #:2539619
- Added:95 day(s) ago
- Updated:December 24, 2025 at 02:03 AM
Rooms and interior
- Bedrooms:4
- Total bathrooms:5
- Full bathrooms:4
- Living area:4,246 sq. ft.
Heating and cooling
- Cooling:2 Units
- Heating:Gas
Structure and exterior
- Year built:1998
- Building area:4,246 sq. ft.
- Lot area:1.43 Acres
Schools
- High school:Charles Page
- Elementary school:Angus Valley
Finances and disclosures
- Price:$575,000
- Price per sq. ft.:$135.42
- Tax amount:$3,573 (2024)
New listings near 4302 S 137th West West Avenue
- New
 $325,000Active3 beds 3 baths2,914 sq. ft.
$325,000Active3 beds 3 baths2,914 sq. ft.1202 E 10th Place N, Sand Springs, OK 74063
MLS# 2550939Listed by: CHINOWTH & COHEN - New
 $465,000Active4 beds 4 baths3,517 sq. ft.
$465,000Active4 beds 4 baths3,517 sq. ft.99 Eagle Drive, Sand Springs, OK 74063
MLS# 2550312Listed by: KELLER WILLIAMS ADVANTAGE - New
 $169,395Active2 beds 1 baths800 sq. ft.
$169,395Active2 beds 1 baths800 sq. ft.18459 W Angus Drive, Haskell, OK 74436
MLS# 2550815Listed by: RYON & ASSOCIATES, INC. - New
 $209,860Active4 beds 2 baths1,459 sq. ft.
$209,860Active4 beds 2 baths1,459 sq. ft.18463 W Angus Drive, Haskell, OK 74436
MLS# 2550816Listed by: RYON & ASSOCIATES, INC. - New
 $192,240Active3 beds 2 baths1,051 sq. ft.
$192,240Active3 beds 2 baths1,051 sq. ft.18467 W Angus Drive, Haskell, OK 74436
MLS# 2550818Listed by: RYON & ASSOCIATES, INC. - New
 $201,870Active3 beds 2 baths1,259 sq. ft.
$201,870Active3 beds 2 baths1,259 sq. ft.18471 W Angus Drive, Haskell, OK 74436
MLS# 2550814Listed by: RYON & ASSOCIATES, INC. - Open Sat, 12 to 2pmNew
 $275,000Active3 beds 2 baths1,722 sq. ft.
$275,000Active3 beds 2 baths1,722 sq. ft.3200 S Magnolia Dr Drive, Sand Springs, OK 74063
MLS# 2550806Listed by: KELLER WILLIAMS ADVANTAGE  $679,000Pending4 beds 3 baths3,692 sq. ft.
$679,000Pending4 beds 3 baths3,692 sq. ft.1396 S 271st West Avenue, Sand Springs, OK 74063
MLS# 2550015Listed by: MCGRAW, REALTORS- New
 $209,900Active4 beds 2 baths1,053 sq. ft.
$209,900Active4 beds 2 baths1,053 sq. ft.815 N Wilson Avenue, Sand Springs, OK 74063
MLS# 2550602Listed by: CAHILL REALTY, LLC - New
 $327,900Active4 beds 2 baths2,522 sq. ft.
$327,900Active4 beds 2 baths2,522 sq. ft.1010 S 220th West Avenue, Sand Springs, OK 74063
MLS# 1206654Listed by: LEGACY OAK REALTY
