4602 S Linwood Drive, Sand Springs, OK 74063
Local realty services provided by:ERA Steve Cook & Co, Realtors

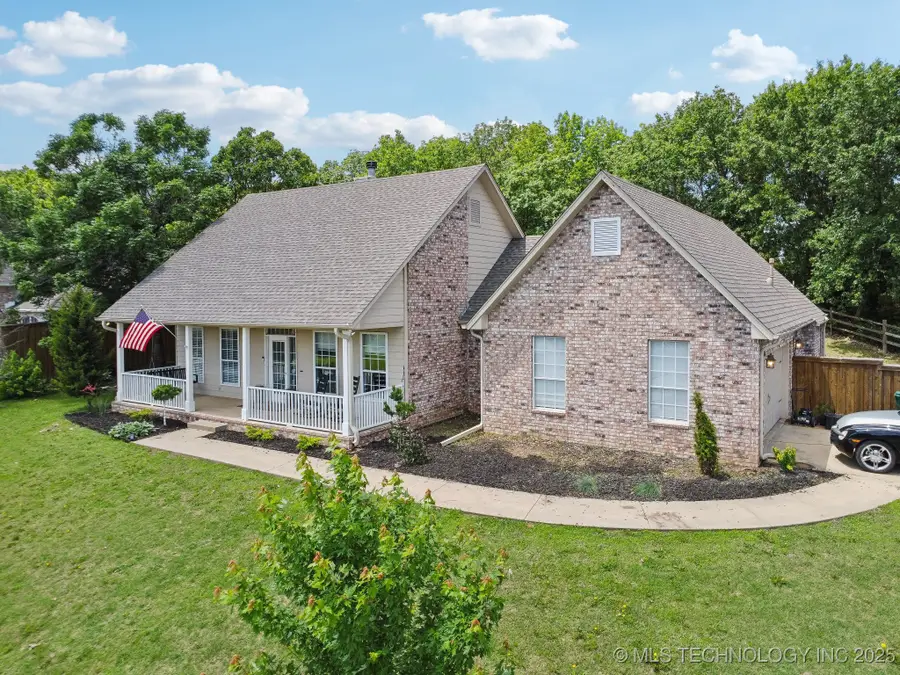

4602 S Linwood Drive,Sand Springs, OK 74063
$275,000
- 3 Beds
- 2 Baths
- 1,608 sq. ft.
- Single family
- Active
Listed by:michael jennings
Office:black label agents
MLS#:2522228
Source:OK_NORES
Price summary
- Price:$275,000
- Price per sq. ft.:$171.02
About this home
Spacious 3-Bedroom Home on Two Lots. Great Layout & Tons of Potential! Opportunity knocks with this well-designed 3 bed, 2 bath home located on two quiet, tree-lined lots. Featuring a side entry 2 car garage, a generous open floor plan, and soaring ceilings throughout, this property offers both space and flexibility. Step into a bright living room with vaulted ceilings and a wall of windows that overlook a covered back patio ideal for relaxing mornings or evening gatherings. A fireplace adds warmth and character, while the open concept kitchen is built for functionality and flow, with stainless steel appliances, an oversized gas range, extended island, and pull out pantry shelving. Whether you're cooking for two or a crowd, this kitchen is up to the task. A formal dining room near the entry can easily convert to a home office or flex space. The split bedroom layout includes two guest bedrooms and a shared full bath on one end, with the spacious primary suite privately tucked away on the other side. The primary suite includes a walk-in closet with elegant lighting, double vanity, jetted tub, and separate shower. Enjoy indoor outdoor living with full length front and back covered patios. The laundry area includes built-in storage, and the garage is equipped with shelving for tools and outdoor gear. Roof and windows were replaced in 2021. HVAC was replaced in 2023. This is a fantastic chance to own a great home ready for the next owners!
Contact an agent
Home facts
- Year built:1999
- Listing Id #:2522228
- Added:83 day(s) ago
- Updated:August 14, 2025 at 03:14 PM
Rooms and interior
- Bedrooms:3
- Total bathrooms:2
- Full bathrooms:2
- Living area:1,608 sq. ft.
Heating and cooling
- Cooling:Central Air
- Heating:Central, Gas
Structure and exterior
- Year built:1999
- Building area:1,608 sq. ft.
- Lot area:0.39 Acres
Schools
- High school:Charles Page
- Elementary school:Limestone
Finances and disclosures
- Price:$275,000
- Price per sq. ft.:$171.02
- Tax amount:$3,592 (2024)
New listings near 4602 S Linwood Drive
- New
 $215,000Active3 beds 2 baths1,339 sq. ft.
$215,000Active3 beds 2 baths1,339 sq. ft.1203 N Euchee Creek Place, Sand Springs, OK 74063
MLS# 2535639Listed by: MCGRAW, REALTORS - New
 $325,000Active3 beds 2 baths2,236 sq. ft.
$325,000Active3 beds 2 baths2,236 sq. ft.206 S Rawson Road, Sand Springs, OK 74063
MLS# 2535427Listed by: THE GARRISON GROUP LLC. - Open Sat, 2 to 4pmNew
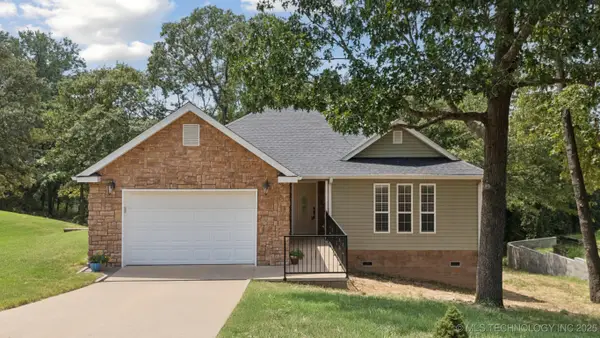 $295,000Active3 beds 2 baths1,562 sq. ft.
$295,000Active3 beds 2 baths1,562 sq. ft.1017 Mayfield Road, Sand Springs, OK 74063
MLS# 2535350Listed by: SOLID ROCK, REALTORS  $179,000Pending3 beds 1 baths968 sq. ft.
$179,000Pending3 beds 1 baths968 sq. ft.4835 Nassau Avenue, Sand Springs, OK 74063
MLS# 2534927Listed by: THE GARRISON GROUP LLC.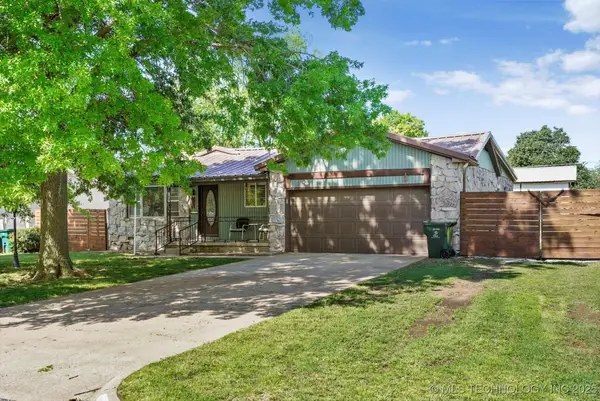 $240,000Active3 beds 2 baths1,876 sq. ft.
$240,000Active3 beds 2 baths1,876 sq. ft.4604 Maple Drive, Sand Springs, OK 74063
MLS# 2518463Listed by: CHINOWTH & COHEN- New
 $295,000Active3 beds 2 baths1,840 sq. ft.
$295,000Active3 beds 2 baths1,840 sq. ft.612 W 37th Street, Sand Springs, OK 74063
MLS# 2534813Listed by: RON CAIN - New
 $249,900Active3 beds 2 baths1,565 sq. ft.
$249,900Active3 beds 2 baths1,565 sq. ft.108 W 38th Street, Sand Springs, OK 74063
MLS# 2534880Listed by: CHINOWTH & COHEN 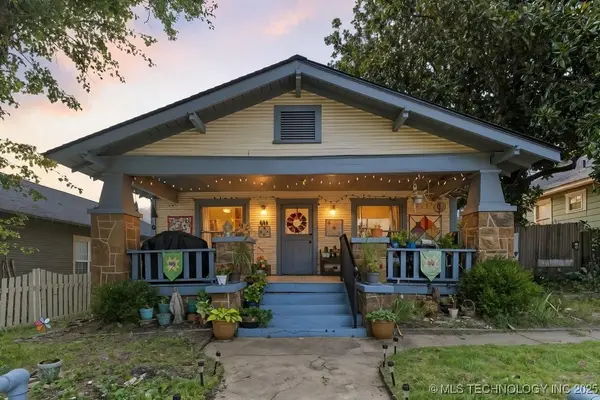 $153,000Pending2 beds 2 baths1,677 sq. ft.
$153,000Pending2 beds 2 baths1,677 sq. ft.404 N Washington Avenue, Sand Springs, OK 74063
MLS# 2534757Listed by: CHINOWTH & COHEN- New
 $398,900Active3 beds 2 baths2,450 sq. ft.
$398,900Active3 beds 2 baths2,450 sq. ft.10384 Edgewood Drive, Sand Springs, OK 74063
MLS# 2534781Listed by: EXP REALTY, LLC - New
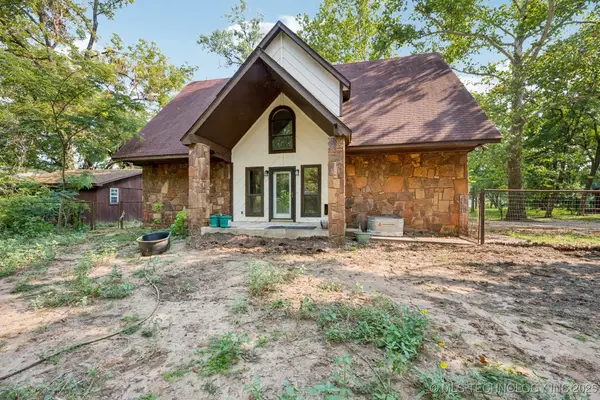 $289,900Active2 beds 2 baths2,347 sq. ft.
$289,900Active2 beds 2 baths2,347 sq. ft.1305 S 196th West Avenue, Sand Springs, OK 74063
MLS# 2533579Listed by: KELLER WILLIAMS PREMIER
