4706 S Linwood Drive, Sand Springs, OK 74063
Local realty services provided by:ERA CS Raper & Son
4706 S Linwood Drive,Sand Springs, OK 74063
$287,500
- 3 Beds
- 2 Baths
- 1,550 sq. ft.
- Single family
- Pending
Listed by:abdul bit-shawish
Office:okla real estate professionals
MLS#:2536124
Source:OK_NORES
Price summary
- Price:$287,500
- Price per sq. ft.:$185.48
About this home
Come check out this beautifully crafted 2019-modern farmhouse on large wooded lot, where modern design meets cozy charm. This stunning one-level home is situated on a quiet, established neighborhood, offering the perfect combination of modern style and serene surroundings. Featuring 3-bedroom, 2-bathroom with a 2-car garage, this move-in-ready property offers an open-concept layout with a spacious kitchen island, granite countertops, backsplash, pantry, stainless steel appliances, dedicated office space in great room, vaulted ceilings with beams, and stylish finishes throughout. Easy maintenance tile flooring in main areas of home. Large primary suite with a walk-in closet/ensuite bathroom. Enjoy abundant natural light streaming through large windows that provide beautiful framing to the serene country views. The backyard is enclosed by a privacy fence, and features a covered patio for dining, grilling and outdoor entertaining. With quick highway access and just minutes from shopping and dining, this home offers convenience, comfort and a peaceful lifestyle.
Contact an agent
Home facts
- Year built:2019
- Listing ID #:2536124
- Added:48 day(s) ago
- Updated:October 07, 2025 at 07:53 AM
Rooms and interior
- Bedrooms:3
- Total bathrooms:2
- Full bathrooms:2
- Living area:1,550 sq. ft.
Heating and cooling
- Cooling:Central Air
- Heating:Central, Electric, Gas
Structure and exterior
- Year built:2019
- Building area:1,550 sq. ft.
- Lot area:0.24 Acres
Schools
- High school:Charles Page
- Middle school:Sand Springs
- Elementary school:Limestone
Finances and disclosures
- Price:$287,500
- Price per sq. ft.:$185.48
- Tax amount:$2,606 (2022)
New listings near 4706 S Linwood Drive
- New
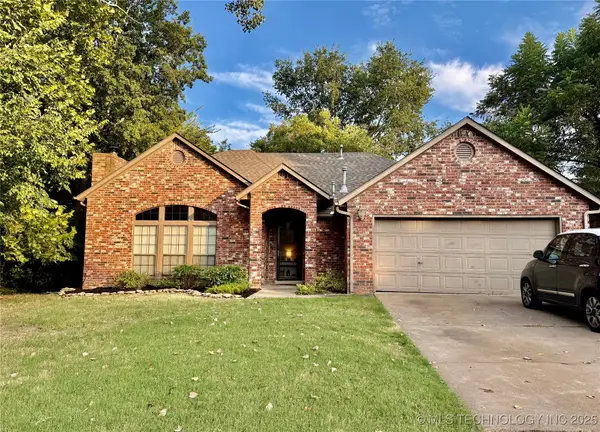 $245,000Active3 beds 2 baths1,647 sq. ft.
$245,000Active3 beds 2 baths1,647 sq. ft.606 W 33rd Street, Sand Springs, OK 74063
MLS# 2541699Listed by: TRINITY PROPERTIES - New
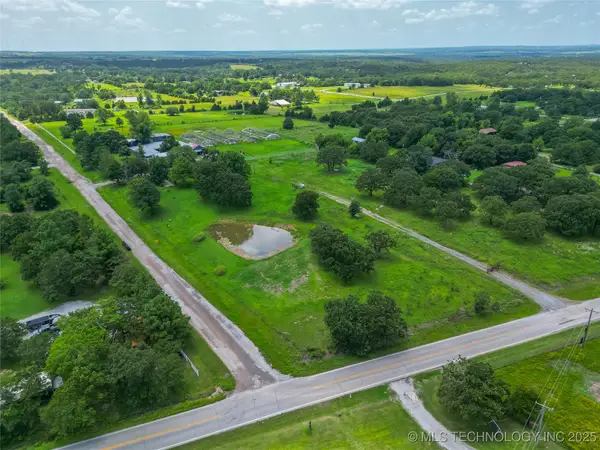 $749,999Active4 beds 3 baths2,500 sq. ft.
$749,999Active4 beds 3 baths2,500 sq. ft.4234 S 261st West Avenue, Sand Springs, OK 74063
MLS# 2542025Listed by: CANOPY REALTY INC - New
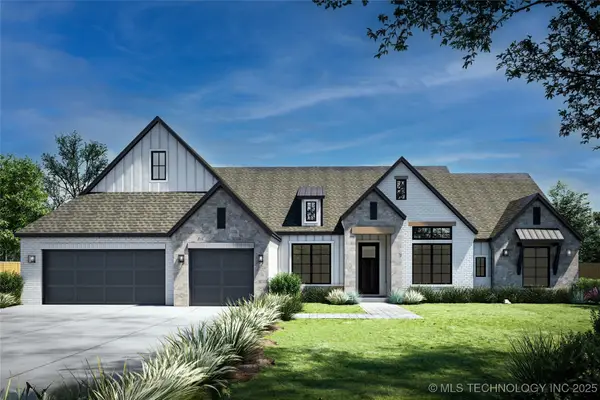 $529,000Active4 beds 3 baths2,500 sq. ft.
$529,000Active4 beds 3 baths2,500 sq. ft.2302 E 45th Place, Sand Springs, OK 74063
MLS# 2542163Listed by: CONCEPT REALTY - New
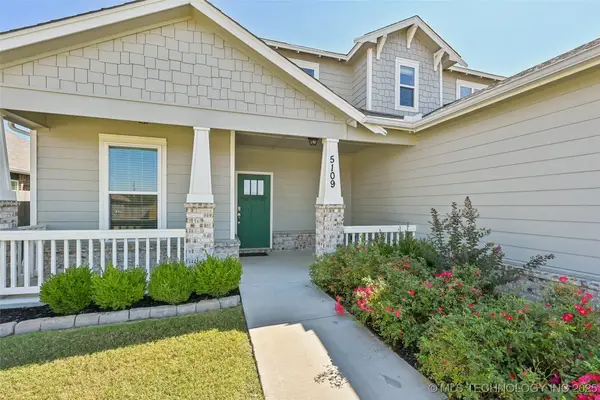 $364,900Active4 beds 3 baths2,286 sq. ft.
$364,900Active4 beds 3 baths2,286 sq. ft.5109 S Nassau Avenue, Sand Springs, OK 74063
MLS# 2539781Listed by: CHINOWTH & COHEN - New
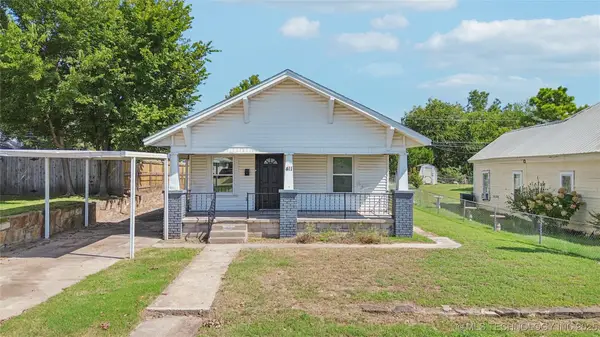 $174,900Active3 beds 1 baths1,104 sq. ft.
$174,900Active3 beds 1 baths1,104 sq. ft.411 N Roosevelt Avenue, Sand Springs, OK 74063
MLS# 2541971Listed by: CAHILL REALTY, LLC - New
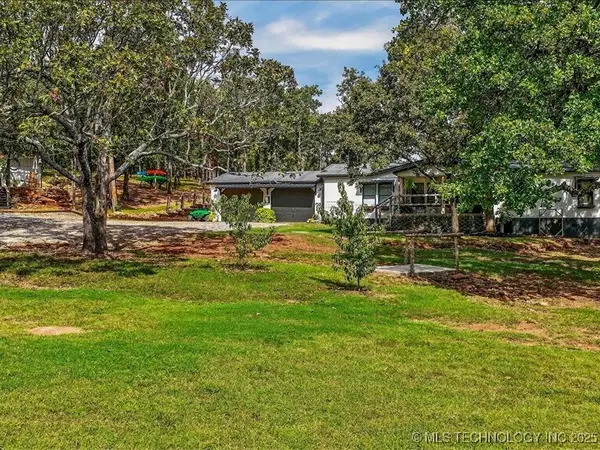 $320,000Active3 beds 2 baths1,568 sq. ft.
$320,000Active3 beds 2 baths1,568 sq. ft.1064 Chickasaw Road, Sand Springs, OK 74063
MLS# 2541685Listed by: CHINOWTH & COHEN - New
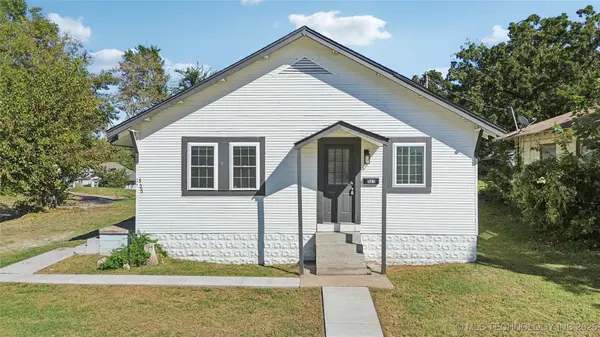 $199,500Active4 beds 2 baths1,298 sq. ft.
$199,500Active4 beds 2 baths1,298 sq. ft.523 N Roosevelt Avenue, Sand Springs, OK 74063
MLS# 2541850Listed by: CAHILL REALTY, LLC - New
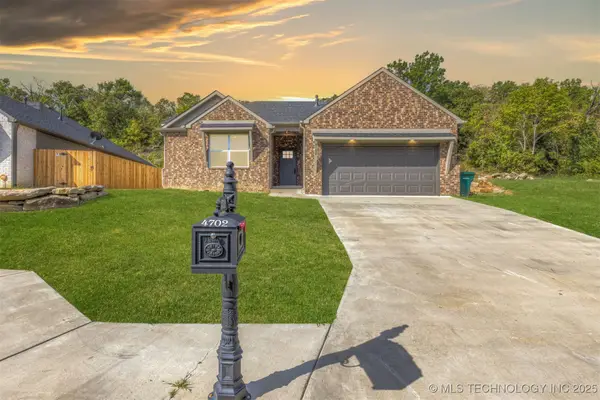 $289,900Active3 beds 2 baths1,429 sq. ft.
$289,900Active3 beds 2 baths1,429 sq. ft.4702 S Linwood Drive, Sand Springs, OK 74063
MLS# 2541707Listed by: KELLER WILLIAMS ADVANTAGE - New
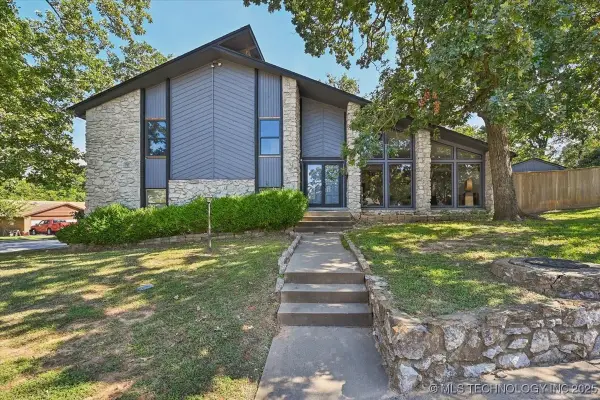 $285,000Active3 beds 3 baths2,020 sq. ft.
$285,000Active3 beds 3 baths2,020 sq. ft.302 Skylane Court, Sand Springs, OK 74063
MLS# 2540286Listed by: CHINOWTH & COHEN 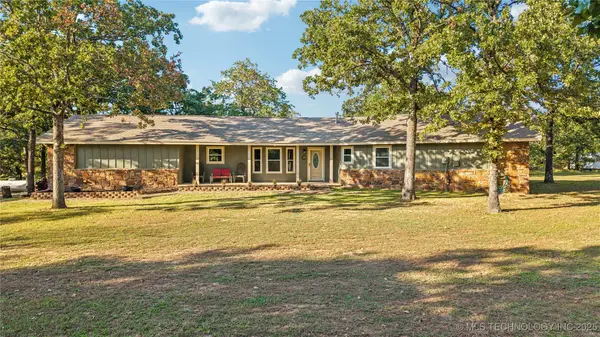 $360,000Pending4 beds 2 baths1,952 sq. ft.
$360,000Pending4 beds 2 baths1,952 sq. ft.2389 Timberlane Ridge Road, Sand Springs, OK 74063
MLS# 2541266Listed by: KELLER WILLIAMS ADVANTAGE
