5113 S Walnut Creek Drive, Sand Springs, OK 74063
Local realty services provided by:ERA CS Raper & Son
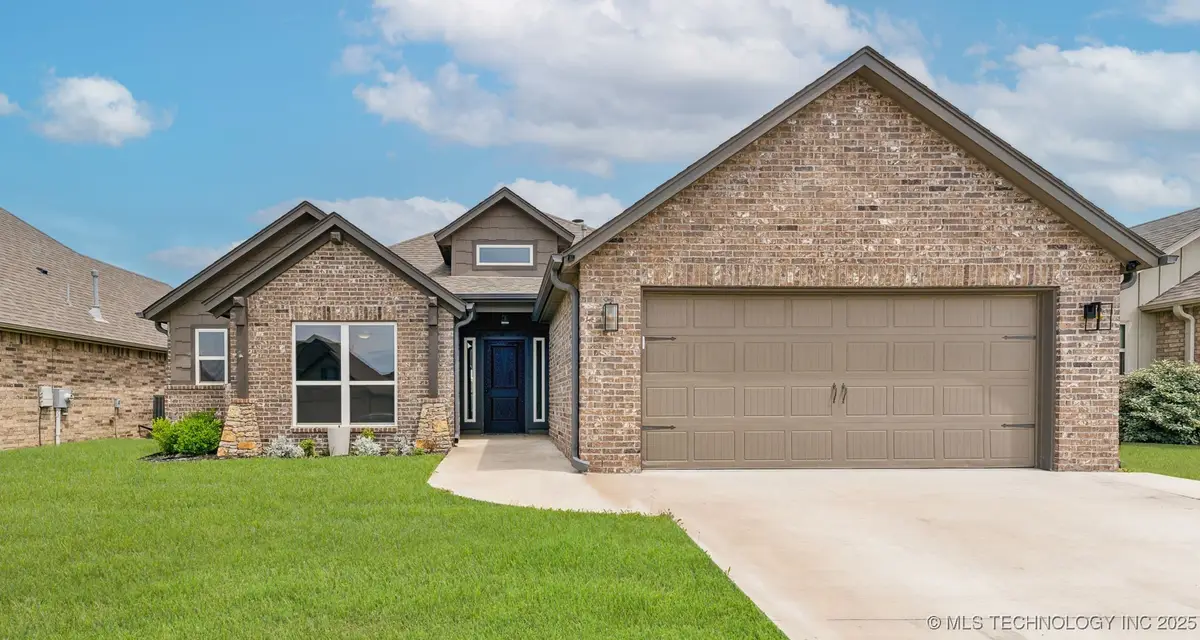
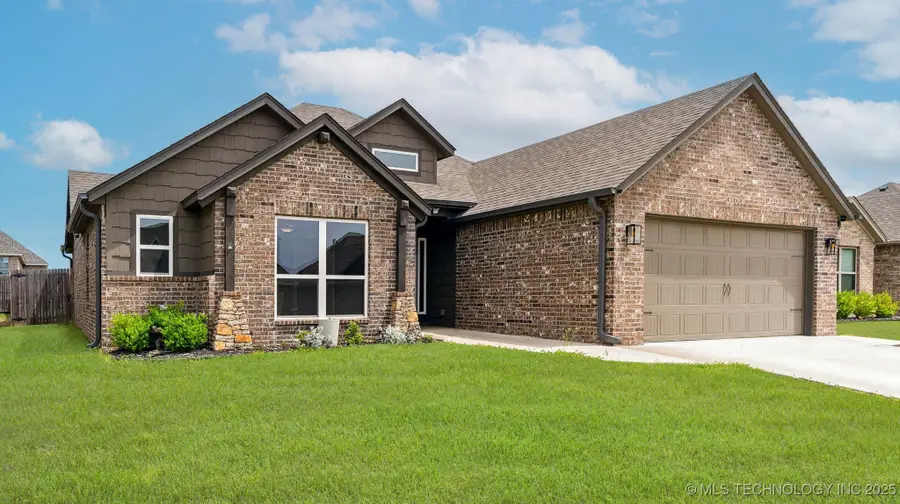
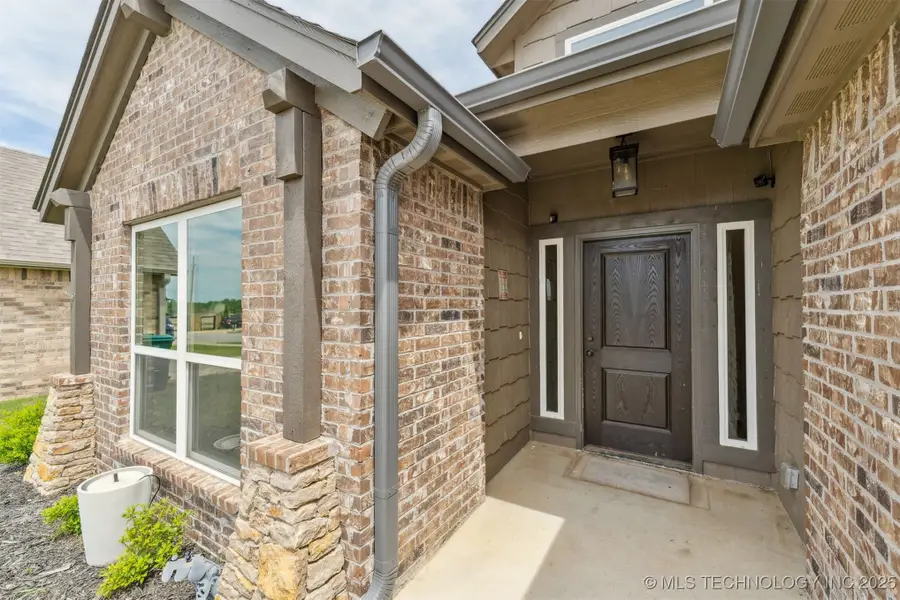
5113 S Walnut Creek Drive,Sand Springs, OK 74063
$320,000
- 3 Beds
- 2 Baths
- 1,719 sq. ft.
- Single family
- Active
Listed by:neil patel
Office:keller williams advantage
MLS#:2518890
Source:OK_NORES
Price summary
- Price:$320,000
- Price per sq. ft.:$186.15
About this home
Exquisite 3-Bedroom Home in a Prestigious Gated Enclave Nestled within the exclusive villas at Stone Creek Estates in Sand Springs, this impeccably designed 3-bedroom, 2-bathroom residence offers a harmonious blend of elegance, comfort, and security. Set in a serene, gated community with a single entry and exit, this sophisticated retreat provides both privacy and convenience. Built just three years ago, the home boasts brand new carpets in April 2025, brand new Epoxy garage in May 2025, fresh designer paint, and a thoughtfully crafted open-concept layout. The picturesque backyard features a charming pergola, perfect for refined outdoor entertaining. A spacious 2-car garage adds practicality, while the home's prime location ensures effortless access to premier shopping, dining, and major highways. virtual staging provided by Landmark Media. Indulge in a lifestyle of tranquility and
sophistication. For added assurance, a one-year residential service agreement is included.
Contact an agent
Home facts
- Year built:2021
- Listing Id #:2518890
- Added:91 day(s) ago
- Updated:August 14, 2025 at 03:14 PM
Rooms and interior
- Bedrooms:3
- Total bathrooms:2
- Full bathrooms:2
- Living area:1,719 sq. ft.
Heating and cooling
- Cooling:Central Air
- Heating:Central, Electric, Gas
Structure and exterior
- Year built:2021
- Building area:1,719 sq. ft.
- Lot area:0.15 Acres
Schools
- High school:Charles Page
- Middle school:Sand Springs
- Elementary school:Angus Valley
Finances and disclosures
- Price:$320,000
- Price per sq. ft.:$186.15
- Tax amount:$3,060 (2024)
New listings near 5113 S Walnut Creek Drive
- New
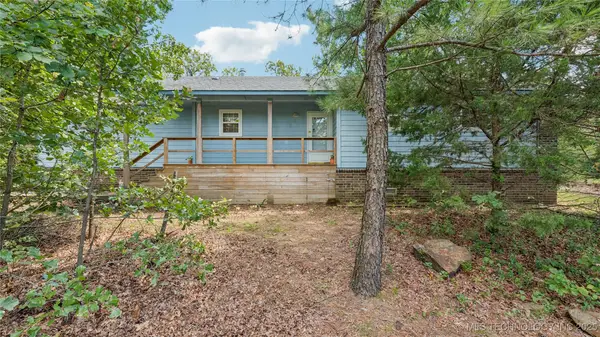 $235,000Active3 beds 2 baths1,219 sq. ft.
$235,000Active3 beds 2 baths1,219 sq. ft.857 Bayshore Drive, Sand Springs, OK 74063
MLS# 2535410Listed by: SOLID ROCK, REALTORS - New
 $235,000Active2 beds 2 baths1,279 sq. ft.
$235,000Active2 beds 2 baths1,279 sq. ft.4331 Greentree Way #1A, Sand Springs, OK 74063
MLS# 2535620Listed by: THUNDER RIDGE REALTY - New
 $215,000Active3 beds 2 baths1,339 sq. ft.
$215,000Active3 beds 2 baths1,339 sq. ft.1203 N Euchee Creek Place, Sand Springs, OK 74063
MLS# 2535639Listed by: MCGRAW, REALTORS - New
 $325,000Active3 beds 2 baths2,236 sq. ft.
$325,000Active3 beds 2 baths2,236 sq. ft.206 S Rawson Road, Sand Springs, OK 74063
MLS# 2535427Listed by: THE GARRISON GROUP LLC. - Open Sat, 2 to 4pmNew
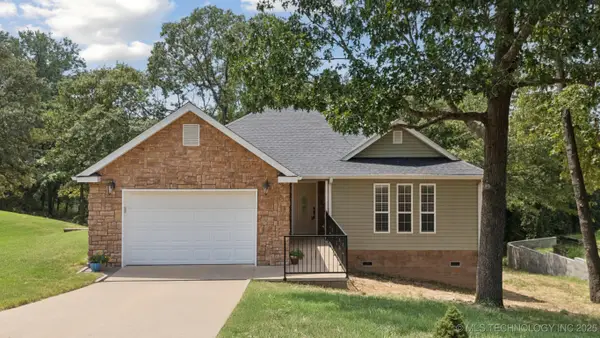 $295,000Active3 beds 2 baths1,562 sq. ft.
$295,000Active3 beds 2 baths1,562 sq. ft.1017 Mayfield Road, Sand Springs, OK 74063
MLS# 2535350Listed by: SOLID ROCK, REALTORS  $179,000Pending3 beds 1 baths968 sq. ft.
$179,000Pending3 beds 1 baths968 sq. ft.4835 Nassau Avenue, Sand Springs, OK 74063
MLS# 2534927Listed by: THE GARRISON GROUP LLC.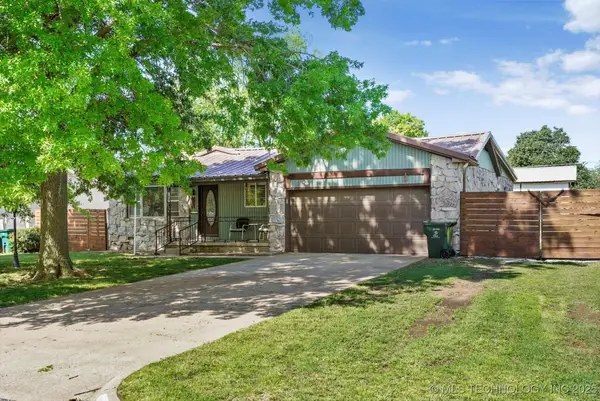 $240,000Active3 beds 2 baths1,876 sq. ft.
$240,000Active3 beds 2 baths1,876 sq. ft.4604 Maple Drive, Sand Springs, OK 74063
MLS# 2518463Listed by: CHINOWTH & COHEN- New
 $295,000Active3 beds 2 baths1,840 sq. ft.
$295,000Active3 beds 2 baths1,840 sq. ft.612 W 37th Street, Sand Springs, OK 74063
MLS# 2534813Listed by: RON CAIN - New
 $249,900Active3 beds 2 baths1,565 sq. ft.
$249,900Active3 beds 2 baths1,565 sq. ft.108 W 38th Street, Sand Springs, OK 74063
MLS# 2534880Listed by: CHINOWTH & COHEN 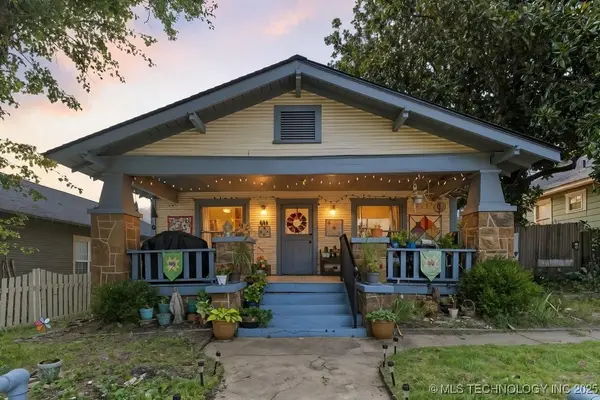 $153,000Pending2 beds 2 baths1,677 sq. ft.
$153,000Pending2 beds 2 baths1,677 sq. ft.404 N Washington Avenue, Sand Springs, OK 74063
MLS# 2534757Listed by: CHINOWTH & COHEN
