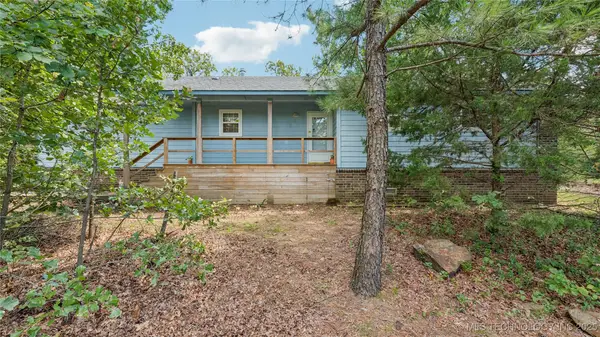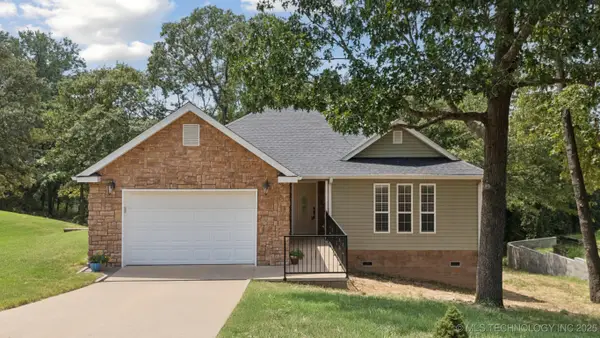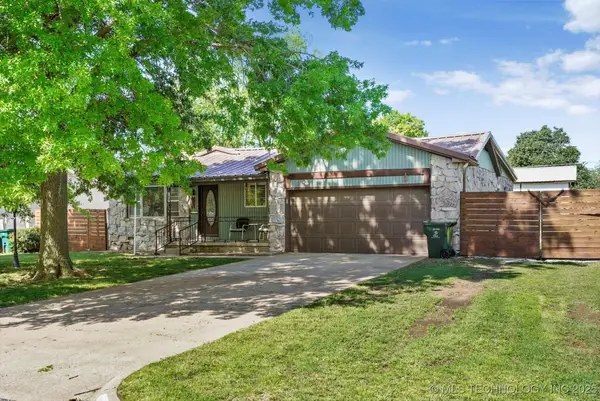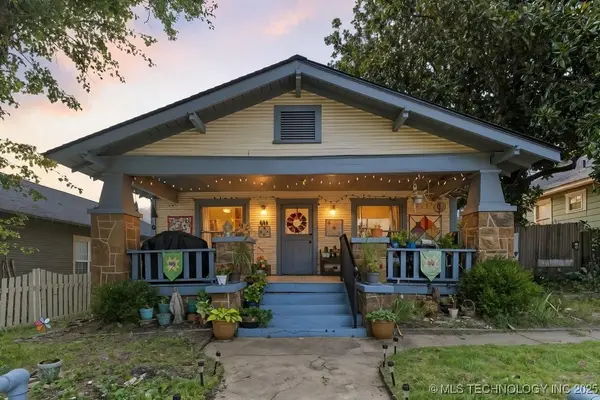5202 Greenan Drive, Sand Springs, OK 74063
Local realty services provided by:ERA Steve Cook & Co, Realtors



5202 Greenan Drive,Sand Springs, OK 74063
$265,000
- 3 Beds
- 2 Baths
- 1,680 sq. ft.
- Single family
- Active
Listed by:amanda pierce bivens
Office:chinowth & cohen
MLS#:2523240
Source:OK_NORES
Price summary
- Price:$265,000
- Price per sq. ft.:$157.74
About this home
Welcome to your dream home! This adorable 3-bedroom, 2-bath residence combines comfort and style, showcasing beautiful new luxury vinyl floors and new plush carpet throughout. Freshly painted in soothing tones both inside and out, this home radiates warmth and invites you in.
As you step inside, you'll be captivated by the spacious, vaulted ceilings that create an open and airy ambiance. The cozy fireplace serves as a perfect focal point for relaxing evenings or entertaining friends and family.
The heart of the home is ideal for both cooking and entertaining, seamlessly flowing into the living areas. Split floor plan! Kitchen boasts new stainless steel appliances and each bedroom offers ample space, ensuring comfort for everyone, while the beautifully updated bathrooms provide a touch of luxury.
Step outside to discover your private backyard oasis, complete with a privacy fence, perfect for outdoor gatherings, gardening, or simply enjoying some quiet time.
Contact an agent
Home facts
- Year built:1998
- Listing Id #:2523240
- Added:75 day(s) ago
- Updated:August 14, 2025 at 03:14 PM
Rooms and interior
- Bedrooms:3
- Total bathrooms:2
- Full bathrooms:2
- Living area:1,680 sq. ft.
Heating and cooling
- Cooling:Central Air
- Heating:Central, Electric, Gas
Structure and exterior
- Year built:1998
- Building area:1,680 sq. ft.
- Lot area:0.19 Acres
Schools
- High school:Charles Page
- Elementary school:Angus Valley
Finances and disclosures
- Price:$265,000
- Price per sq. ft.:$157.74
- Tax amount:$2,213 (2024)
New listings near 5202 Greenan Drive
- New
 $235,000Active3 beds 2 baths1,219 sq. ft.
$235,000Active3 beds 2 baths1,219 sq. ft.857 Bayshore Drive, Sand Springs, OK 74063
MLS# 2535410Listed by: SOLID ROCK, REALTORS - New
 $235,000Active2 beds 2 baths1,279 sq. ft.
$235,000Active2 beds 2 baths1,279 sq. ft.4331 Greentree Way #1A, Sand Springs, OK 74063
MLS# 2535620Listed by: THUNDER RIDGE REALTY - New
 $215,000Active3 beds 2 baths1,339 sq. ft.
$215,000Active3 beds 2 baths1,339 sq. ft.1203 N Euchee Creek Place, Sand Springs, OK 74063
MLS# 2535639Listed by: MCGRAW, REALTORS - New
 $325,000Active3 beds 2 baths2,236 sq. ft.
$325,000Active3 beds 2 baths2,236 sq. ft.206 S Rawson Road, Sand Springs, OK 74063
MLS# 2535427Listed by: THE GARRISON GROUP LLC. - Open Sat, 2 to 4pmNew
 $295,000Active3 beds 2 baths1,562 sq. ft.
$295,000Active3 beds 2 baths1,562 sq. ft.1017 Mayfield Road, Sand Springs, OK 74063
MLS# 2535350Listed by: SOLID ROCK, REALTORS  $179,000Pending3 beds 1 baths968 sq. ft.
$179,000Pending3 beds 1 baths968 sq. ft.4835 Nassau Avenue, Sand Springs, OK 74063
MLS# 2534927Listed by: THE GARRISON GROUP LLC. $240,000Active3 beds 2 baths1,876 sq. ft.
$240,000Active3 beds 2 baths1,876 sq. ft.4604 Maple Drive, Sand Springs, OK 74063
MLS# 2518463Listed by: CHINOWTH & COHEN- New
 $295,000Active3 beds 2 baths1,840 sq. ft.
$295,000Active3 beds 2 baths1,840 sq. ft.612 W 37th Street, Sand Springs, OK 74063
MLS# 2534813Listed by: RON CAIN - New
 $249,900Active3 beds 2 baths1,565 sq. ft.
$249,900Active3 beds 2 baths1,565 sq. ft.108 W 38th Street, Sand Springs, OK 74063
MLS# 2534880Listed by: CHINOWTH & COHEN  $153,000Pending2 beds 2 baths1,677 sq. ft.
$153,000Pending2 beds 2 baths1,677 sq. ft.404 N Washington Avenue, Sand Springs, OK 74063
MLS# 2534757Listed by: CHINOWTH & COHEN
