608 N Mckinley Avenue, Sand Springs, OK 74063
Local realty services provided by:ERA Steve Cook & Co, Realtors
Listed by:pamela nichols
Office:re/max results
MLS#:2537577
Source:OK_NORES
Price summary
- Price:$189,555
- Price per sq. ft.:$172.64
About this home
Walk-out FULL BASEMENT not figured in sq footage listed. Original Hardwood floors have been refinished and are beautiful, updated kitchen with granite countertops, appliances included. Luxury soaking tub in additional SPACIOUS bath located in basement. Home remodeled and freshly painted in 2021, interior trim freshly painted August 2025, High ceilings, craftsman details. Zone R2. (Multifamily housing) Basement could be additional income. Basement remodeled Summer of 2023 with waterproofing membrane, paint, cabinetry and open concept living. NEW steel support beam. Large 2 car detached garage. Spacious covered front porch and oversized deck off the primary bedroom. Fenced yard and cross fenced. MUST SEE. This home dis nearly 100 years old. Standing the test of time. So much space for your hobbies or business! Conveniently located 10 minutes from downtown Tulsa, 15 min from Lake Keystone and just a few blocks to downtown Sand Springs. Mature trees provide shade.
Contact an agent
Home facts
- Year built:1928
- Listing ID #:2537577
- Added:61 day(s) ago
- Updated:October 30, 2025 at 03:51 PM
Rooms and interior
- Bedrooms:3
- Total bathrooms:2
- Full bathrooms:2
- Living area:1,098 sq. ft.
Heating and cooling
- Cooling:Central Air
- Heating:Central, Electric, Gas
Structure and exterior
- Year built:1928
- Building area:1,098 sq. ft.
- Lot area:0.17 Acres
Schools
- High school:Charles Page
- Elementary school:Garfield (SSprings)
Finances and disclosures
- Price:$189,555
- Price per sq. ft.:$172.64
- Tax amount:$1,986 (2024)
New listings near 608 N Mckinley Avenue
- New
 $175,000Active3 beds 1 baths1,325 sq. ft.
$175,000Active3 beds 1 baths1,325 sq. ft.14 W 42nd Street, Sand Springs, OK 74063
MLS# 2545240Listed by: CHINOWTH & COHEN - New
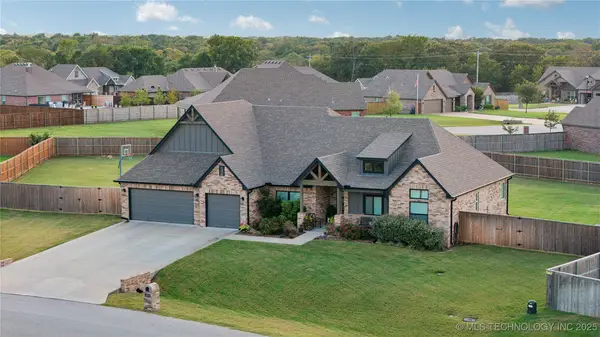 $480,000Active4 beds 3 baths2,420 sq. ft.
$480,000Active4 beds 3 baths2,420 sq. ft.4308 S Teal Ridge Ridge, Sand Springs, OK 74063
MLS# 2545169Listed by: KELLER WILLIAMS ADVANTAGE - New
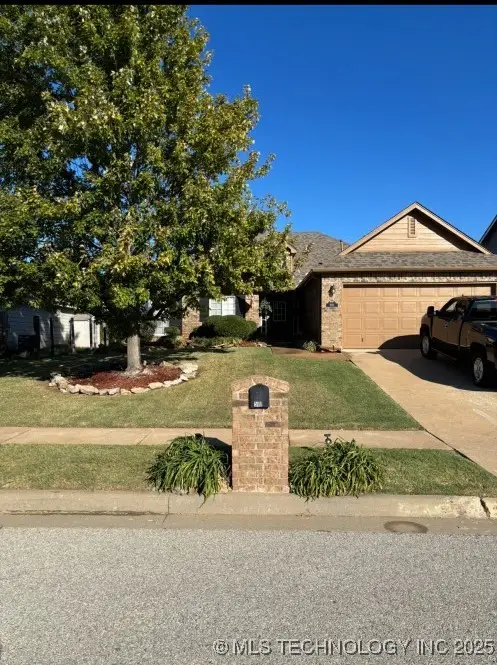 $310,000Active3 beds 2 baths1,822 sq. ft.
$310,000Active3 beds 2 baths1,822 sq. ft.5111 Skylane Place, Sand Springs, OK 74063
MLS# 2545036Listed by: HOMESMART STELLAR REALTY - New
 $249,900Active3 beds 2 baths1,537 sq. ft.
$249,900Active3 beds 2 baths1,537 sq. ft.3106 Howard Street, Sand Springs, OK 74063
MLS# 2545005Listed by: EXP REALTY, LLC - New
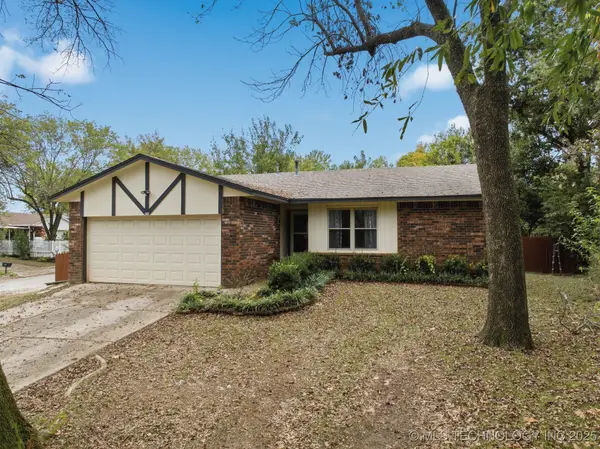 $159,900Active3 beds 1 baths1,064 sq. ft.
$159,900Active3 beds 1 baths1,064 sq. ft.711 W 29th Street, Sand Springs, OK 74063
MLS# 2544144Listed by: EXP REALTY, LLC (BO) - New
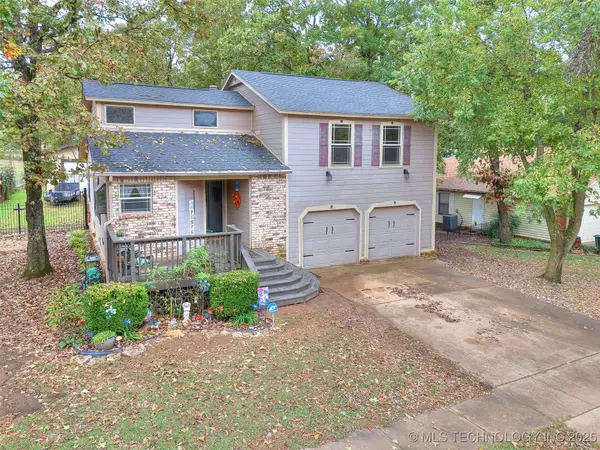 $250,000Active3 beds 2 baths1,408 sq. ft.
$250,000Active3 beds 2 baths1,408 sq. ft.4822 S Linwood Drive, Sand Springs, OK 74063
MLS# 2544807Listed by: MK PARTNERS INC. - New
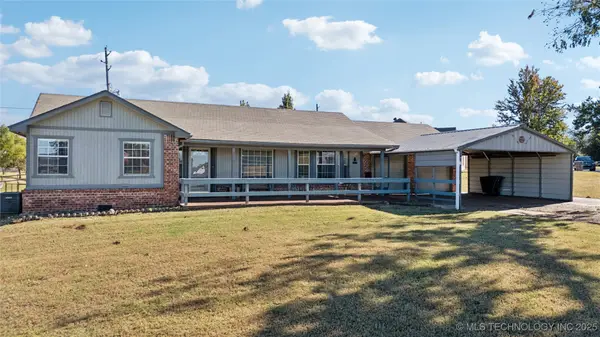 $250,000Active3 beds 2 baths1,668 sq. ft.
$250,000Active3 beds 2 baths1,668 sq. ft.5101 S Spruce Avenue, Sand Springs, OK 74063
MLS# 2543428Listed by: OK REAL ESTATE, LLC - New
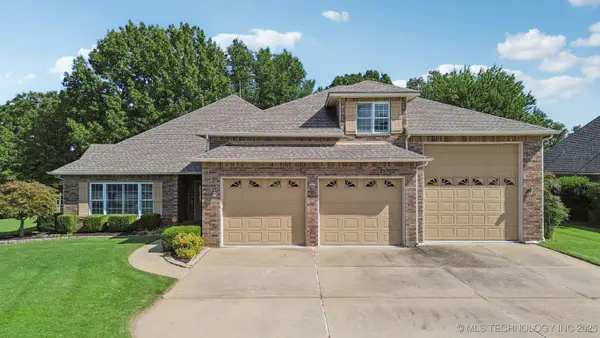 $385,000Active4 beds 3 baths2,424 sq. ft.
$385,000Active4 beds 3 baths2,424 sq. ft.1217 N Old North Place, Sand Springs, OK 74063
MLS# 2542969Listed by: COLDWELL BANKER SELECT - New
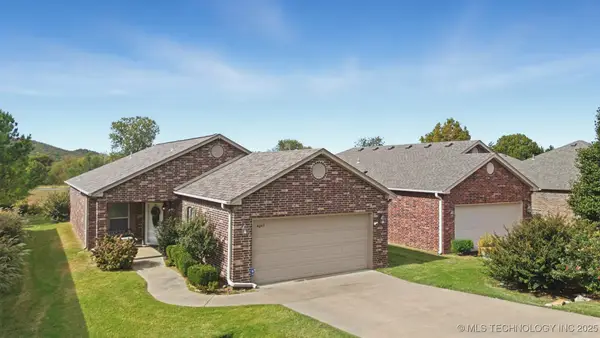 $239,900Active2 beds 2 baths1,518 sq. ft.
$239,900Active2 beds 2 baths1,518 sq. ft.4247 Greentree Way #33A, Sand Springs, OK 74063
MLS# 2544483Listed by: MCGRAW, REALTORS  $175,000Pending3 beds 1 baths1,112 sq. ft.
$175,000Pending3 beds 1 baths1,112 sq. ft.515 N Roosevelt Avenue, Sand Springs, OK 74063
MLS# 2543910Listed by: KELLER WILLIAMS ADVANTAGE
