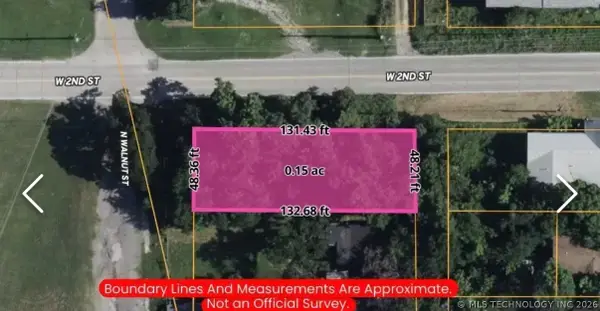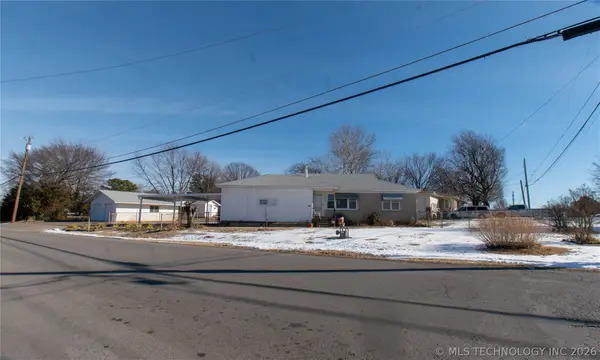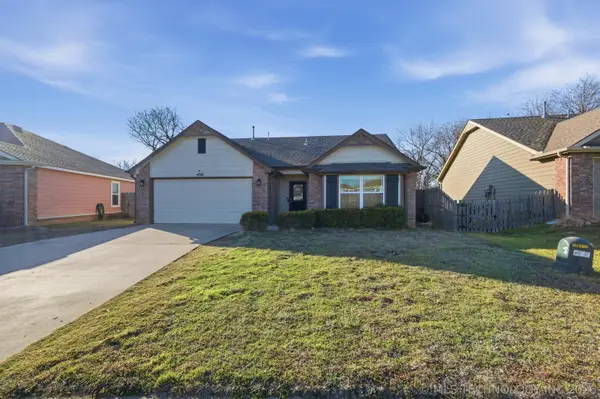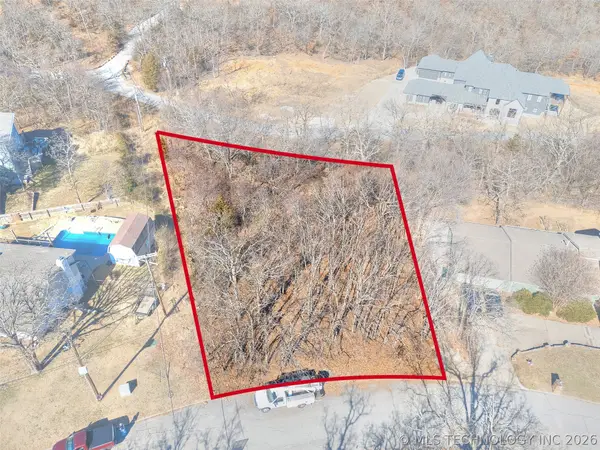610 N 256 West Avenue, Sand Springs, OK 74063
Local realty services provided by:ERA CS Raper & Son
610 N 256 West Avenue,Sand Springs, OK 74063
$1,450,000
- 4 Beds
- 5 Baths
- 5,075 sq. ft.
- Single family
- Active
Listed by: jan coleman
Office: coleman real estate
MLS#:2534968
Source:OK_NORES
Price summary
- Price:$1,450,000
- Price per sq. ft.:$285.71
About this home
It's the view, view view combined with a great location! Owner developer builder residence. Located on the point of land between Pier 51 Marina and Keystone boat ramp. Water frontage on three sides. Private access on Tulsa county streets meandering the ridge lined with beautiful homes in The Bluffs addition. This property is unique and private with year round views of the dam, main body of the lake, 64 bridge, & recreational areas/beaches. House and detached 30 x 80 shop on a relatively flat site, a rarity at Keystone lake. Corp property enhances the location with enormous rock outcroppings, native trees and access to the shoreline. The residence design allows lakeview from every room. Main level living and dining rooms, and second floor living, master bedroom and game room have walls of windows. All other room enjoy lake views. Master bedroom and ensuite bath have access to covered deck east side as does the upper living room. Two additional bedrooms, each with ensuite bath and large closet, access the west side covered deck and does a fourth bedroom and bath. Chefs kitchen includes large center island, knotty alder cabinets, GE monogram appliances including built in Fridge. First floor have hardwood or travertine, most doors are solid core knotty alder. Switchback staircase, custom oak trim throughout, two bay model buck stoves, surround sound as well as outdoor speakers, updated heating and cooling 2024, many recent upgrades throughout. New interior paint 2025 .Large fenced dog pen with heated dog house, water well serves lawn sprinkler system and shop. Three car garage, porte cochere, circle drives and plenty of parking. Shop building is heated and cooling, has a laundry hookup, full bath, large overhead doors with openers, new hardiplank exterior siding, trim and paint 2024. No HOA or fees. Easy access to Tulsa. Make an appointment to see your lake home
Contact an agent
Home facts
- Year built:2005
- Listing ID #:2534968
- Added:546 day(s) ago
- Updated:February 14, 2026 at 03:58 AM
Rooms and interior
- Bedrooms:4
- Total bathrooms:5
- Full bathrooms:4
- Living area:5,075 sq. ft.
Heating and cooling
- Cooling:3+ Units, Central Air, Zoned
- Heating:Central, Zoned
Structure and exterior
- Year built:2005
- Building area:5,075 sq. ft.
- Lot area:1.38 Acres
Schools
- High school:Mannford
- Middle school:Keystone
- Elementary school:Keystone
Utilities
- Water:Well
Finances and disclosures
- Price:$1,450,000
- Price per sq. ft.:$285.71
- Tax amount:$4,855 (2023)
New listings near 610 N 256 West Avenue
- New
 $18,000Active0.15 Acres
$18,000Active0.15 Acres712 W 2nd Street, Sand Springs, OK 74063
MLS# 2605004Listed by: EAGLE ROCK REALTY & PROP MGMT - New
 $190,000Active3 beds 2 baths1,543 sq. ft.
$190,000Active3 beds 2 baths1,543 sq. ft.201 E 38th Street, Sand Springs, OK 74063
MLS# 2604579Listed by: CHINOWTH & COHEN - Open Sat, 2 to 4pm
 $225,000Pending3 beds 2 baths1,222 sq. ft.
$225,000Pending3 beds 2 baths1,222 sq. ft.4510 Stevens Avenue, Sand Springs, OK 74063
MLS# 2604483Listed by: KELLER WILLIAMS ADVANTAGE  $22,000Pending0.47 Acres
$22,000Pending0.47 AcresMartin Circle, Sand Springs, OK 74063
MLS# 2604496Listed by: NASSAU RIDGE REALTY- Open Sat, 12 to 2pmNew
 $399,900Active3 beds 2 baths2,219 sq. ft.
$399,900Active3 beds 2 baths2,219 sq. ft.5120 N 116th West Avenue, Sand Springs, OK 74063
MLS# 2604608Listed by: KELLER WILLIAMS PREMIER - New
 $199,500Active3 beds 2 baths1,484 sq. ft.
$199,500Active3 beds 2 baths1,484 sq. ft.14519 Alfalfa Lane, Sand Springs, OK 74063
MLS# 2604624Listed by: MCGRAW, REALTORS - New
 $250,000Active2 beds 2 baths1,500 sq. ft.
$250,000Active2 beds 2 baths1,500 sq. ft.12941 Shell Creek Road, Sand Springs, OK 74063
MLS# 2604391Listed by: MIDWEST LAND GROUP  $200,000Pending4 beds 2 baths1,798 sq. ft.
$200,000Pending4 beds 2 baths1,798 sq. ft.219 W 31st Street, Sand Springs, OK 74063
MLS# 2604255Listed by: NASSAU RIDGE REALTY- New
 $225,000Active3 beds 2 baths1,436 sq. ft.
$225,000Active3 beds 2 baths1,436 sq. ft.1107 W 4th Street, Sand Springs, OK 74063
MLS# 2604250Listed by: KELLER WILLIAMS PREFERRED  $135,000Pending3 beds 2 baths1,432 sq. ft.
$135,000Pending3 beds 2 baths1,432 sq. ft.1115 Forest Drive, Sand Springs, OK 74063
MLS# 2603726Listed by: REALOLOGY REALTY

