618 Oak Ridge Drive, Sand Springs, OK 74063
Local realty services provided by:ERA CS Raper & Son
618 Oak Ridge Drive,Sand Springs, OK 74063
$330,000
- 4 Beds
- 3 Baths
- - sq. ft.
- Single family
- Sold
Listed by: lisa goulet
Office: nassau ridge realty
MLS#:2535785
Source:OK_NORES
Sorry, we are unable to map this address
Price summary
- Price:$330,000
About this home
*CHECK OUT THE NEW GORGEOUS UPDATES and HUGE PRICE REDUCTION!*
Welcome to your new home in Osage Hills! From the moment you step through the front door, you will be greeted with unique touches like the slit windows and handmade walnut balustrade of the lofty entry hall. Downstairs you'll find four generously-sized bedrooms, including a large primary with en-suite. A sizeable bonus room with wall-to-wall cabinets and countertop could be your new favorite space for projects, crafts, exercise or billiards. At the end of the day, unwind in the newly remodeled tub, enjoying the ambiance of fully adjustable niche lighting. The living spaces upstairs are designed for the flow of family life and entertainment. From the spacious kitchen, step out onto the lovely tiled upper deck to enjoy the view of mature oaks, the golf course and abundant wildlife. The dining room is only steps away from the kitchen, leading into the immense living room, with its view of rolling hills and downtown Tulsa. A home office/library completes the upstairs space. An oversized garage with shop area comes with this incredible home also. Schedule your showing today!!
Contact an agent
Home facts
- Year built:1969
- Listing ID #:2535785
- Added:114 day(s) ago
- Updated:December 17, 2025 at 09:12 AM
Rooms and interior
- Bedrooms:4
- Total bathrooms:3
- Full bathrooms:2
Heating and cooling
- Cooling:Central Air
- Heating:Central, Gas
Structure and exterior
- Year built:1969
Schools
- High school:Charles Page
- Elementary school:Northwoods
Finances and disclosures
- Price:$330,000
- Tax amount:$1,862 (2024)
New listings near 618 Oak Ridge Drive
- New
 $179,900Active3 beds 1 baths1,200 sq. ft.
$179,900Active3 beds 1 baths1,200 sq. ft.112 W 34th Street, Sand Springs, OK 74063
MLS# 2550235Listed by: CHINOWTH & COHEN - New
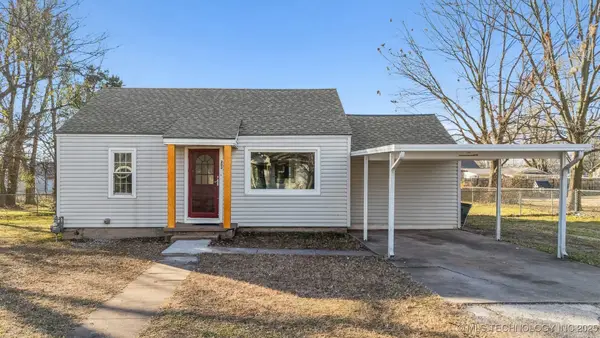 $210,000Active4 beds 2 baths1,482 sq. ft.
$210,000Active4 beds 2 baths1,482 sq. ft.202 W 40th Place, Sand Springs, OK 74063
MLS# 2550165Listed by: SHEFFIELD REALTY - New
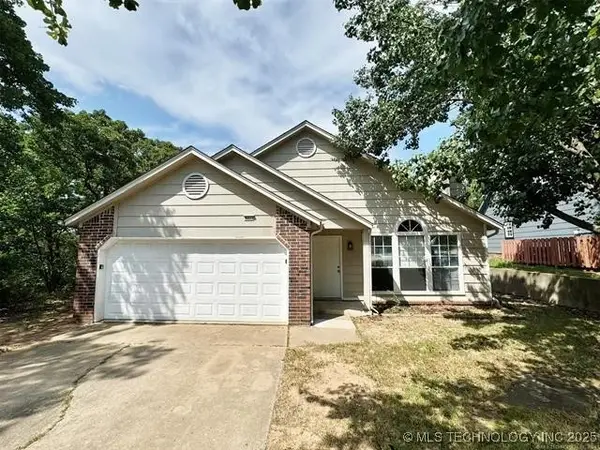 $279,900Active3 beds 2 baths1,453 sq. ft.
$279,900Active3 beds 2 baths1,453 sq. ft.4013 S 75th West Avenue, Tulsa, OK 74107
MLS# 2550075Listed by: COCHRAN & CO REALTORS - New
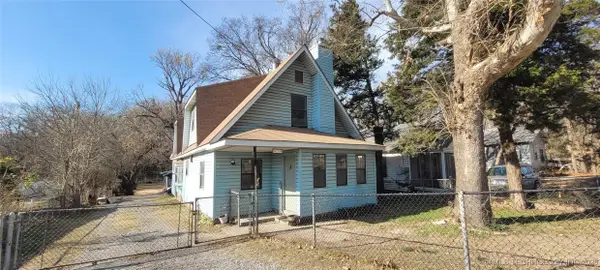 $139,900Active3 beds 2 baths1,960 sq. ft.
$139,900Active3 beds 2 baths1,960 sq. ft.610 S 72nd West Avenue, Sand Springs, OK 74127
MLS# 2549953Listed by: CAHILL REALTY, LLC - New
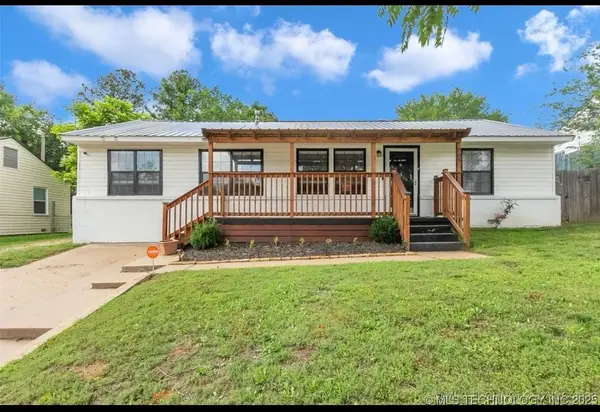 $180,000Active2 beds 1 baths1,128 sq. ft.
$180,000Active2 beds 1 baths1,128 sq. ft.905 Forest Drive, Sand Springs, OK 74063
MLS# 2549904Listed by: HAYES REALTY GROUP - New
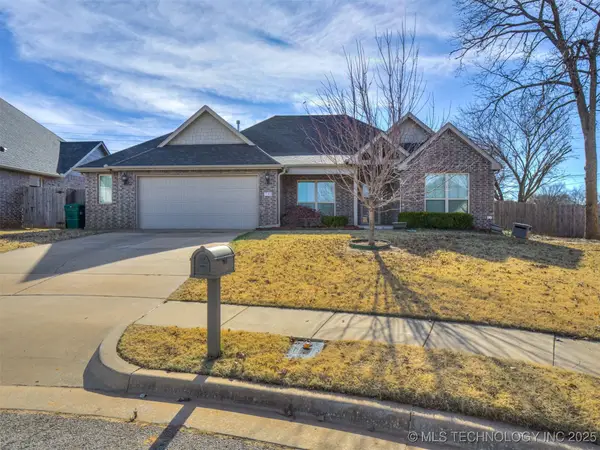 $335,000Active3 beds 2 baths1,811 sq. ft.
$335,000Active3 beds 2 baths1,811 sq. ft.732 W 40th Place, Sand Springs, OK 74063
MLS# 2549915Listed by: JSTOUT REAL ESTATE, LLC. - New
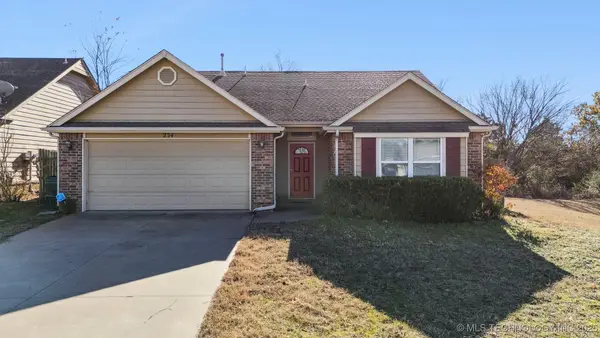 $225,000Active3 beds 2 baths1,276 sq. ft.
$225,000Active3 beds 2 baths1,276 sq. ft.234 W 46th Street, Sand Springs, OK 74063
MLS# 2549917Listed by: EXP REALTY, LLC - New
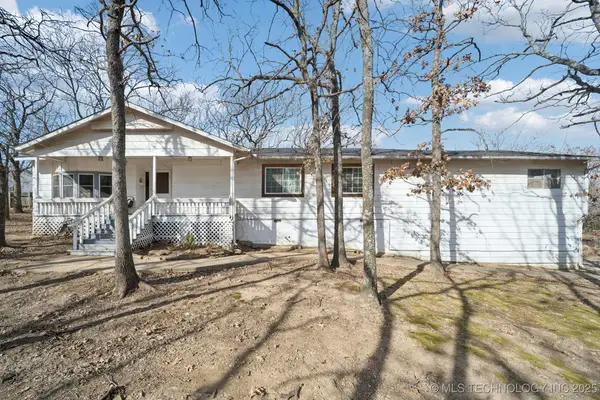 $199,900Active3 beds 2 baths2,242 sq. ft.
$199,900Active3 beds 2 baths2,242 sq. ft.16401 W Coyote Trail, Sand Springs, OK 74063
MLS# 2549330Listed by: EXP REALTY, LLC (BO) - New
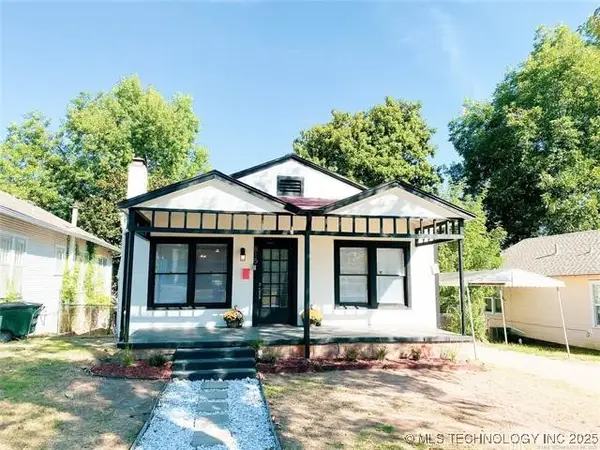 $210,000Active3 beds 2 baths2,172 sq. ft.
$210,000Active3 beds 2 baths2,172 sq. ft.815 N Mckinley Avenue, Sand Springs, OK 74063
MLS# 2549849Listed by: COYOTE CO. REALTY - New
 $425,000Active4 beds 2 baths2,579 sq. ft.
$425,000Active4 beds 2 baths2,579 sq. ft.26 Lakeview Drive, Sand Springs, OK 74063
MLS# 2549721Listed by: CHINOWTH & COHEN
