62 E Ridgeview Drive, Sand Springs, OK 74063
Local realty services provided by:ERA CS Raper & Son
62 E Ridgeview Drive,Sand Springs, OK 74063
$585,000
- 4 Beds
- 2 Baths
- 2,662 sq. ft.
- Single family
- Pending
Listed by:robin riley
Office:chinowth & cohen
MLS#:2536094
Source:OK_NORES
Price summary
- Price:$585,000
- Price per sq. ft.:$219.76
About this home
This exceptional custom-built home is a rare opportunity - Available for a limited time only!
Every detail reflects superior craftsmanship, from its striking design to the quality you can't always see, but will always be able to feel. Full spray foam insulation, and state-of-the-art ERV HVAC system, this home is engineered for year-round comfort and remarkably low energy costs. And, with a whole-home backup generator, you'll never have to worry when the Oklahoma storms roll in either. Inside, elegance meets everyday livability. The gourmet kitchen, adorned with rich, high-end granite, flows seamlessly into a warm and cozy living area. Complete with 4 spacious bedrooms, a sprawling mudroom, and every man's dream garage, was well thought out in both functional design and detail. Not only is this home comfortable on the inside, it's complete with a saltwater swimming pool outside and a fully fenced yard, safe for the entire family, both two-legged and four. Spend the last of summer heat poolside, while dreaming about the cool fall nights ahead spent by the firepit. This one of a kind home delivers luxury and superior quality at a savings beyond impossible to replate in today's market- allowing you this special opportunity to save thousands over new construction and still be able to move in right away! Call today for your showing!
Contact an agent
Home facts
- Year built:2021
- Listing ID #:2536094
- Added:49 day(s) ago
- Updated:October 07, 2025 at 07:53 AM
Rooms and interior
- Bedrooms:4
- Total bathrooms:2
- Full bathrooms:2
- Living area:2,662 sq. ft.
Heating and cooling
- Cooling:Central Air
- Heating:Central, Gas
Structure and exterior
- Year built:2021
- Building area:2,662 sq. ft.
- Lot area:0.53 Acres
Schools
- High school:Charles Page
- Elementary school:Garfield (SSprings)
Finances and disclosures
- Price:$585,000
- Price per sq. ft.:$219.76
- Tax amount:$3,678 (2024)
New listings near 62 E Ridgeview Drive
- New
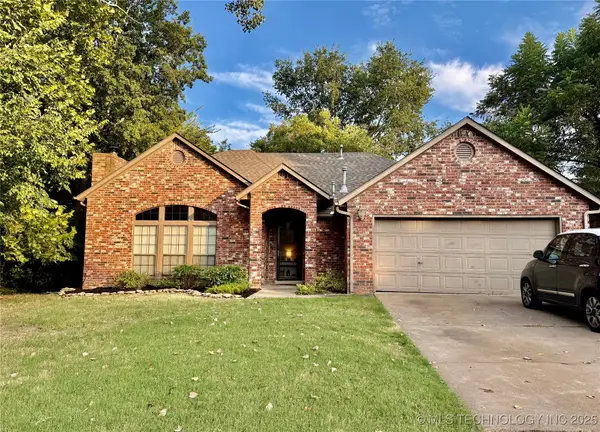 $245,000Active3 beds 2 baths1,647 sq. ft.
$245,000Active3 beds 2 baths1,647 sq. ft.606 W 33rd Street, Sand Springs, OK 74063
MLS# 2541699Listed by: TRINITY PROPERTIES - New
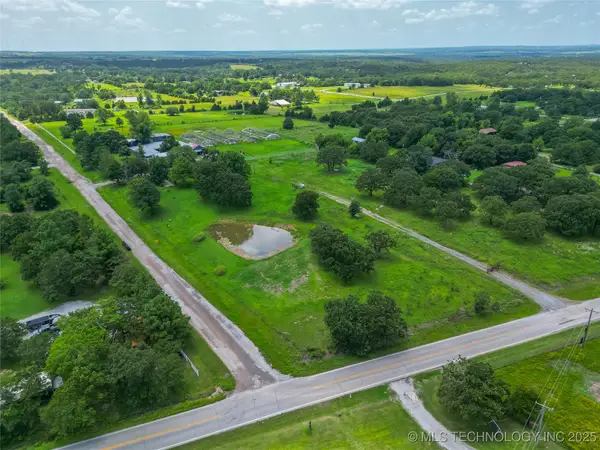 $749,999Active4 beds 3 baths2,500 sq. ft.
$749,999Active4 beds 3 baths2,500 sq. ft.4234 S 261st West Avenue, Sand Springs, OK 74063
MLS# 2542025Listed by: CANOPY REALTY INC - New
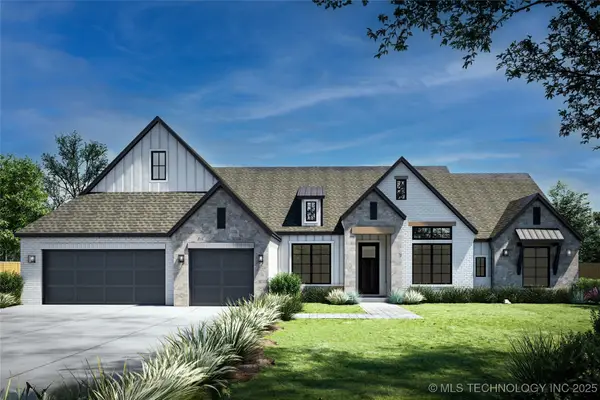 $529,000Active4 beds 3 baths2,500 sq. ft.
$529,000Active4 beds 3 baths2,500 sq. ft.2302 E 45th Place, Sand Springs, OK 74063
MLS# 2542163Listed by: CONCEPT REALTY - New
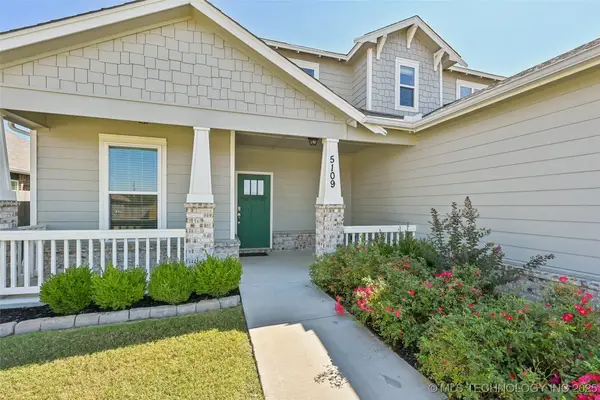 $364,900Active4 beds 3 baths2,286 sq. ft.
$364,900Active4 beds 3 baths2,286 sq. ft.5109 S Nassau Avenue, Sand Springs, OK 74063
MLS# 2539781Listed by: CHINOWTH & COHEN - New
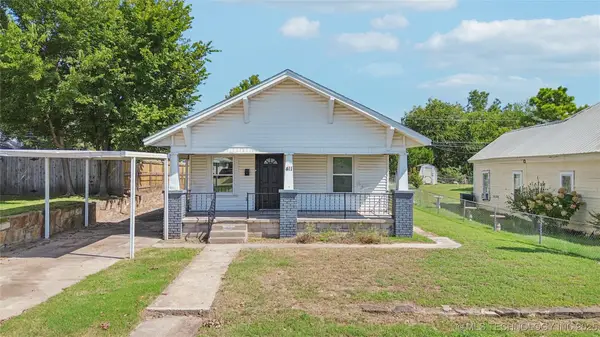 $174,900Active3 beds 1 baths1,104 sq. ft.
$174,900Active3 beds 1 baths1,104 sq. ft.411 N Roosevelt Avenue, Sand Springs, OK 74063
MLS# 2541971Listed by: CAHILL REALTY, LLC - New
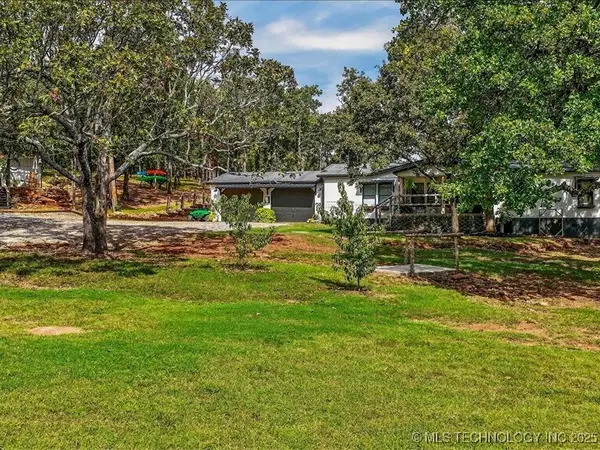 $320,000Active3 beds 2 baths1,568 sq. ft.
$320,000Active3 beds 2 baths1,568 sq. ft.1064 Chickasaw Road, Sand Springs, OK 74063
MLS# 2541685Listed by: CHINOWTH & COHEN - New
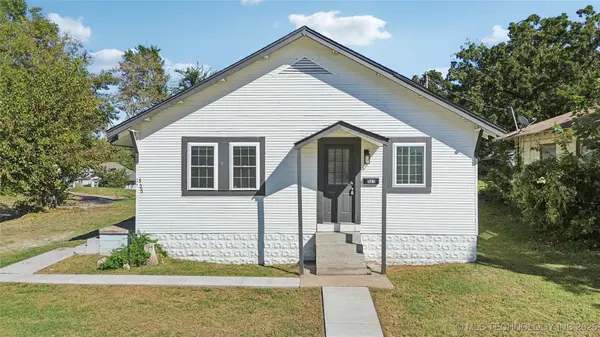 $199,500Active4 beds 2 baths1,298 sq. ft.
$199,500Active4 beds 2 baths1,298 sq. ft.523 N Roosevelt Avenue, Sand Springs, OK 74063
MLS# 2541850Listed by: CAHILL REALTY, LLC - New
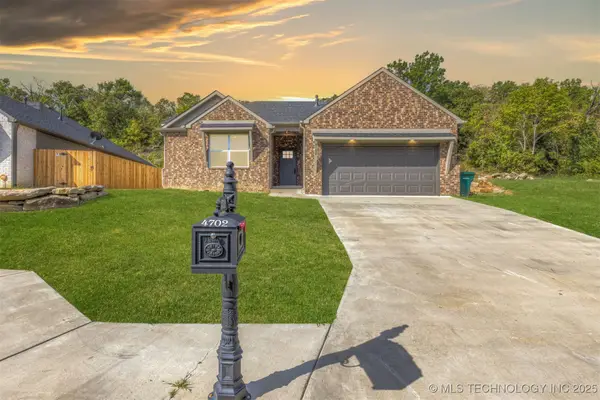 $289,900Active3 beds 2 baths1,429 sq. ft.
$289,900Active3 beds 2 baths1,429 sq. ft.4702 S Linwood Drive, Sand Springs, OK 74063
MLS# 2541707Listed by: KELLER WILLIAMS ADVANTAGE - New
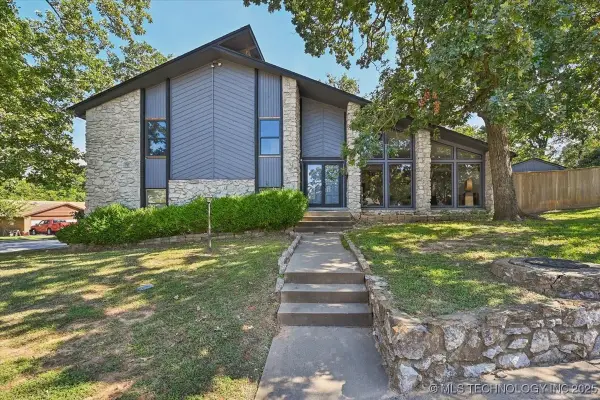 $285,000Active3 beds 3 baths2,020 sq. ft.
$285,000Active3 beds 3 baths2,020 sq. ft.302 Skylane Court, Sand Springs, OK 74063
MLS# 2540286Listed by: CHINOWTH & COHEN 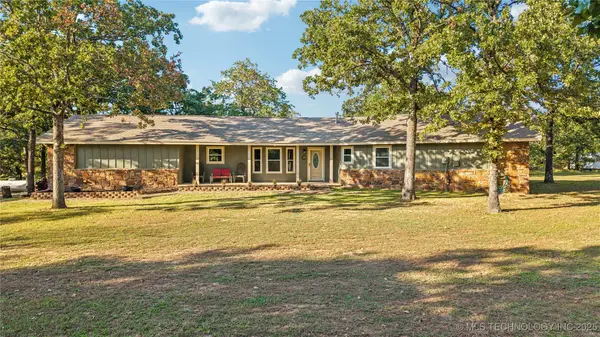 $360,000Pending4 beds 2 baths1,952 sq. ft.
$360,000Pending4 beds 2 baths1,952 sq. ft.2389 Timberlane Ridge Road, Sand Springs, OK 74063
MLS# 2541266Listed by: KELLER WILLIAMS ADVANTAGE
